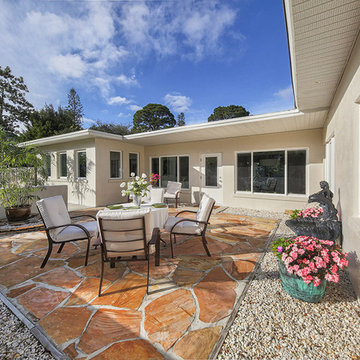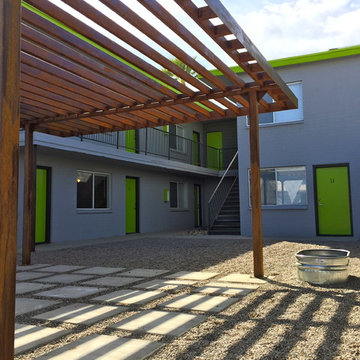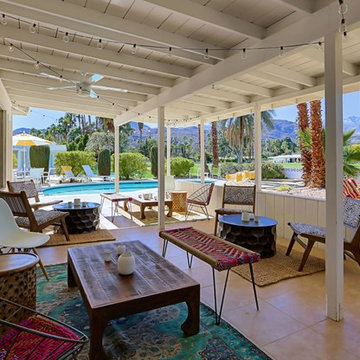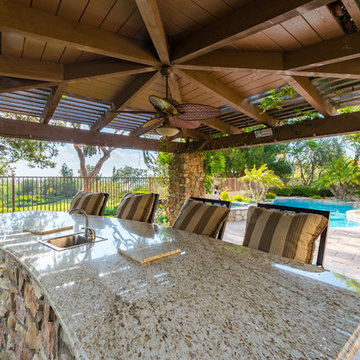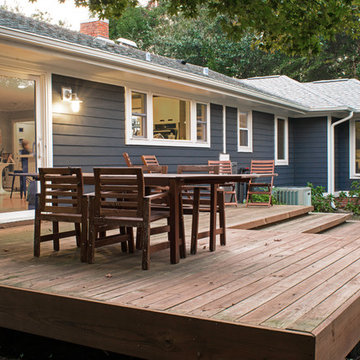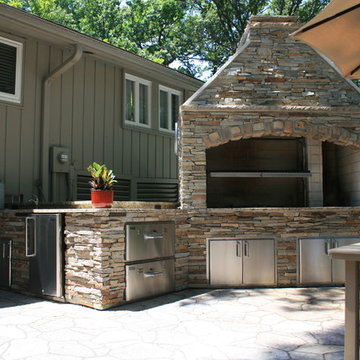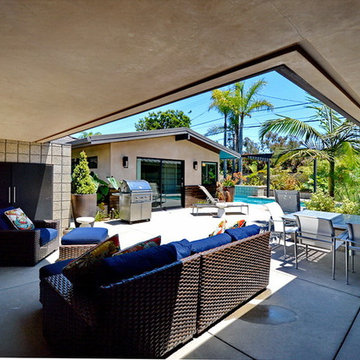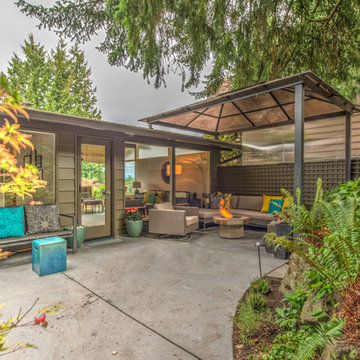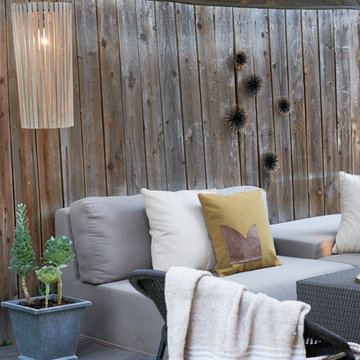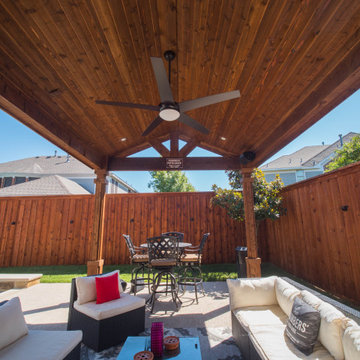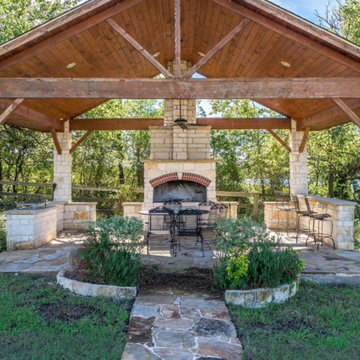Midcentury Brown Patio Design Ideas
Refine by:
Budget
Sort by:Popular Today
161 - 180 of 456 photos
Item 1 of 3
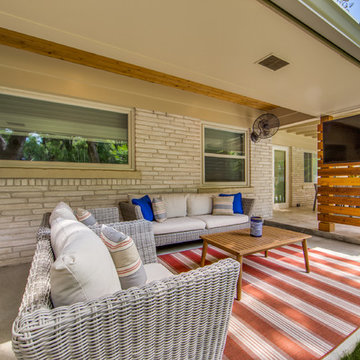
A beautiful patio conversion with an exterior kitchen. We removed the walls of the original closed-in patio to create an open space.
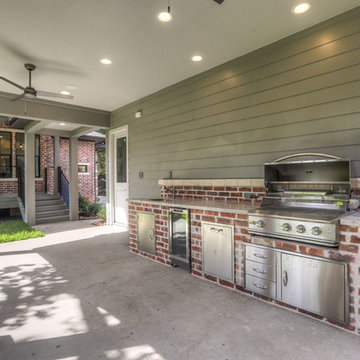
room for future pool. i took outdoor living and attached it to the detached garage in order for it to be easily accessible to future pool level. the brick ledge behind outdoor kitchen gives them shelf for spices, etc.
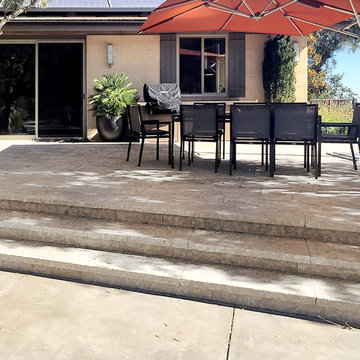
The outdoor living areas and walkways of this beautiful residence feature Buechel Stone's Mill Creek Patterned Flagstone. Click on the tag to see more at www.buechelstone.com/shoppingcart/products/Mill-Creek-Pat...
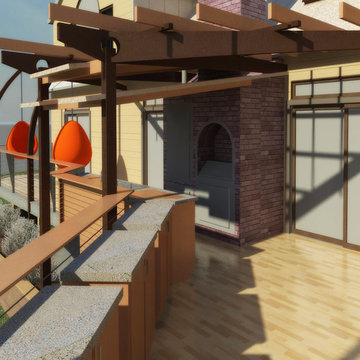
Back Porch
This quaint pond side property needs a bit of updating according to our client. This exterior facelift is in schematic design now with a little more finesse. Keep posted for updates....
-JFF Design Architects
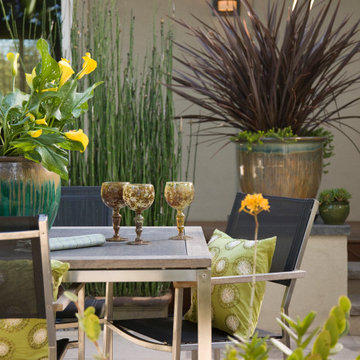
This Zen Garden is a play on textures and shapes all combined to create harmony and peace. The quiet color palette adds to the ease and restfulness making this space a comfortable space to recharge or casually entertain.
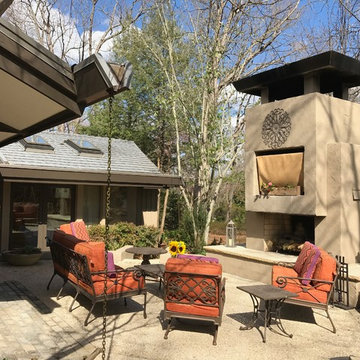
Photo by Arielle Schechter. The clients contacted me to create an outside gathering space and a new exterior monumental wood burning fireplace to an existing historic mid century modern house designed by brilliant late architect Sumner Winn in Burlington, NC. Coincidentally, I had known Sumner when I was a little kid, and he was one of my favorite people, which made it an honor to work on this project.
It was very important that the fireplace and details tie into Sumner's design so that it would blend harmoniously with the existing house. And although the new fireplace needed to be extremely large to accommodate both fires and also an outside television for watching sports in the winter, the cozy gathering space it created is intimate and perfect for parties all year long. The fireplace was also strategically located to block the view of a neighbor's house from inside and outside the residence, thereby creating even more privacy for the family.
The fireplace was designed with a cantilevered front and no mantle in keeping with the modernist details inside the house.
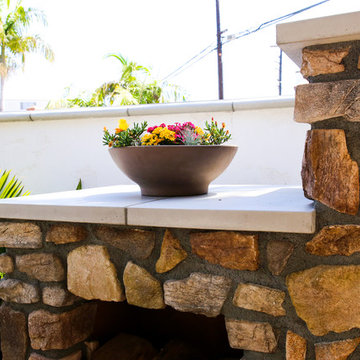
This backyard patio installation holds a wide range of new commodities for this family. A custom fireplace next to a custom built BBQ are the centers of attention in this vast outdoor pace. The details of this area include stone finishes and a tremendous patio cover.
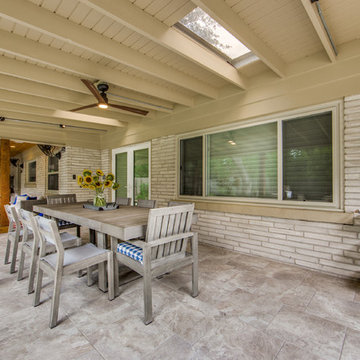
A beautiful patio conversion with an exterior kitchen. We removed the walls of the original closed-in patio to create an open space.
Midcentury Brown Patio Design Ideas
9
