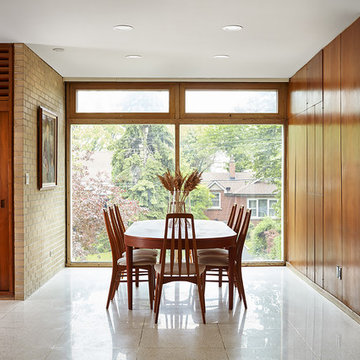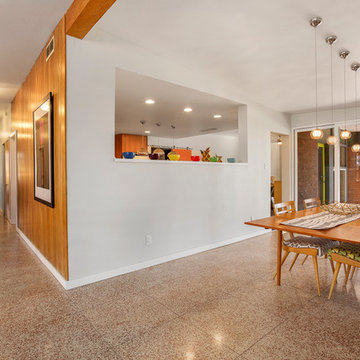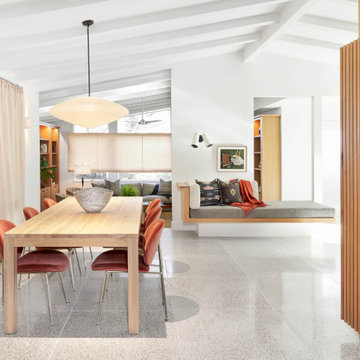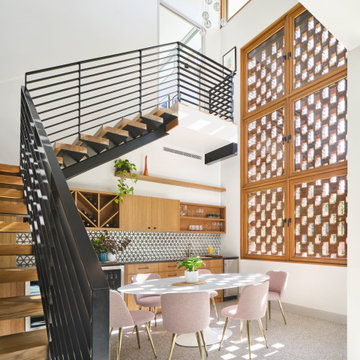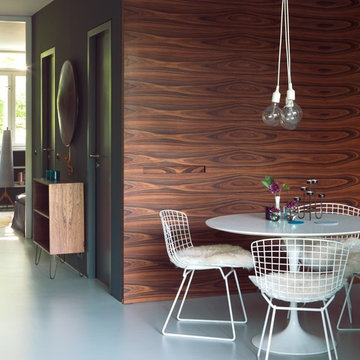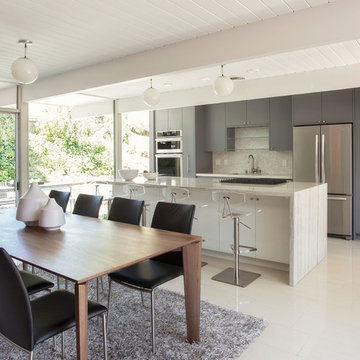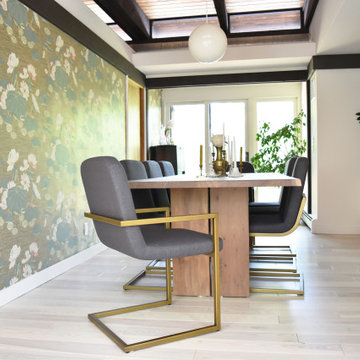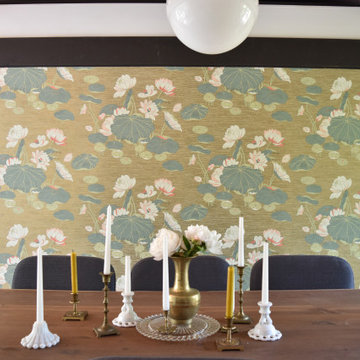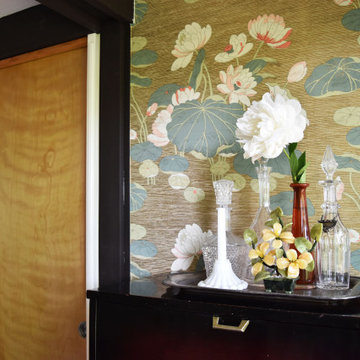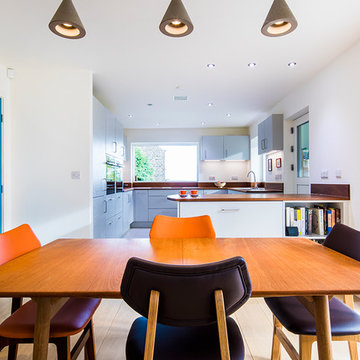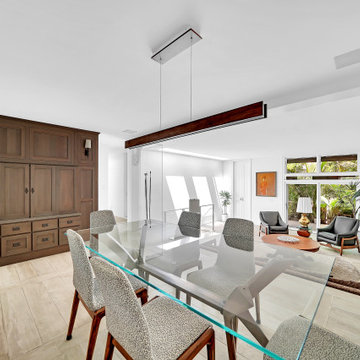Midcentury Dining Room Design Ideas with White Floor
Refine by:
Budget
Sort by:Popular Today
121 - 140 of 142 photos
Item 1 of 3
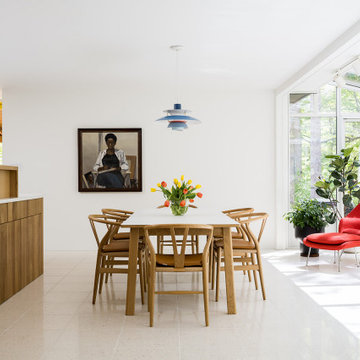
Nearly two decades ago now, Susan and her husband put a letter in the mailbox of this eastside home: "If you have any interest in selling, please reach out." But really, who would give up a Flansburgh House?
Fast forward to 2020, when the house went on the market! By then it was clear that three children and a busy home design studio couldn't be crammed into this efficient footprint. But what's second best to moving into your dream home? Being asked to redesign the functional core for the family that was.
In this classic Flansburgh layout, all the rooms align tidily in a square around a central hall and open air atrium. As such, all the spaces are both connected to one another and also private; and all allow for visual access to the outdoors in two directions—toward the atrium and toward the exterior. All except, in this case, the utilitarian galley kitchen. That space, oft-relegated to second class in midcentury architecture, got the shaft, with narrow doorways on two ends and no good visual access to the atrium or the outside. Who spends time in the kitchen anyway?
As is often the case with even the very best midcentury architecture, the kitchen at the Flansburgh House needed to be modernized; appliances and cabinetry have come a long way since 1970, but our culture has evolved too, becoming more casual and open in ways we at SYH believe are here to stay. People (gasp!) do spend time—lots of time!—in their kitchens! Nonetheless, our goal was to make this kitchen look as if it had been designed this way by Earl Flansburgh himself.
The house came to us full of bold, bright color. We edited out some of it (along with the walls it was on) but kept and built upon the stunning red, orange and yellow closet doors in the family room adjacent to the kitchen. That pop was balanced by a few colorful midcentury pieces that our clients already owned, and the stunning light and verdant green coming in from both the atrium and the perimeter of the house, not to mention the many skylights. Thus, the rest of the space just needed to quiet down and be a beautiful, if neutral, foil. White terrazzo tile grounds custom plywood and black cabinetry, offset by a half wall that offers both camouflage for the cooking mess and also storage below, hidden behind seamless oak tambour.
Contractor: Rusty Peterson
Cabinetry: Stoll's Woodworking
Photographer: Sarah Shields
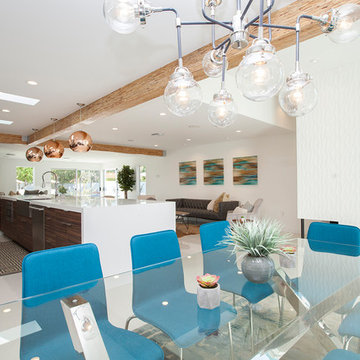
Open dining room with mid century white wavy porcelain tile fireplace surround. Structural beams finished in a natural finish. LED recessed can lighting.
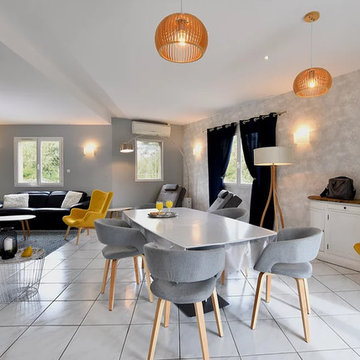
Ce salon contemporain a été aménagé par Tiffany Fayolle, architecte d'intérieur et décorateur à Lyon.
Ici, seul le sol en carrelage blanc est resté indemne sur choix du client. La table permet de se positionner de manière chaleureuse au dessous des suspensions ajourées en bois, ou dans l'autre sens , comme présenté sur le visuel, lorsque les clients souhaitent recevoir plus de convives.
Ici, le bleu contraste et le jaune dynamise pour un duo gagnant.
Photographe : Thierry Allard
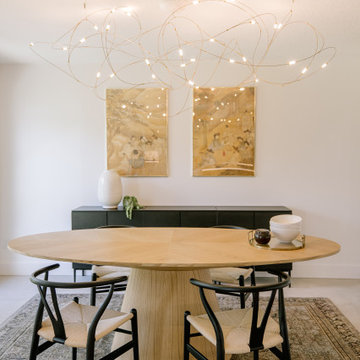
The mid-century modern kitchen of a chef's dreams! This client is a caterer and spends the majority of time cooking in her kitchen. So, we created a large kitchen with a 17 foot island for this chef to create her magic in! There is endless amounts of storage located in the drawer pull outs and cabinetry.
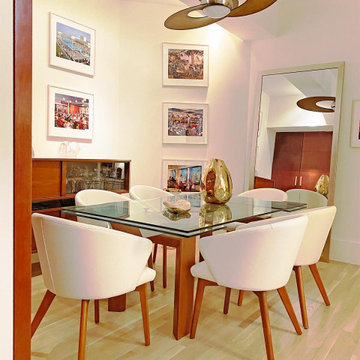
These elegant white leather dining chairs are from Safavieh in Chelsea and were modified with cherry legs to match the other wood in the room.
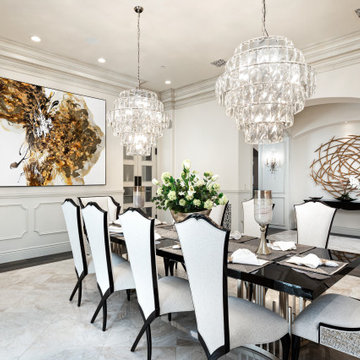
We can't get enough of this formal dining room's chandeliers, marble flooring, and custom molding & millwork throughout.
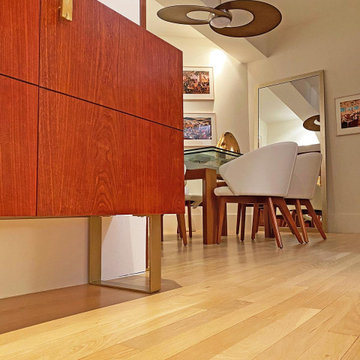
The new floors were matched to the original 3 1/2" oak boards from the original flooring from the 1930's. They were treated with a white oak stain.
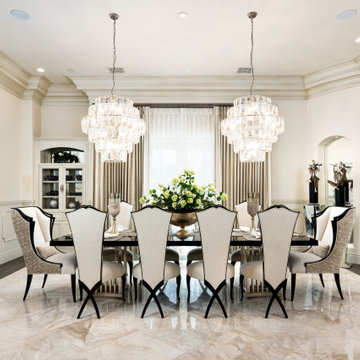
We absolutely love the decor and furniture in the Royal Chateau formal dining room.
Midcentury Dining Room Design Ideas with White Floor
7
