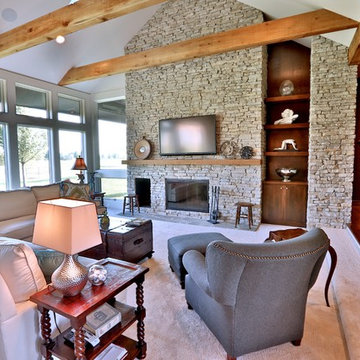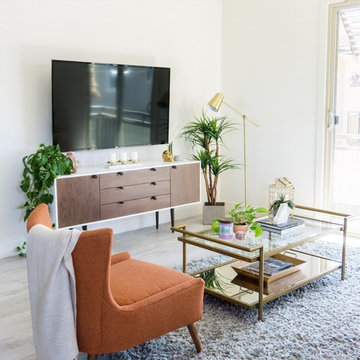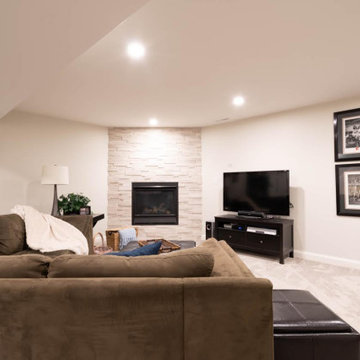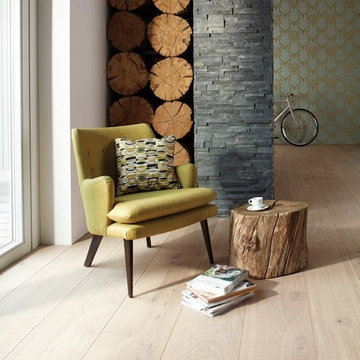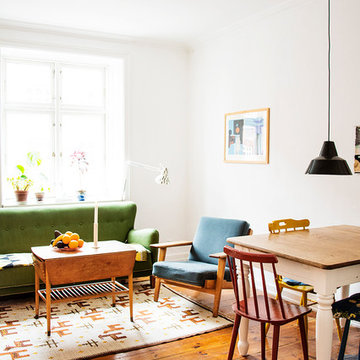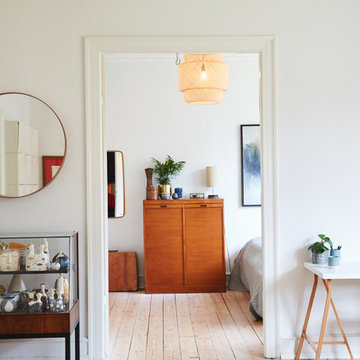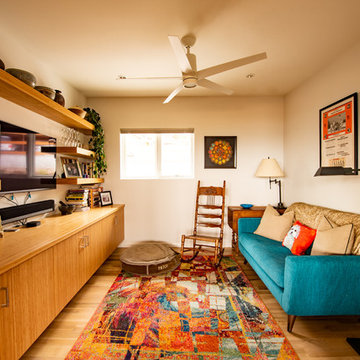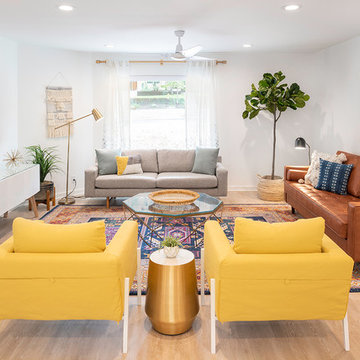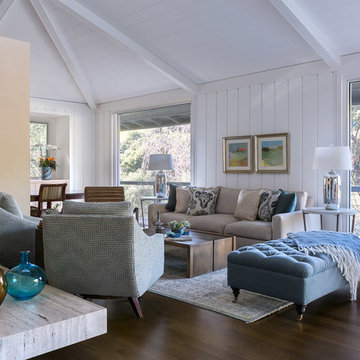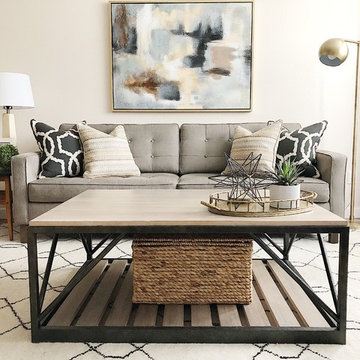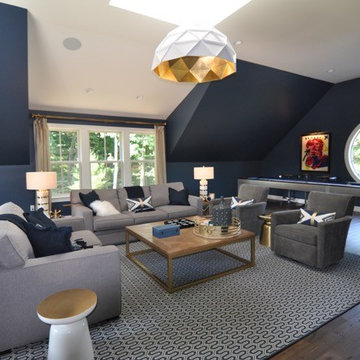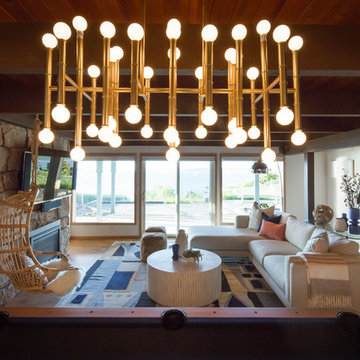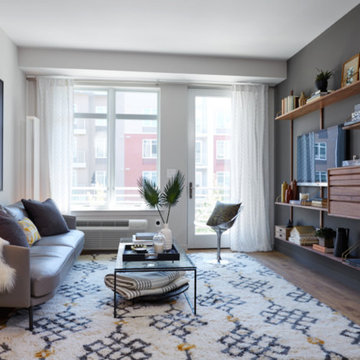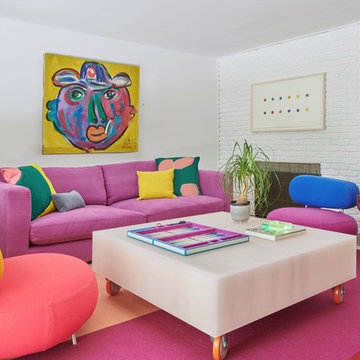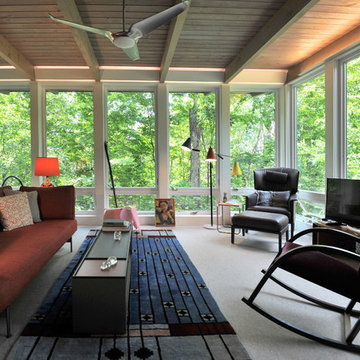Midcentury Enclosed Family Room Design Photos
Refine by:
Budget
Sort by:Popular Today
61 - 80 of 704 photos
Item 1 of 3

Family Room addition on modern house of cube spaces. Open walls of glass on either end open to 5 acres of woods.
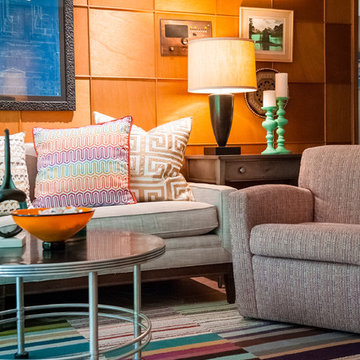
Red Egg Design Group | Rare wood paneling surround this brightly colored Family Room. | Courtney Lively Photography
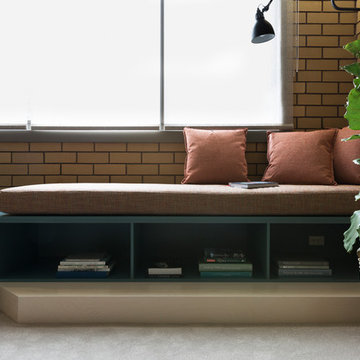
Interiors photography by Elizabeth Schiavello. A fresh take on the rumpus room by Meredith Lee Interior Design.

Completed in 2018, this ranch house mixes midcentury modern design and luxurious retreat for a busy professional couple. The clients are especially attracted to geometrical shapes so we incorporated clean lines throughout the space. The palette was influenced by saddle leather, navy textiles, marble surfaces, and brass accents throughout. The goal was to create a clean yet warm space that pays homage to the mid-century style of this renovated home in Bull Creek.
---
Project designed by the Atomic Ranch featured modern designers at Breathe Design Studio. From their Austin design studio, they serve an eclectic and accomplished nationwide clientele including in Palm Springs, LA, and the San Francisco Bay Area.
For more about Breathe Design Studio, see here: https://www.breathedesignstudio.com/
To learn more about this project, see here: https://www.breathedesignstudio.com/warmmodernrambler
Midcentury Enclosed Family Room Design Photos
4
