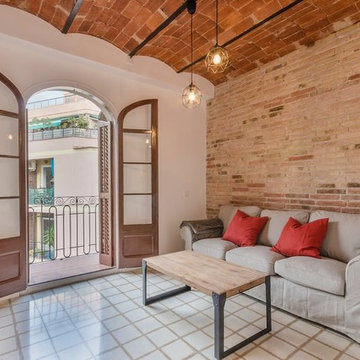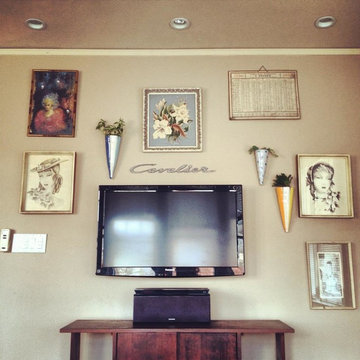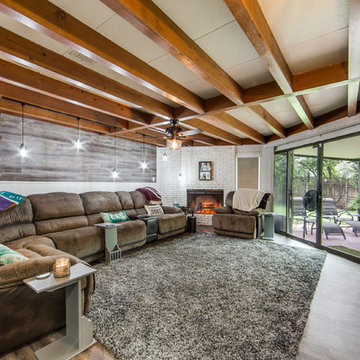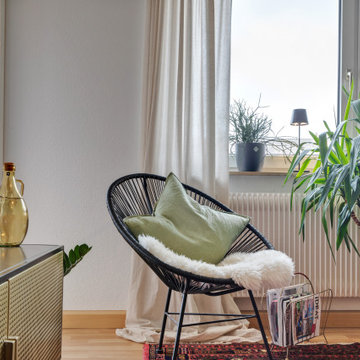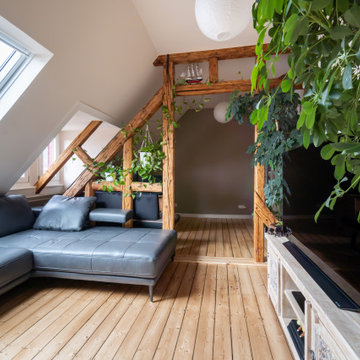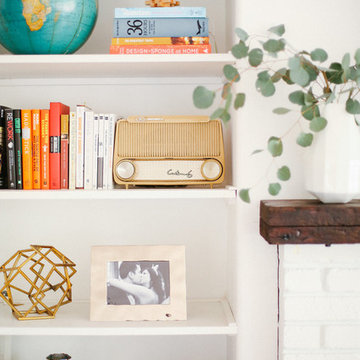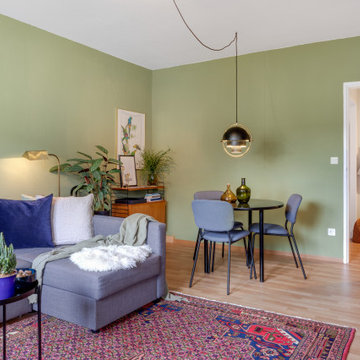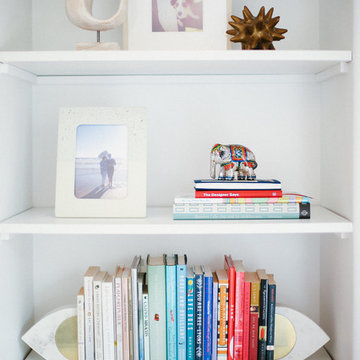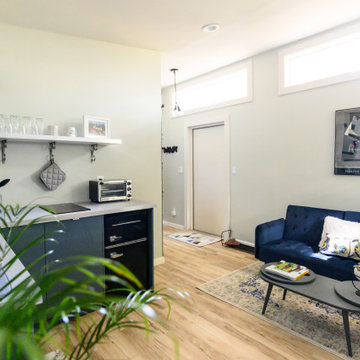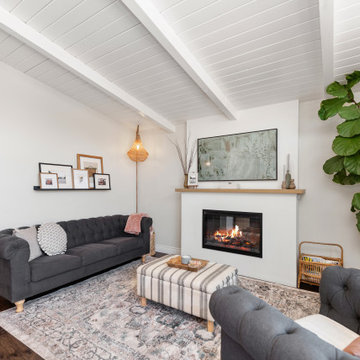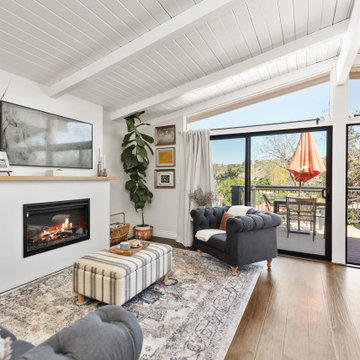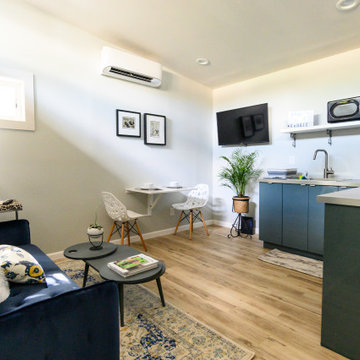Midcentury Family Room Design Photos
Refine by:
Budget
Sort by:Popular Today
101 - 120 of 134 photos
Item 1 of 3
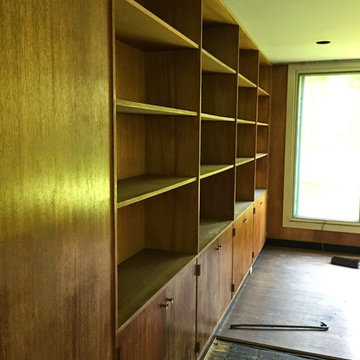
greenGoat spent five minutes with some Old English and brought back these amazing shelf sets. Now ... to find a new owner!
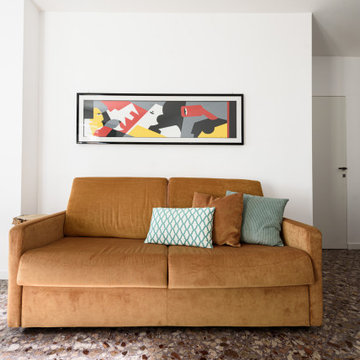
Il living è uno spazio irregolare che ospita sia la zona relax che la zona pranzo. E' il primo spazio in cui si arriva dall'ingresso, in diretta comunicazione con la cucina.
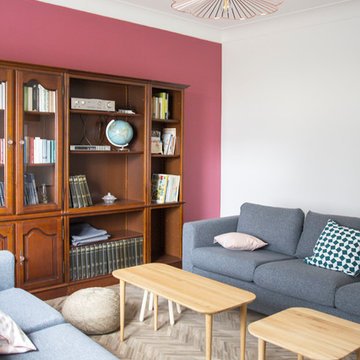
Grand séjour sol vinyle imitation parquet chevron mur framboise mobilier ikea meuble bibliotheque vidéo projecteur suspension fleur cuivre
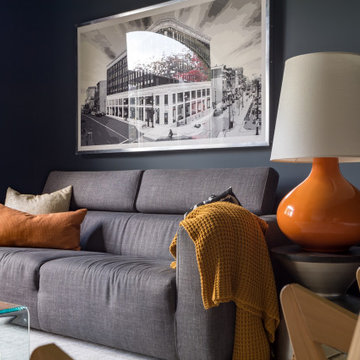
This modern home was completely open concept so it was great to create a room at the front of the house that could be used as a media room for the kids. We had custom draperies made, chose dark moody walls and some black and white photography for art. This space is comfortable and stylish and functions well for this family of four.
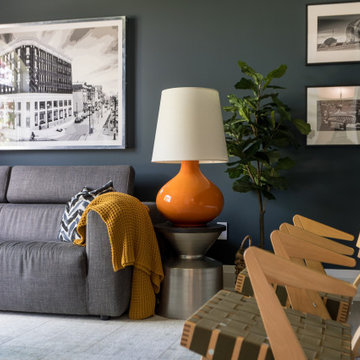
This modern home was completely open concept so it was great to create a room at the front of the house that could be used as a media room for the kids. We had custom draperies made, chose dark moody walls and some black and white photography for art. This space is comfortable and stylish and functions well for this family of four.
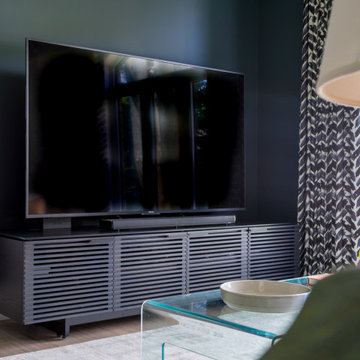
This modern home was completely open concept so it was great to create a room at the front of the house that could be used as a media room for the kids. We had custom draperies made, chose dark moody walls and some black and white photography for art. This space is comfortable and stylish and functions well for this family of four.
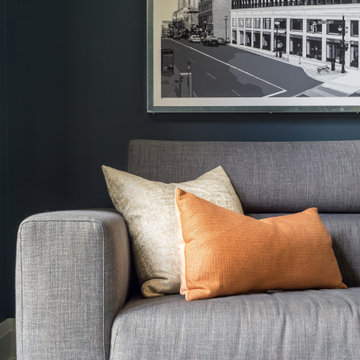
This modern home was completely open concept so it was great to create a room at the front of the house that could be used as a media room for the kids. We had custom draperies made, chose dark moody walls and some black and white photography for art. This space is comfortable and stylish and functions well for this family of four.
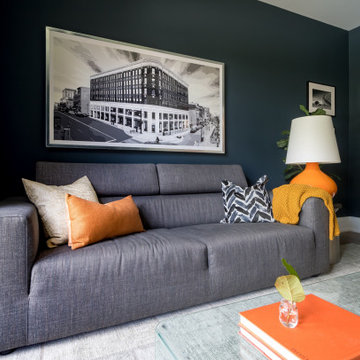
This modern home was completely open concept so it was great to create a room at the front of the house that could be used as a media room for the kids. We had custom draperies made, chose dark moody walls and some black and white photography for art. This space is comfortable and stylish and functions well for this family of four.
Midcentury Family Room Design Photos
6
