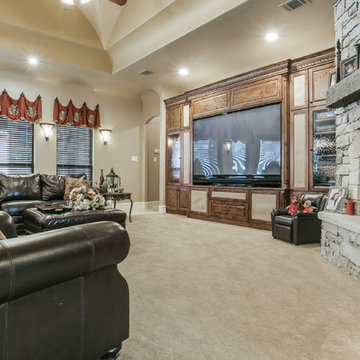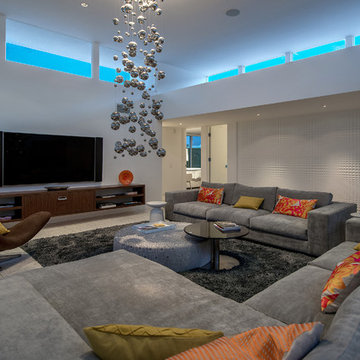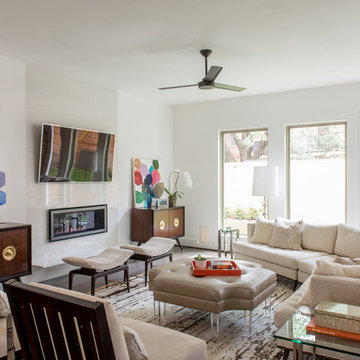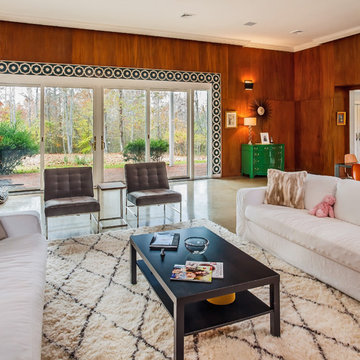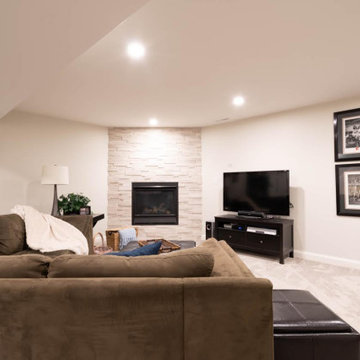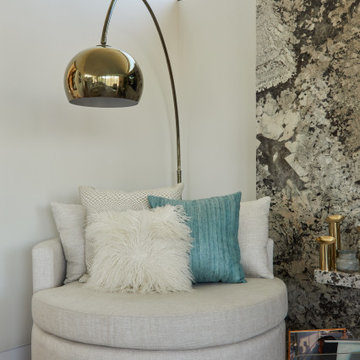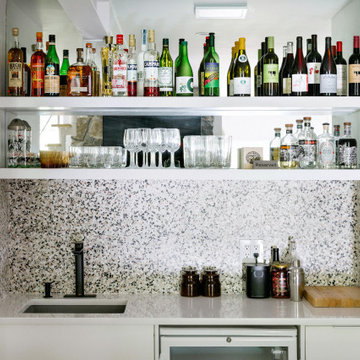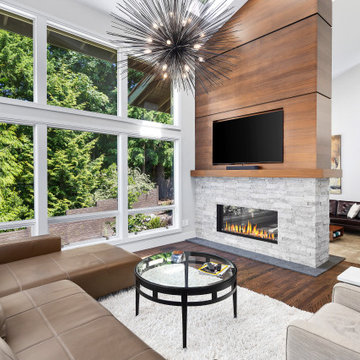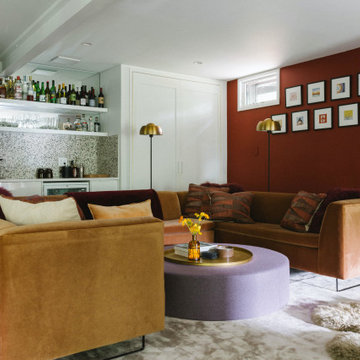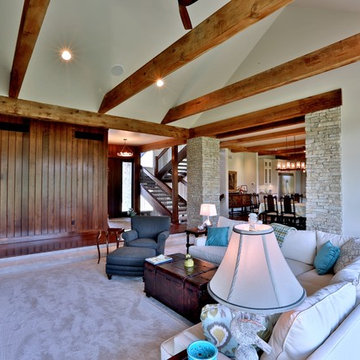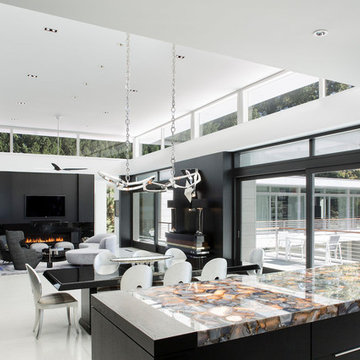Midcentury Family Room Design Photos with a Stone Fireplace Surround
Refine by:
Budget
Sort by:Popular Today
141 - 160 of 367 photos
Item 1 of 3
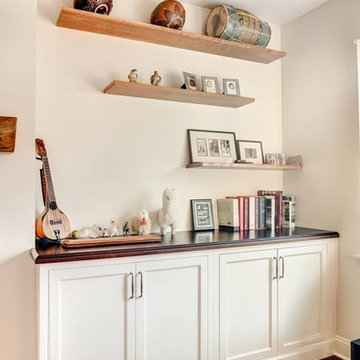
Wood floating shelves compliment the wooden mantel and are also a great way to display family items.
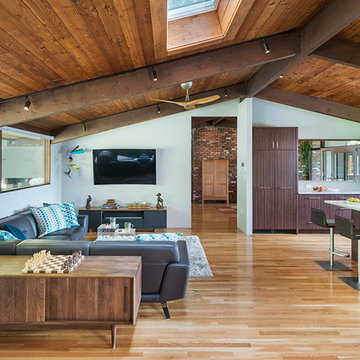
The kitchen is open to the family/great room. a view towards the dining room.
Photography Nat Rea
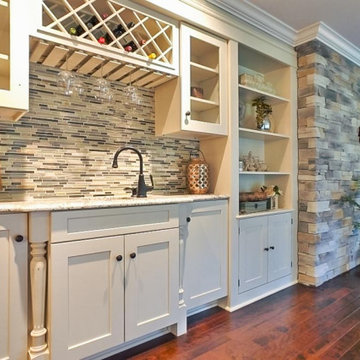
Classic mid-century restoration that included a new gourmet kitchen, updated floor plan. 3 new full baths and many custom features.
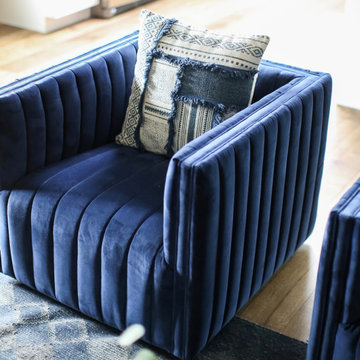
Fun update to this mid century modern beach house in Dana Point. We love it when our cute photographer makes it in to the photo @ryangarvin
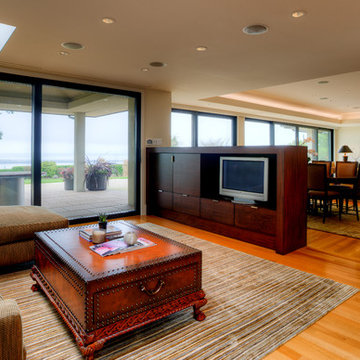
View of sitting area and great room. Photography by Lucas Henning.
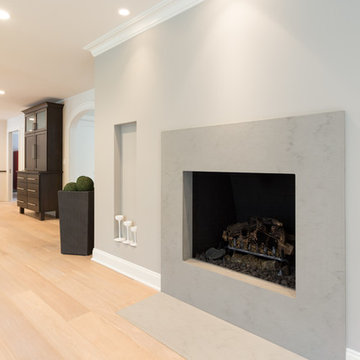
This simple solid stone fireplace looks stunning in this space. No mess and no hassle with gas fires.
Blackstock Photography
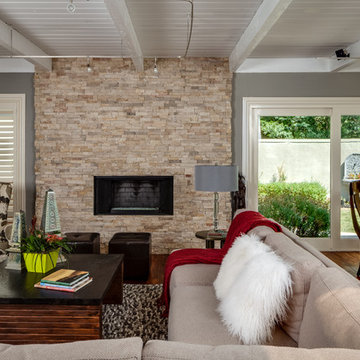
The original design of this late Mid-century Modern house featured a horrifically ugly entry which the owners needed our help to fix. In addition, they wanted to add a master suite, create a home theatre, and remodel the family room. Although they originally considered adding a second floor, our final design resulted in an extension of the house which accentuated its existing linear quality. Our solution to the entry problem included cutting back part of the vaulted roof to allow more light in and adding a cantilevered canopy instead. A new entry bridge crosses a koi pond, and new clerestory windows, stone planters and cedar trim complete the makeover of the previously bland plywood-clad box. The new master suite features 12 foot ceilings, clerestory windows, 8 foot high French doors and a fireplace. The exterior of the addition employs the same pallet of materials as the new façade but with a carefully composed composition of form and proportion. The new family room features the same stone cladding as we used on the exterior.
Photo by Christopher Stark Photography.
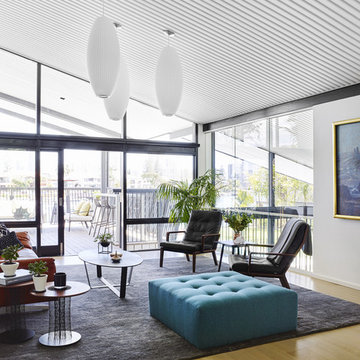
This Gold Coast renovation of a riverfront timber framed residence involved the removal of a few decades of refurbishments. Existing 1970s features were discovered and refurbished while a layer of new finishes and cabinet work were added. The pool mosaic and diving board was retained in the pool refurbishment.
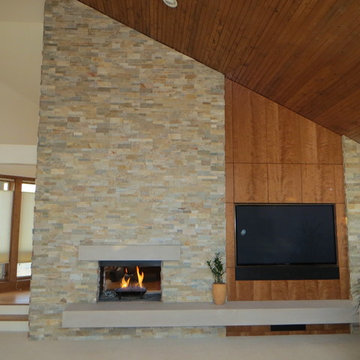
DesRosier Architects Design/ Albaugh Masonry Stone and Tile General Contractor
Midcentury Family Room Design Photos with a Stone Fireplace Surround
8
