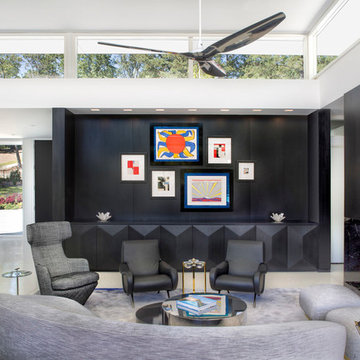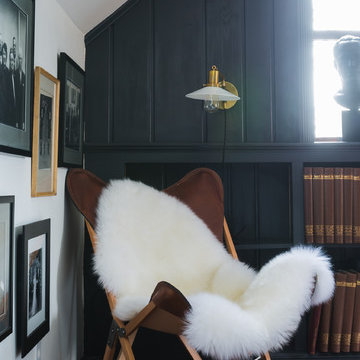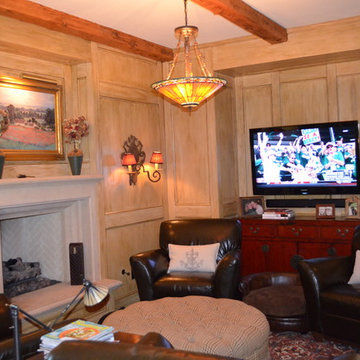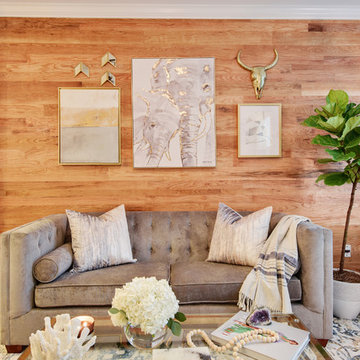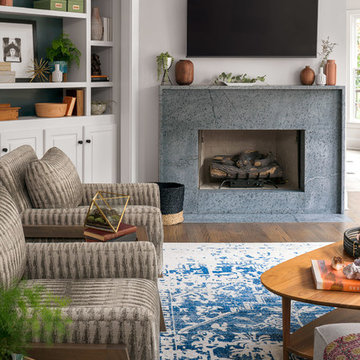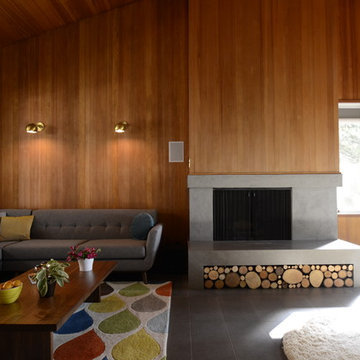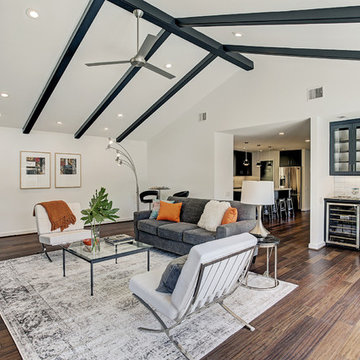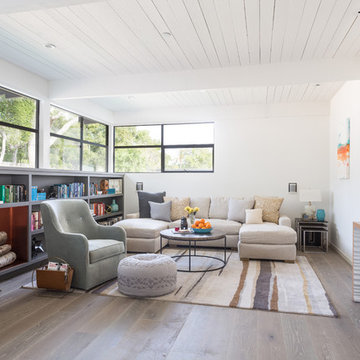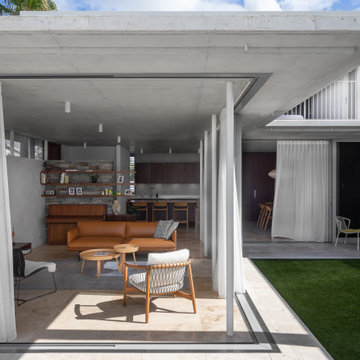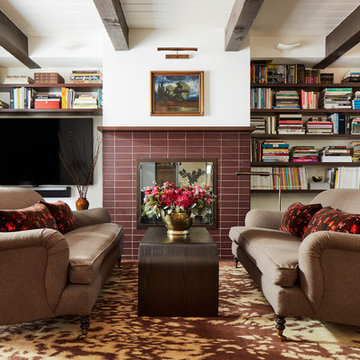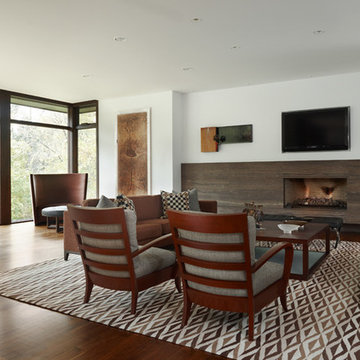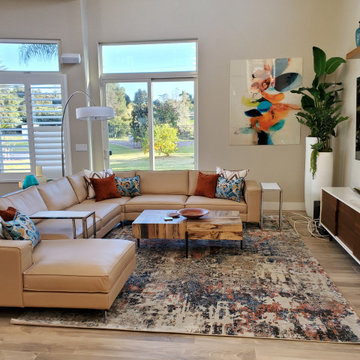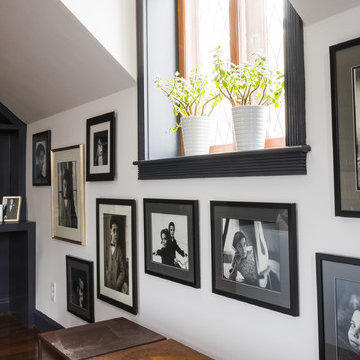Midcentury Family Room Design Photos with a Wall-mounted TV
Refine by:
Budget
Sort by:Popular Today
241 - 260 of 925 photos
Item 1 of 3
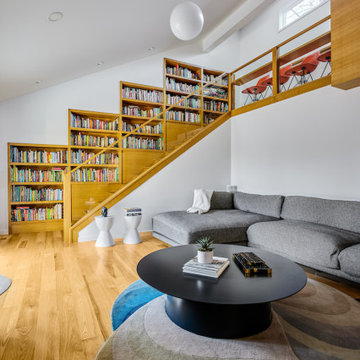
A great room with clerestory windows and a unique loft area is perfect for both relaxing and working/studying from home. Design and construction by Meadowlark Design + Build in Ann Arbor, Michigan. Professional photography by Sean Carter.
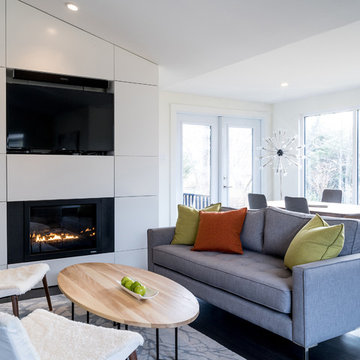
Photo credit: Julian Parkinson
Attica Furnishings staged this home renovation project by architect Peter Braithwaite, located in the historic South End of Halifax, Nova Scotia, near the cities largest municipal park. The project was a complete redesign and transformation of a dated house in a traditional neighborhood into a contemporary residence. The design intent was to pay homage to the historical neighborhood by maintaining the original form of the structure while modernizing the aesthetic and detailing. Coffee table by Christopher Joyce.
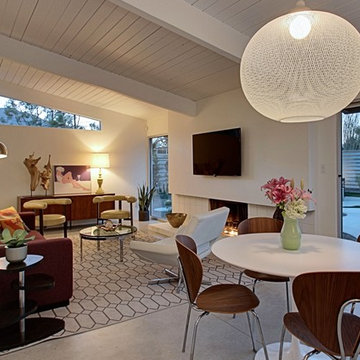
After photo of Living Room with new clerestory window that perfectly frames mountains in the background. Architecturally idyllic concrete floors work perfectly in the mid-century homes in Palm Springs!
Peak Photog
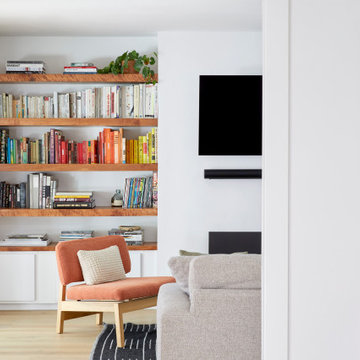
This artistic and design-forward family approached us at the beginning of the pandemic with a design prompt to blend their love of midcentury modern design with their Caribbean roots. With her parents originating from Trinidad & Tobago and his parents from Jamaica, they wanted their home to be an authentic representation of their heritage, with a midcentury modern twist. We found inspiration from a colorful Trinidad & Tobago tourism poster that they already owned and carried the tropical colors throughout the house — rich blues in the main bathroom, deep greens and oranges in the powder bathroom, mustard yellow in the dining room and guest bathroom, and sage green in the kitchen. This project was featured on Dwell in January 2022.
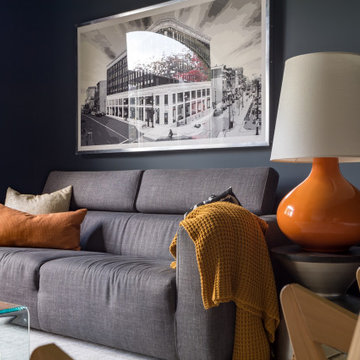
This modern home was completely open concept so it was great to create a room at the front of the house that could be used as a media room for the kids. We had custom draperies made, chose dark moody walls and some black and white photography for art. This space is comfortable and stylish and functions well for this family of four.
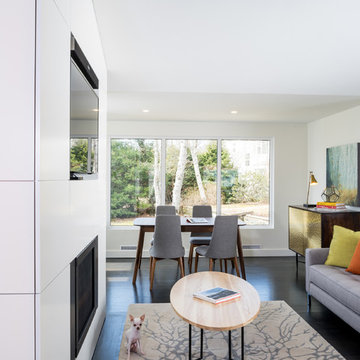
Photo credit: Julian Parkinson
Attica Furnishings staged this home renovation project by architect Peter Braithwaite, located in the historic South End of Halifax, Nova Scotia, near the cities largest municipal park. The project was a complete redesign and transformation of a dated house in a traditional neighborhood into a contemporary residence. The design intent was to pay homage to the historical neighborhood by maintaining the original form of the structure while modernizing the aesthetic and detailing. Painting and coffee table by Christopher Joyce. Rug designed by Christopher Joyce.
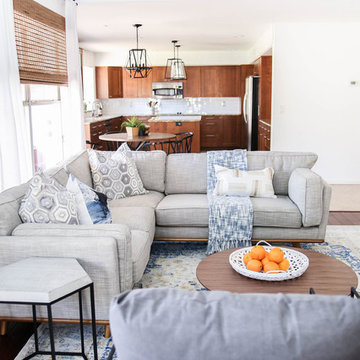
Updated this fireplace with added shiplap stained a natural finish to give it a more natural and earthy look. Added greenery to add life and color. Added a large hexagon mirror instead of a mantel piece to let the fireplace stand on it's own.
Midcentury Family Room Design Photos with a Wall-mounted TV
13
