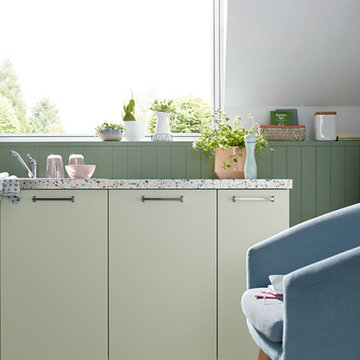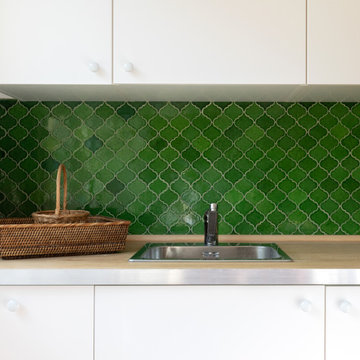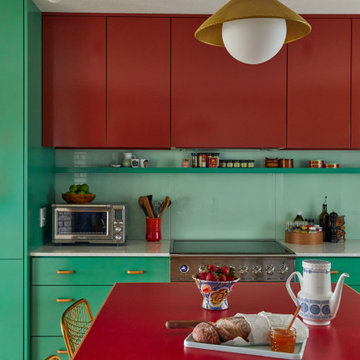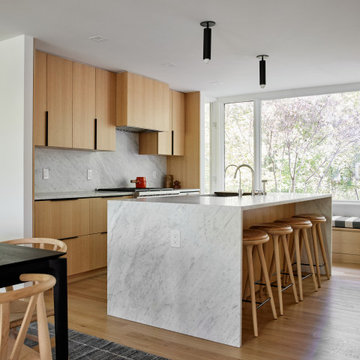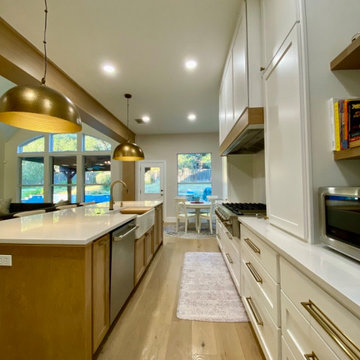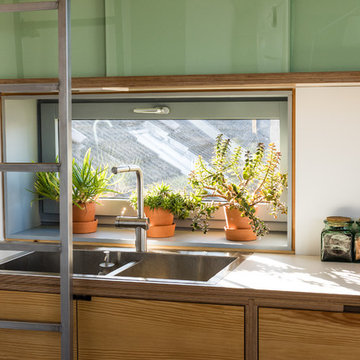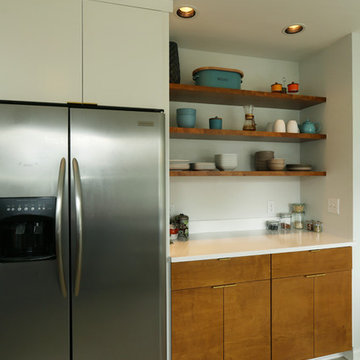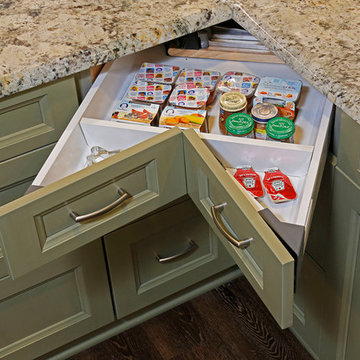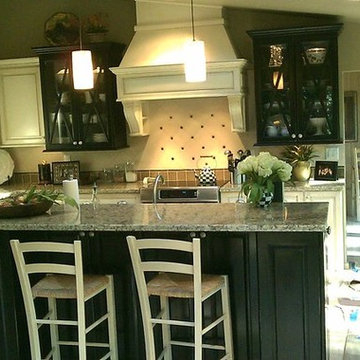Midcentury Green Kitchen Design Ideas
Refine by:
Budget
Sort by:Popular Today
61 - 80 of 471 photos
Item 1 of 3

This midcentry kitchen design uses green glass tile on the backsplash, and this color detail adds a stylish contrast to the wood and white surfaces throughout the rest of the kitchen.
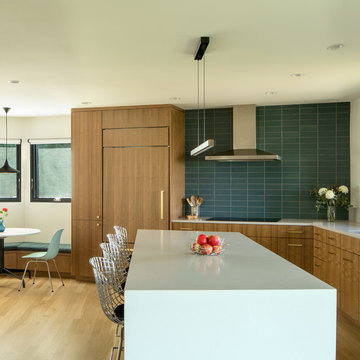
Expanded and updated kitchen with quarter sawn walnut cabinets, gray caesarstone counters and backsplash tile from the Modern line of Ann Sacks.
Photo: Jeremy Bittermann

Custom built kitchen.
Kitchen cabinets and kitchen island with custom cuts and finishes. Barrack green on the cabinets while the infinity white leathered quartzite counter top sits on top with the same custom cut.
7FT Kitchen island with built in shelves. Storage, hidden compartments and accessible outlets were built in as well.
Back splash Anthology Mystic Glass: Tradewind Mix
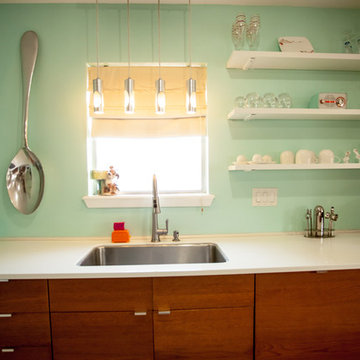
The 1960's atomic ranch-style home's new kitchen features and large kitchen island, dual pull-out pantries on either side of a 48" built-in refrigerator, separate wine refrigerator, built-in coffee maker and no wall cabinets.
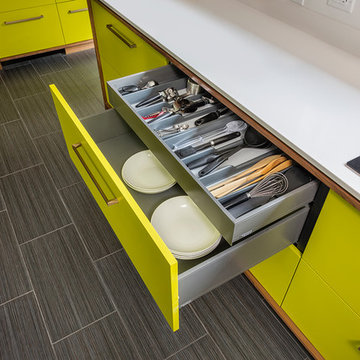
Drummond 7835 was in need of a bit of a modern revival to fit the open nature of the house. The configuration is relatively the same. We removed the wall separating the kitchen from the living room allowing the homeowner to take advantage of the wonderful light and visual connection to the back yard. The casework was fabricated at our studio here in Kansas City and is constructed of walnut veneered plywood accented with lime and blue fronts. The utility room was further defined by adding a which also allowed the new kitchen to gain some full height pantry storage. Photography by Bob Greenspan Photography
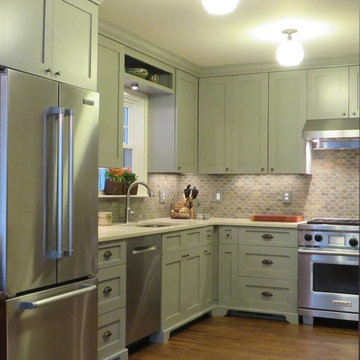
-Configured the Kitchen to address the Dining area and adjacent Office area.
Eliminated the “compartments” that separated the Kitchen into choppy areas.
-Created an aesthetic that was in keeping with the bones of the home, and compatible with the existing Early American / primitive pine furnishings.
-Redesigned the layout into an L-configuration, allowing a large central archway (matching the existing adjacent opening) to the Study. The Kitchen is opened into the Dining area.
-Finishes / fixtures consist of elements such as “honeycomb” backsplash tile and an elegant iron pendant fixture.
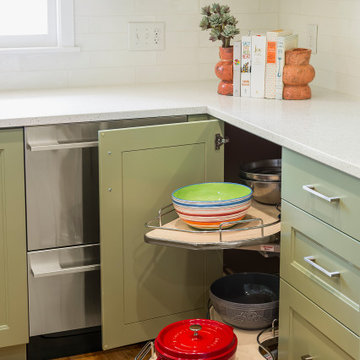
Dishwasher drawers provide a great solution that doesn't take up valuable floor space when open while pullouts in the corners make use of every square inch in this compact kitchen.
Midcentury Green Kitchen Design Ideas
4

