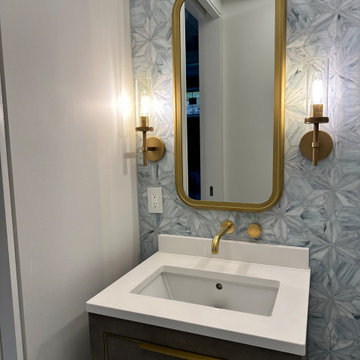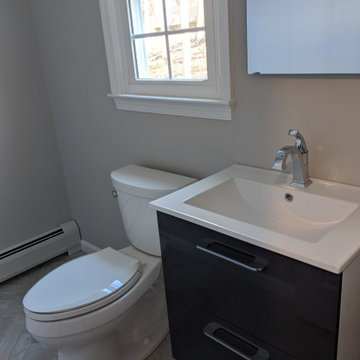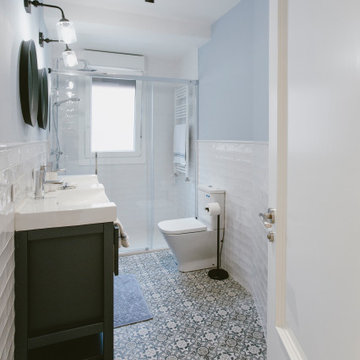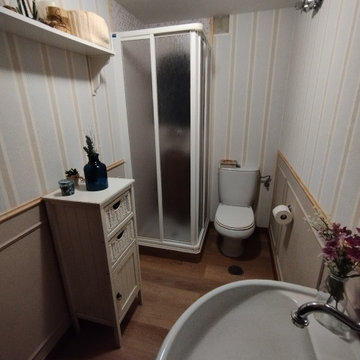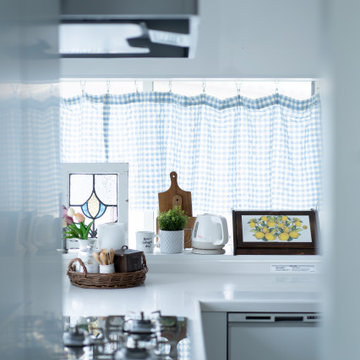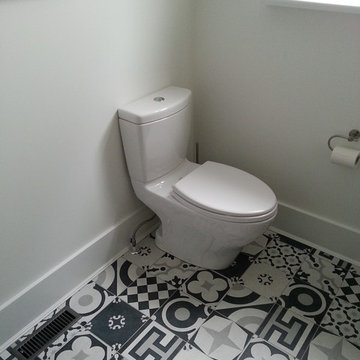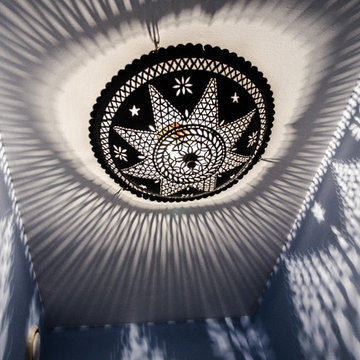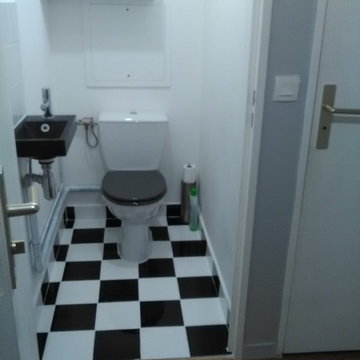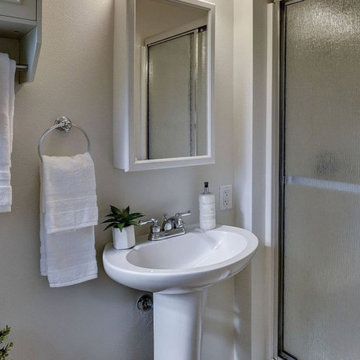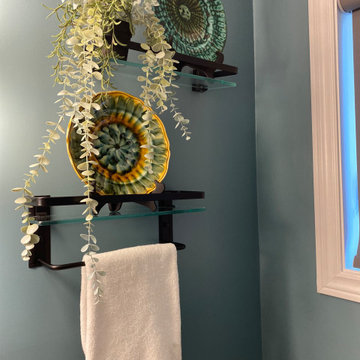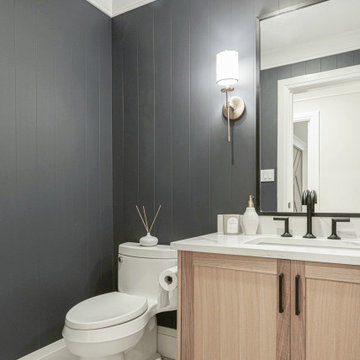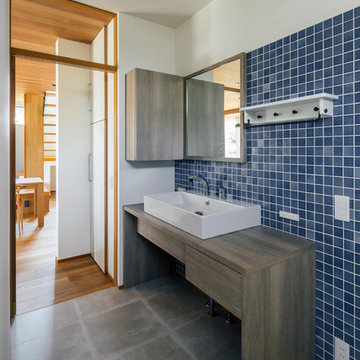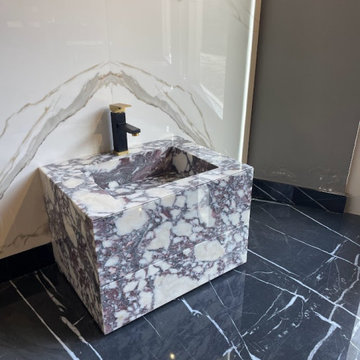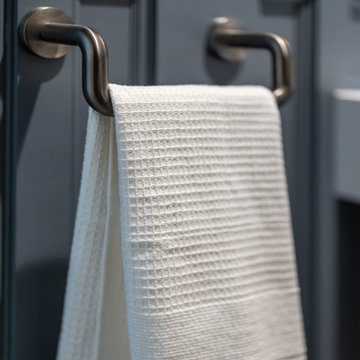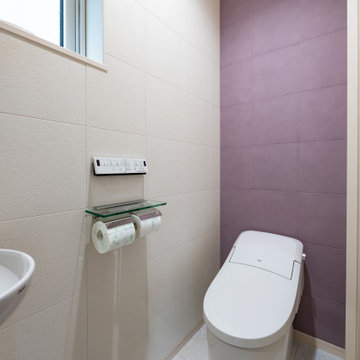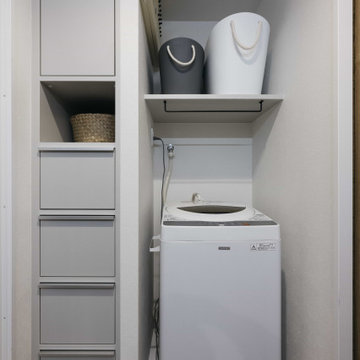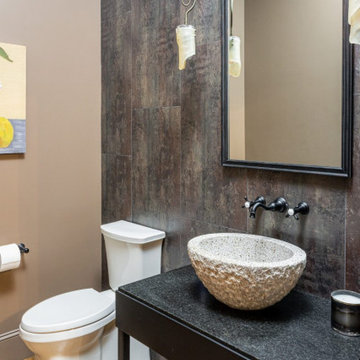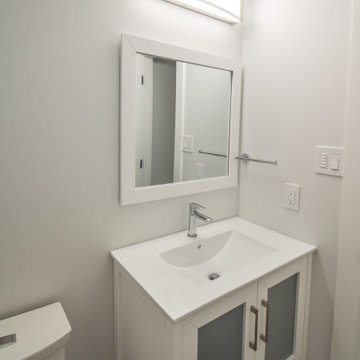Midcentury Grey Powder Room Design Ideas
Refine by:
Budget
Sort by:Popular Today
101 - 120 of 163 photos
Item 1 of 3
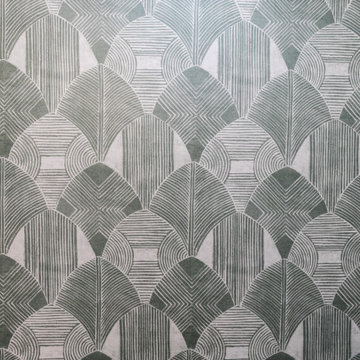
This client tore down a home in Prairie Village a few years ago and built new construction, but left the basement unfinished. Our project was to finish the basement and create additional living space for the family of five, including a media area, bar, exercise room, kids’ playroom, and guest bedroom/bathroom. They wanted to finish the basement with a mid-century modern aesthetic with clean modern lines and black/white finishes with natural oak accents to resemble the way homes are finished in Finland, the client’s home country. We combined the media and bar areas to create a space perfect for watching movies and sports games. The natural oak slat wall is the highlight as you enter the basement living area. It is complemented by the black and white cabinets and graphic print backsplash tile in the bar area. The exercise room and kids’ playroom flank the sides of the media room and are hidden behind double rolling glass panel doors. Guests have a private bedroom with easy access to the full guest bathroom, which includes a rich blue herringbone shower.
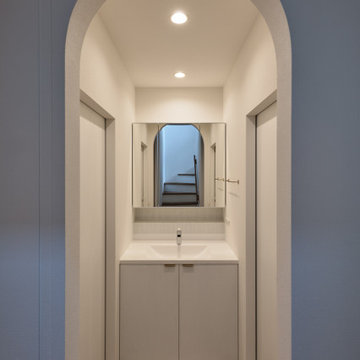
昔ながらの商店や住宅が建ち並ぶ密集地に計画地はあり、狭小敷地ながらも船岡山に建つ建勲神社が伺える視界の抜けた敷地となっています。
この街の雰囲気に惹かれ土地を購入されたことをきっかけに家づくりがスタートしました。
計画地は車が入れないような道路沿いにあり、密集地でプライバシーの確保が難しいのと、道路を通行する人が比較的多く、また日当りについても考慮し、1階に個室を配置し2階にメインのLDKスペースを配置するプランで計画を進めました。
1階への心理的な距離感を解消するべく配置した中2階のスタディスペースと、ダイニングキッチン上部にあるロフトの4層で構成された空間は、家族の気配を感じながらも程よい距離感を生み出してくれています。
領域を区切りながらも一体化された空間は、視界の抜けとも相まって面積以上の広がりを感じられます。
Midcentury Grey Powder Room Design Ideas
6
