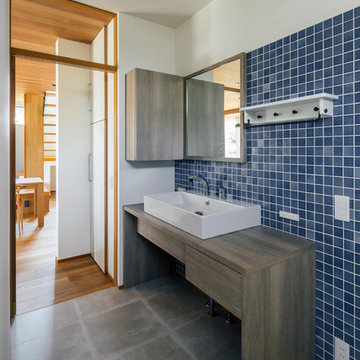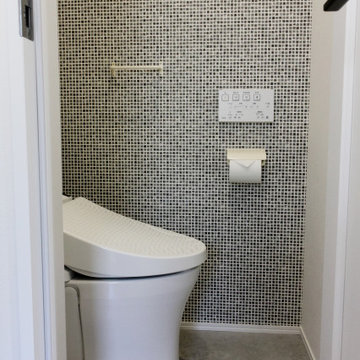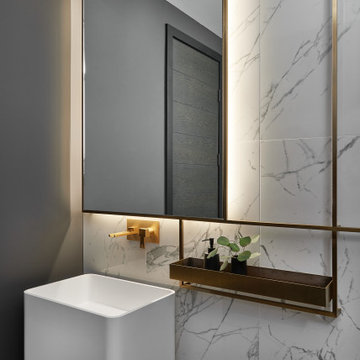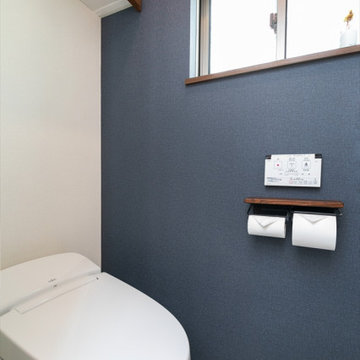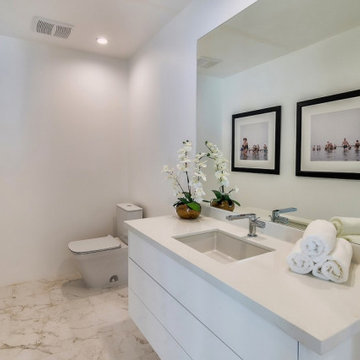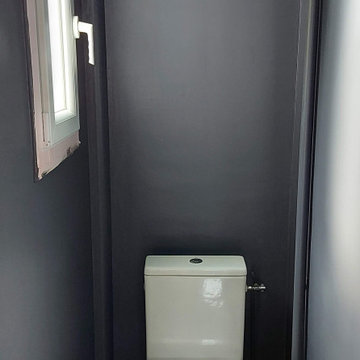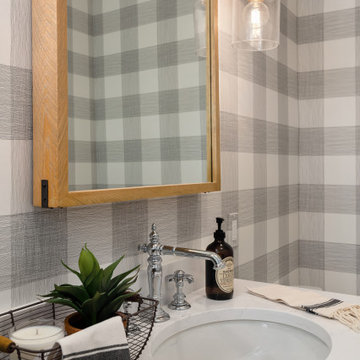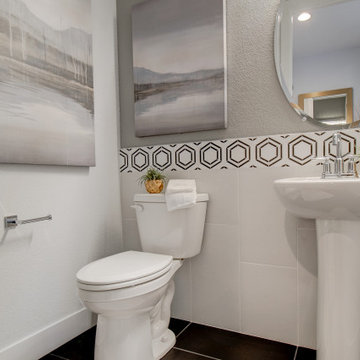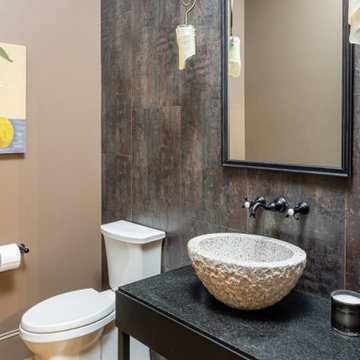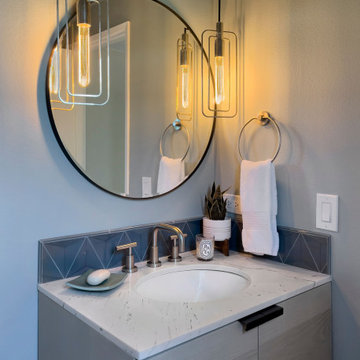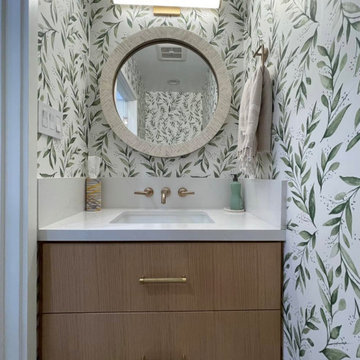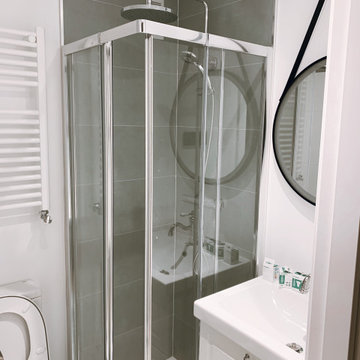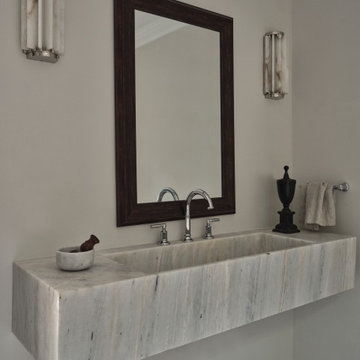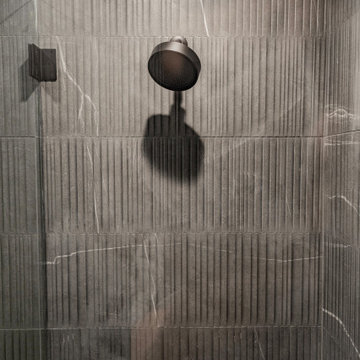Midcentury Grey Powder Room Design Ideas
Refine by:
Budget
Sort by:Popular Today
121 - 140 of 163 photos
Item 1 of 3
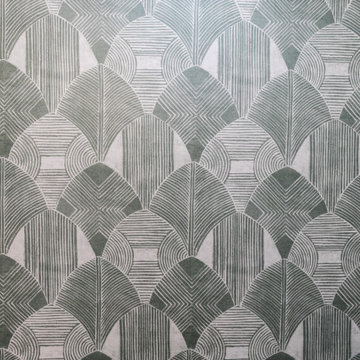
This client tore down a home in Prairie Village a few years ago and built new construction, but left the basement unfinished. Our project was to finish the basement and create additional living space for the family of five, including a media area, bar, exercise room, kids’ playroom, and guest bedroom/bathroom. They wanted to finish the basement with a mid-century modern aesthetic with clean modern lines and black/white finishes with natural oak accents to resemble the way homes are finished in Finland, the client’s home country. We combined the media and bar areas to create a space perfect for watching movies and sports games. The natural oak slat wall is the highlight as you enter the basement living area. It is complemented by the black and white cabinets and graphic print backsplash tile in the bar area. The exercise room and kids’ playroom flank the sides of the media room and are hidden behind double rolling glass panel doors. Guests have a private bedroom with easy access to the full guest bathroom, which includes a rich blue herringbone shower.
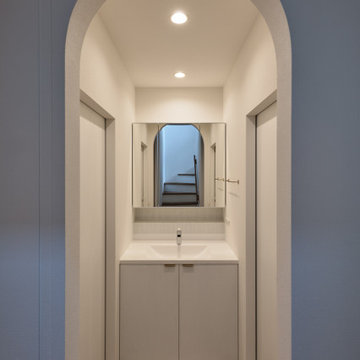
昔ながらの商店や住宅が建ち並ぶ密集地に計画地はあり、狭小敷地ながらも船岡山に建つ建勲神社が伺える視界の抜けた敷地となっています。
この街の雰囲気に惹かれ土地を購入されたことをきっかけに家づくりがスタートしました。
計画地は車が入れないような道路沿いにあり、密集地でプライバシーの確保が難しいのと、道路を通行する人が比較的多く、また日当りについても考慮し、1階に個室を配置し2階にメインのLDKスペースを配置するプランで計画を進めました。
1階への心理的な距離感を解消するべく配置した中2階のスタディスペースと、ダイニングキッチン上部にあるロフトの4層で構成された空間は、家族の気配を感じながらも程よい距離感を生み出してくれています。
領域を区切りながらも一体化された空間は、視界の抜けとも相まって面積以上の広がりを感じられます。
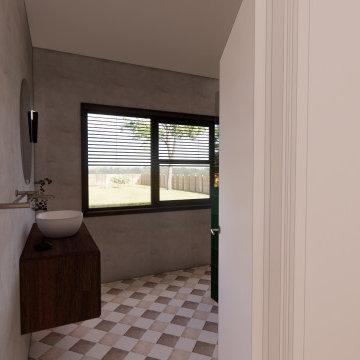
A mid-century modern bathroom renovation to suit the existing character of the house. The client's goals were to improve the function and spacing of the bathroom while adding modern fixtures and materials. The clients were drawn to the colour green, so softer and warmer tones and colours such as warm brushed nickel and timber have been added to bring unity throughout the room.
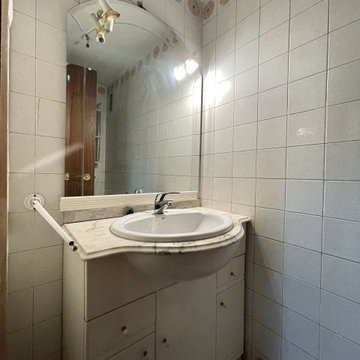
ANTES: Junto a la entrada de la cocina se encontraba un pequeño aseo, poco práctico y muy deslucido.
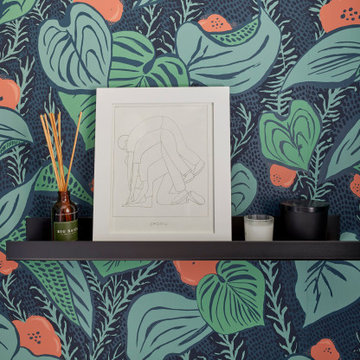
This artistic and design-forward family approached us at the beginning of the pandemic with a design prompt to blend their love of midcentury modern design with their Caribbean roots. With her parents originating from Trinidad & Tobago and his parents from Jamaica, they wanted their home to be an authentic representation of their heritage, with a midcentury modern twist. We found inspiration from a colorful Trinidad & Tobago tourism poster that they already owned and carried the tropical colors throughout the house — rich blues in the main bathroom, deep greens and oranges in the powder bathroom, mustard yellow in the dining room and guest bathroom, and sage green in the kitchen. This project was featured on Dwell in January 2022.
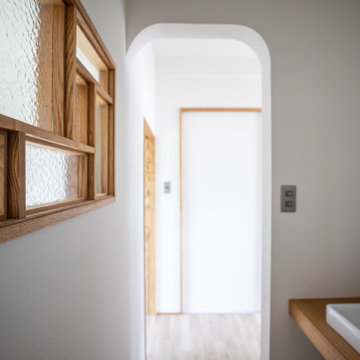
✏︎物件詳細
☑︎リノベーション費用 950万円
☑︎工事期間 2.5ヶ月
☑︎プランニング期間 3ヶ月
☑︎築年数 44年(1978年)
☑︎専有面積 60.8㎡
☑︎エリア 兵庫県西宮市
Midcentury Grey Powder Room Design Ideas
7
