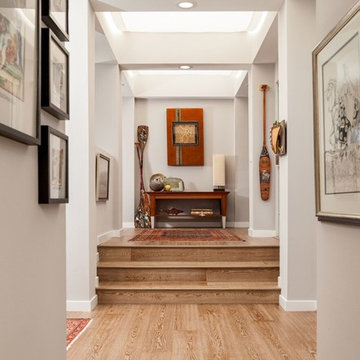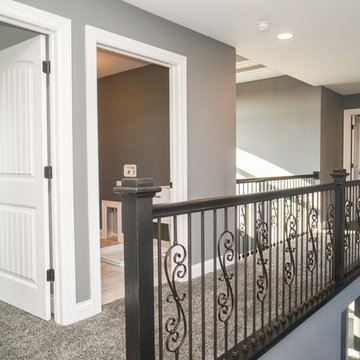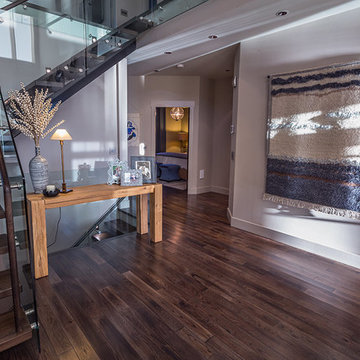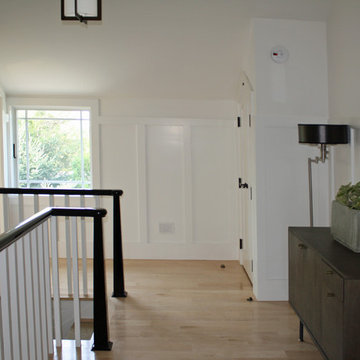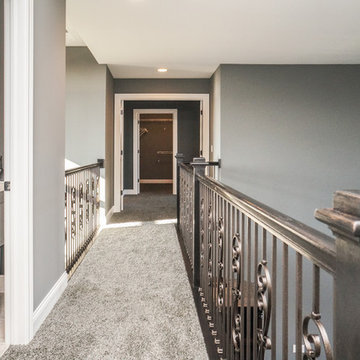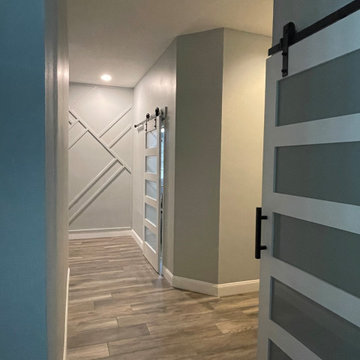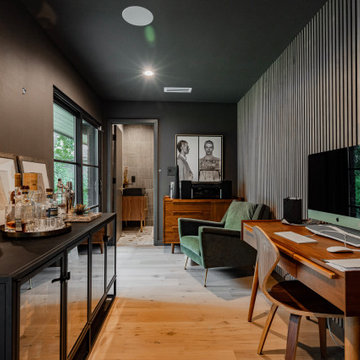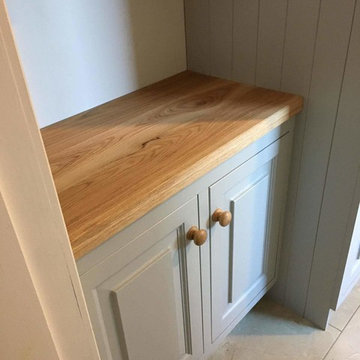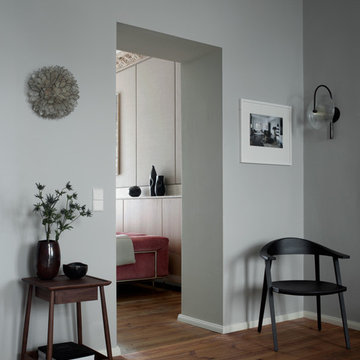Midcentury Hallway Design Ideas with Grey Walls
Refine by:
Budget
Sort by:Popular Today
61 - 80 of 132 photos
Item 1 of 3

Per illuminare idealmente tutta la casa si è scelto una tinta murale color ghiaccio, mentre tutti gli infissi, porte interne e finestre, restaurate mantenendone il carattere un po' casuale (tutte le porte interne sono diverse una dall'altra) sono dipinte di bianco.
Foto Mara Celani
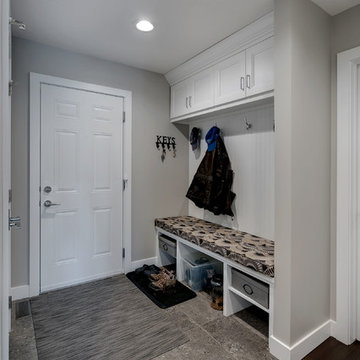
This renovation included some extensive family room, kitchen and main floor updates, such as changing the kitchen layout, changing window and door locations and removing walls for a more open, modern feel. Upstairs, the master ensuite was completely gutted and redone with a new, more functional layout.
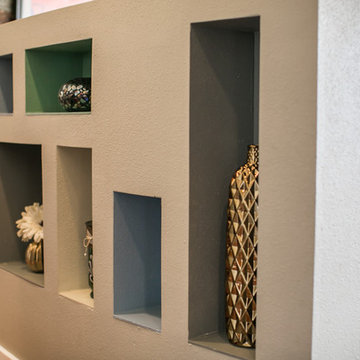
Photos by FotoVan.com. Furniture Provided by CORT Furniture Rental ABQ. Listed by Jan Gilles, Keller Williams. 505-710-6885. Home Staging by http://MAPConsultants.houzz.com. Desert Greens Golf Course, ABQ, NM.
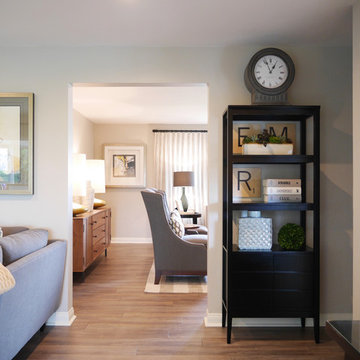
Designed by Kathy Ann Abell Interiors Copyright © 2014 Kathy Ann Abell Interiors. All rights reserved. Visit us at kathyannabell.com
Photosgrapher: Megan Meek
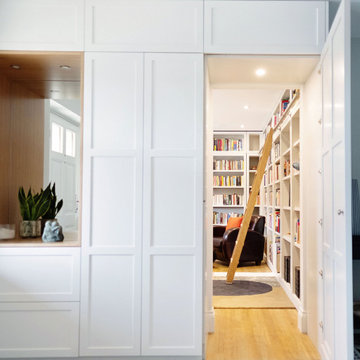
Simple but stunning entrance hall with cabinetry on each side and a feature mosaic floor
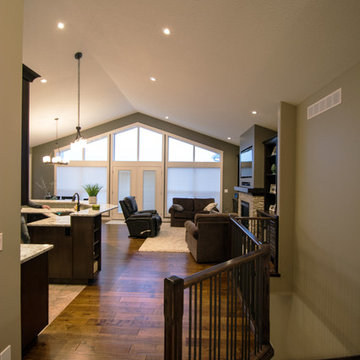
This home features an open concept living space and kitchen, with a complete master suite and spacious patio.
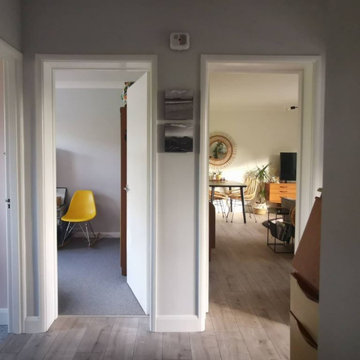
Light airy greys invite you into this mid century apartment, they act as the perfect back drop for the bold pops of colour beyond this compact lobby.
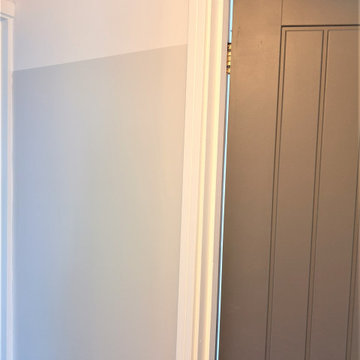
Durable. Fresh. Inspiring.
The design brief for this property was specific - upscale student meets single professional. The space can be easily adapted and cleaned and included; low-pile, stain resistant carpet; scrubbable wall paint; low maintenance, aqua plank vinyl flooring and Scandinavian furnishing, encompassing classic plastic elements. Together, mixed with Mid-century modern decor, this property has become a pleasing space to both focus on studies and live with flexibility, allowing either students of professionals to add their personal style. Keeping within a specified budget, the house sparks interest by using mustard and grey colour blocking; LED pendants; a chalkboard painted wall; tan faux-leather stools; staggered Herringbone gloss tiles; a photography gallery wall, and brushed brass finishings on cupboards, handles and light fixtures. With my client, we have completely renovated this 4 bed, 3 bath from it’s studs to a fit-for-purpose investment.
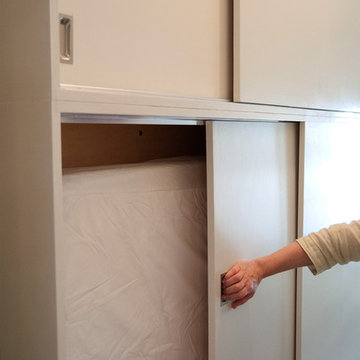
This custom cabinet in the back hallway was built to hold the mattress for custom bed / bench seat in the living room. The top holds the pillows and bedding and the entire cabinet fits in a 12" deep space.
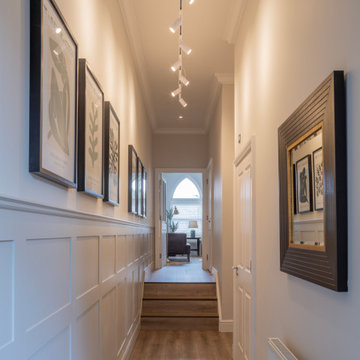
Character is added to this long high ceilinged hallway with well placed track lighting, a collection of co-ordinating artwork and bespoke wall panelling.
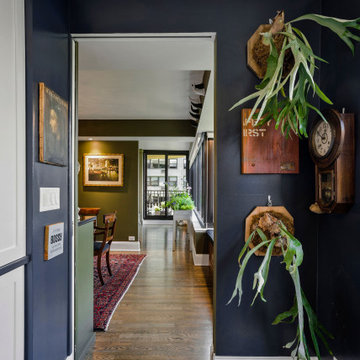
This stunning multiroom remodel spans from the kitchen to the bathroom to the main areas and into the closets. Collaborating with Jill Lowe on the design, many beautiful features were added to this home. The bathroom includes a separate tub from the shower and toilet room. In the kitchen, there is an island and many beautiful fixtures to compliment the white cabinets and dark wall color. Throughout the rest of the home new paint and new floors have been added.
Midcentury Hallway Design Ideas with Grey Walls
4
