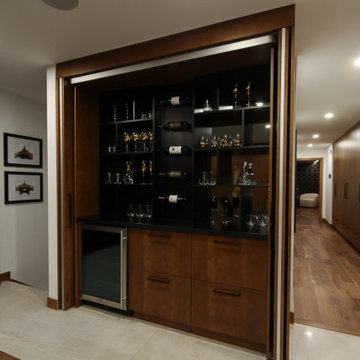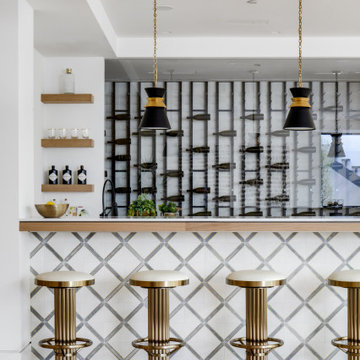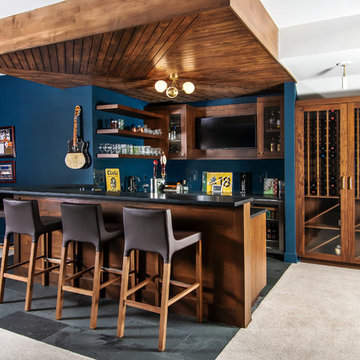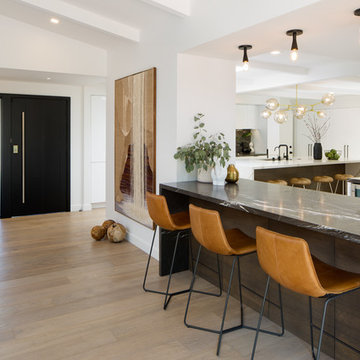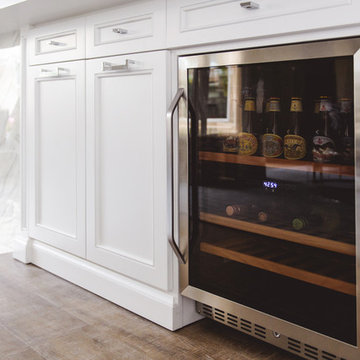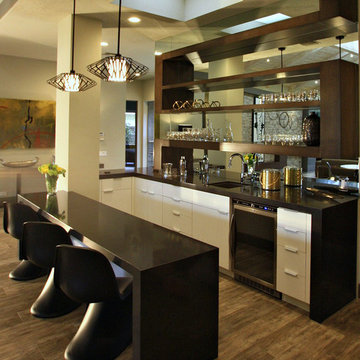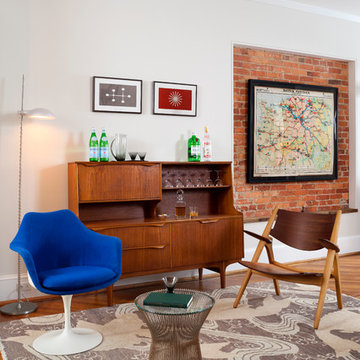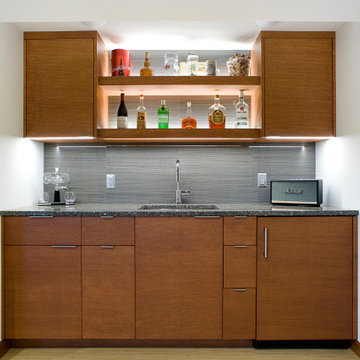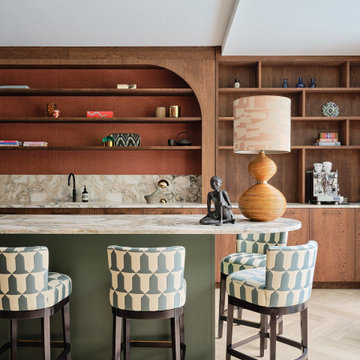Midcentury Home Bar Design Ideas
Refine by:
Budget
Sort by:Popular Today
141 - 160 of 1,836 photos
Item 1 of 2
Find the right local pro for your project
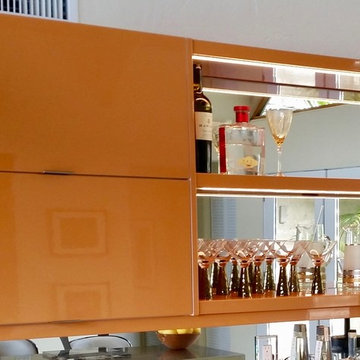
A combination of concealed and floating shelves keep the back bar functional and fun.
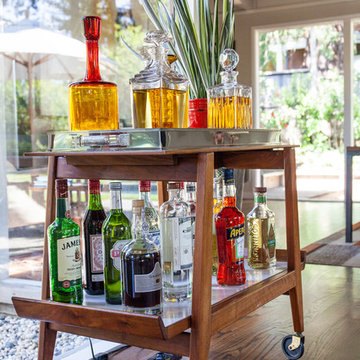
A 1958 Bungalow that had been left for ruin—the perfect project for me and my husband. We updated only what was needed while revitalizing many of the home's mid-century elements.
Photo By: Airyka Rockefeller

Situated on prime waterfront slip, the Pine Tree House could float we used so much wood.
This project consisted of a complete package. Built-In lacquer wall unit with custom cabinetry & LED lights, walnut floating vanities, credenzas, walnut slat wood bar with antique mirror backing.
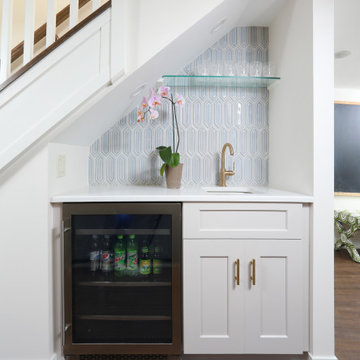
A separate area with classy style was included in this basement remodel. And uniquely way to squeeze in a mini beverage center in a basement.

Our Austin studio decided to go bold with this project by ensuring that each space had a unique identity in the Mid-Century Modern style bathroom, butler's pantry, and mudroom. We covered the bathroom walls and flooring with stylish beige and yellow tile that was cleverly installed to look like two different patterns. The mint cabinet and pink vanity reflect the mid-century color palette. The stylish knobs and fittings add an extra splash of fun to the bathroom.
The butler's pantry is located right behind the kitchen and serves multiple functions like storage, a study area, and a bar. We went with a moody blue color for the cabinets and included a raw wood open shelf to give depth and warmth to the space. We went with some gorgeous artistic tiles that create a bold, intriguing look in the space.
In the mudroom, we used siding materials to create a shiplap effect to create warmth and texture – a homage to the classic Mid-Century Modern design. We used the same blue from the butler's pantry to create a cohesive effect. The large mint cabinets add a lighter touch to the space.
---
Project designed by the Atomic Ranch featured modern designers at Breathe Design Studio. From their Austin design studio, they serve an eclectic and accomplished nationwide clientele including in Palm Springs, LA, and the San Francisco Bay Area.
For more about Breathe Design Studio, see here: https://www.breathedesignstudio.com/
To learn more about this project, see here: https://www.breathedesignstudio.com/atomic-ranch
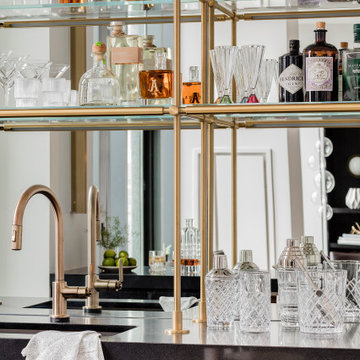
This brass bar shelving adds a striking custom element to this Boston home, designed by Eleven Interiors. Mounting to the bar’s stone counter and connecting to the mirror, this unit includes integral dimmable LED light bars, making it the perfect shelving display for a wet bar.
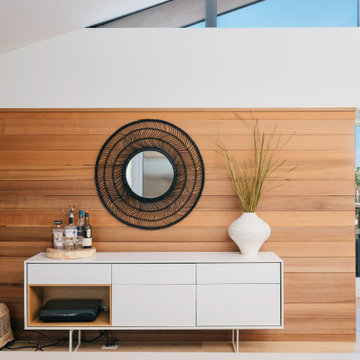
contemporary white storage highlights the cedar wall at the interior and provides space for a home bar and record player
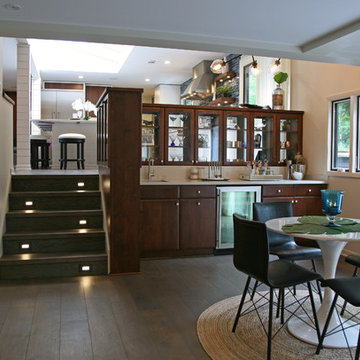
This lower level bar pairs with the kitchen stained componants, but reads as furniture rather than additional kitchen because of the warmth. This was an ideal place for a wet bar, as there is direct access to the outdoor patio, and the room is elongated and needed several functions to feel spacially correct. The custom cabinetry became the knee wall division....and a great place for barware and display at the same time.
Midcentury Home Bar Design Ideas

Mid-Century house remodel. Design by aToM. Construction and installation of mahogany structure and custom cabinetry by d KISER design.construct, inc. Photograph by Colin Conces Photography
8
