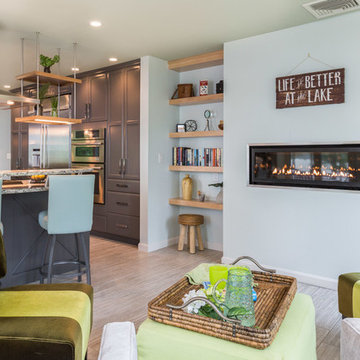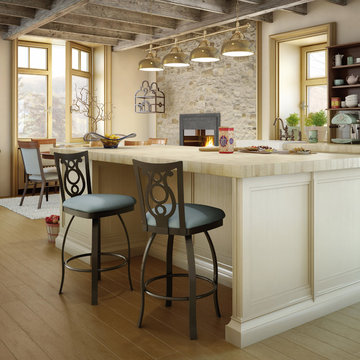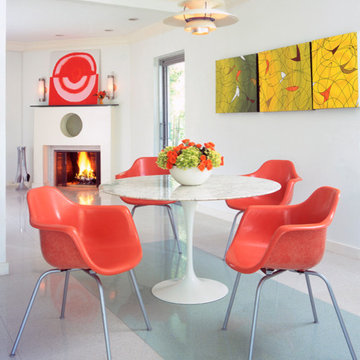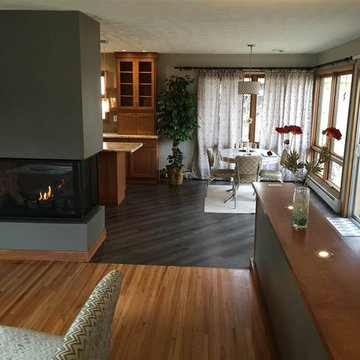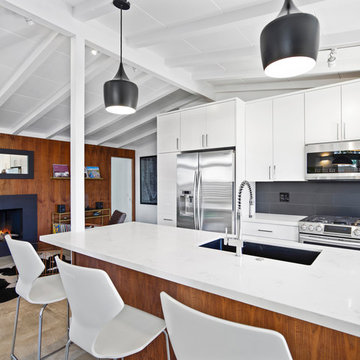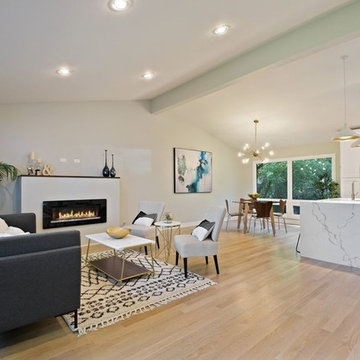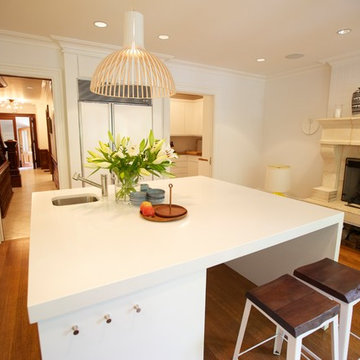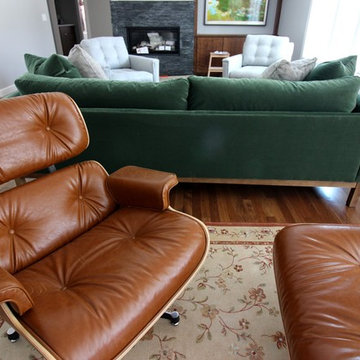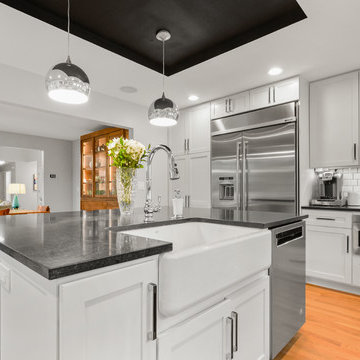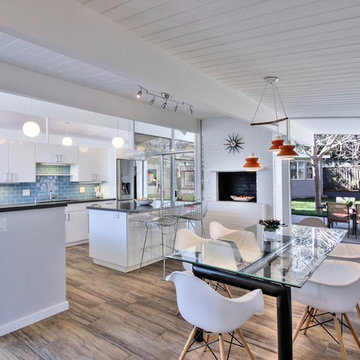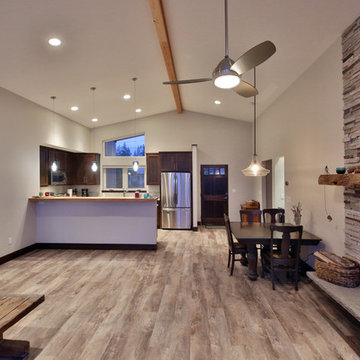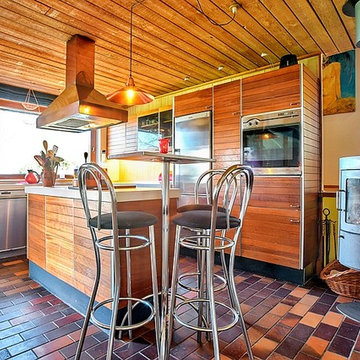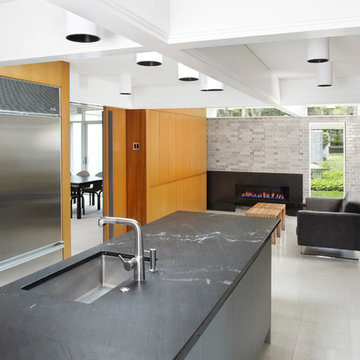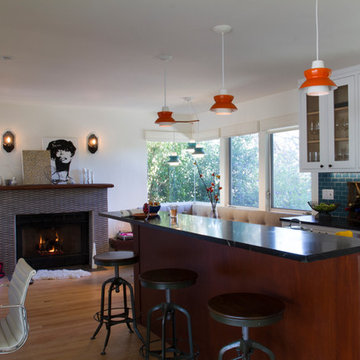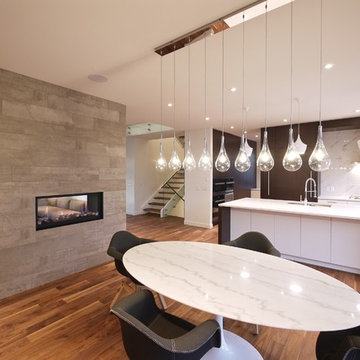Midcentury Kitchen Design Ideas
Refine by:
Budget
Sort by:Popular Today
101 - 120 of 210 photos
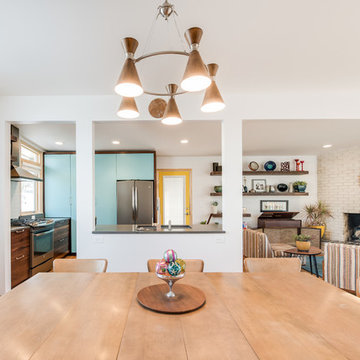
The homeowners of this retro inspired space, are a young couple that desired to create an open kitchen and dining area. The remodeling goal was to have a space to entertain family and friends. The challenge was to keep the architecture true to the original 1960s mid-century ranch home, while gaining the function of a modern day home. We had an opportunity to take a couple's dreams and aid them into making it a reality.
Find the right local pro for your project
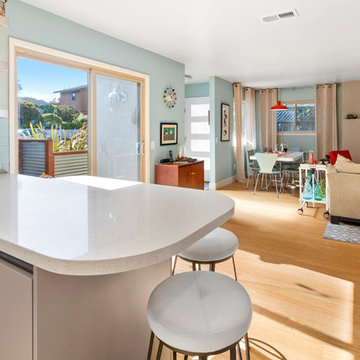
This cozy Mid-Century Modern kitchen was a fun collaboration between Cabinets & Such and the Homeowners. The cabinetry is by Bauformat USA in their Burger "Bosco Cameo" finish on the upper cabinets and "Nougat" on the base cabinets. Why waste precious space with knobs and handles? These cabinets utilize the sleek channel system and tip-on/push-to-open mechanisms. Countertops in "Frost" by Arizona Tile and Luxury Vinyl flooring in "Essential Oak". Chunky stainless steel floating shelves allow for a smart display of their colorful tea pot collection. Photography by Dave Clark with Monterey Virtual Tours.
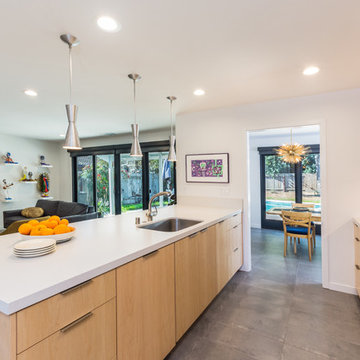
These clients knew exactly what they wanted for their home, which like many of the homes in Davis, was stuck in the 1970s. One of the main reasons they purchased the home was the lovely sparkling pool in the backyard. As anyone who lives in the Central Valley knows, a pool is a serious blessing during our long and scorching summers. The homeowners wanted to transform their space so that the indoors effortlessly would flow into the outdoors and the interior would be newly functional to fit their lifestyle and express their awesome Palm Springs Midcentury style.
By completing the project in two phases, we were able to touch essentially every surface in the house. We gave them a kitchen which is now much more functional than their old galley kitchen, updated two bathrooms, filled almost all of their wall space to the backyard with sliding glass doors, and updated the paint, windows, doors, and electrical throughout the interior. By choosing a palate of white, black, greys, and light woods, we were able to let our client’s spectacular collection of art and furniture shine.
JLP Photography
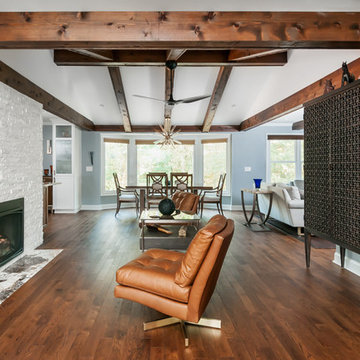
Five stars isn’t enough! Our project was to reconfigure and update the main floor of a house we recently purchased that was built in 1961. We wanted to maintain some of the unique feeling it originally had but bring it up-to-date and eliminate the closed-in rooms and downright weird layout that was the result of multiple, partial remodeling projects. We began with a long wishlist of changes which also required replacement of very antiquated plumbing, electrical wiring and HVAC. We even found a fireplace that had been walled in and needed major re-construction. Many other aspects and details on this incredible list we made included an all new kitchen layout, converting a bedroom into a master closet, adding new half-bath, completely rebuilding the master bath, and adding stone, tile and custom built cabinetry. Our design plans included many fixtures and details that we specified and required professional installation and careful handling. Innovative helped us make reasonable decisions. Their skilled staff took us through a design process that made sense. There were many questions and all were answered with sincere conversation and positive – innovation – on how we could achieve our goals. Innovative provided us with professional consultants, who listened and were courteous and creative, with solid knowledge and informative judgement. When they didn’t have an answer, they did the research. They developed a comprehensive project plan that exceeded our expectations. Every item on our long list was checked-off. All agreed on work was fulfilled and they completed all this in just under four months. Innovative took care of putting together a team of skilled professional specialists who were all dedicated to make everything right. Engineering, construction, supervision, and I cannot even begin to describe how much thanks we have for the demolition crew! Our multiple, detailed project designs from Raul and professional design advice from Mindy and the connections she recommended are all of the best quality. Diego Jr., Trevor and his team kept everything on track and neat and tidy every single day and Diego Sr., Mark, Ismael, Albert, Santiago and team are true craftsmen who follow-up and make the most minuscule woodworking details perfect. The cabinets by Tim and electrical work and installation of fixtures by Kemchan Harrilal-BB and Navindra Doolratram, and Augustine and his crew on tile and stone work – all perfection. Aisling and the office crew were always responsive to our calls and requests. And of course Clark and Eric who oversaw everything and gave us the best of the best! Apologies if we didn’t get everyone on this list – you’re all great! Thank you for your hard work and dedication. We can’t thank you enough Innovative Construction – we kind of want to do it again!
Dave Hallman & Matt DeGraffenreid
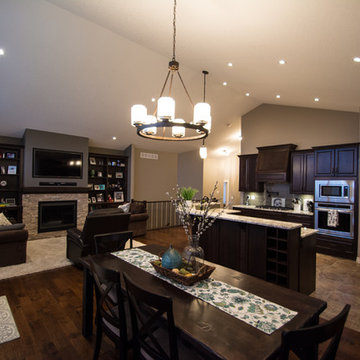
This home features an open concept living space and kitchen, with a complete master suite and spacious patio.
Midcentury Kitchen Design Ideas
6
