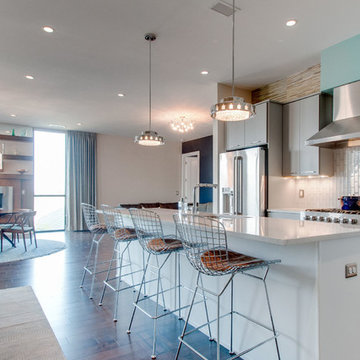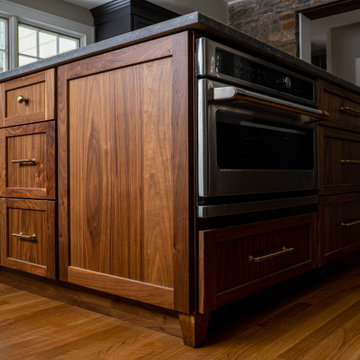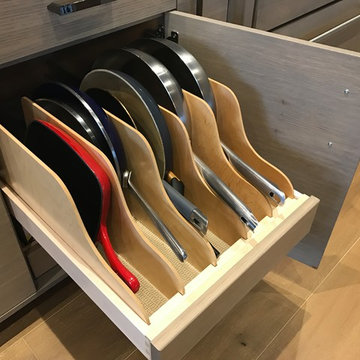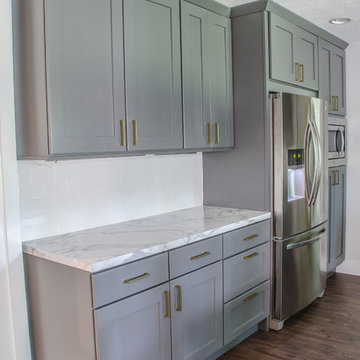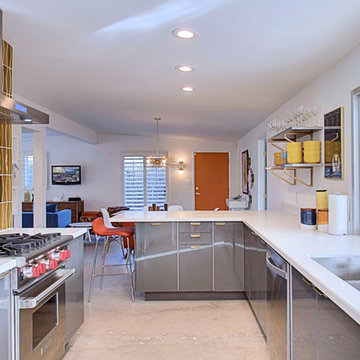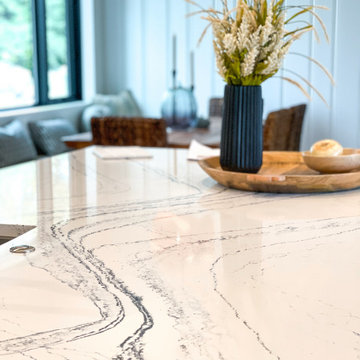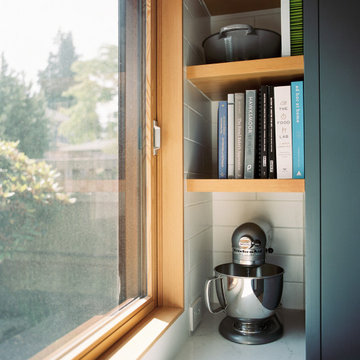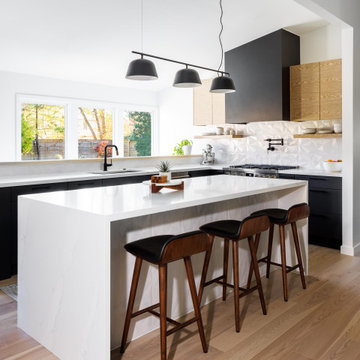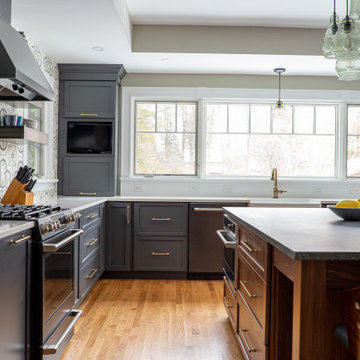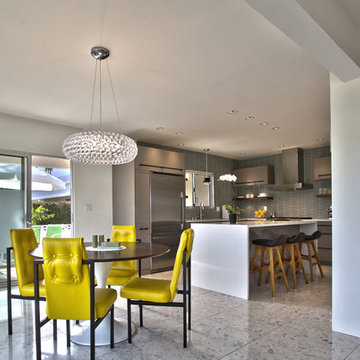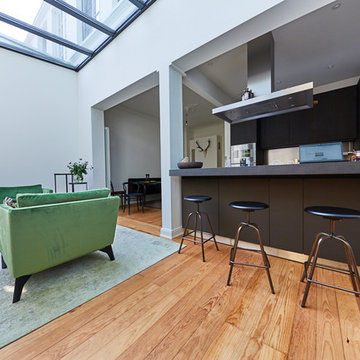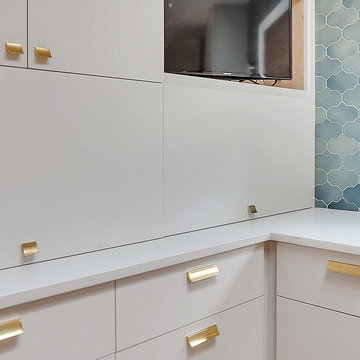Midcentury Kitchen with Grey Cabinets Design Ideas
Refine by:
Budget
Sort by:Popular Today
201 - 220 of 1,462 photos
Item 1 of 3
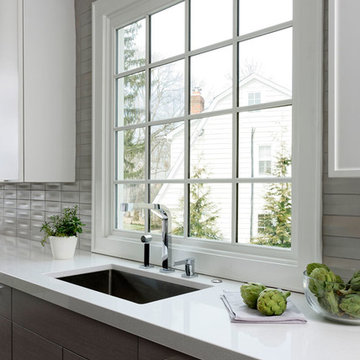
Chevy Chase, Maryland Midcentury Kitchen
#SarahTurner4JenniferGilmer
http://www.gilmerkitchens.com
Photography by Bob Narod
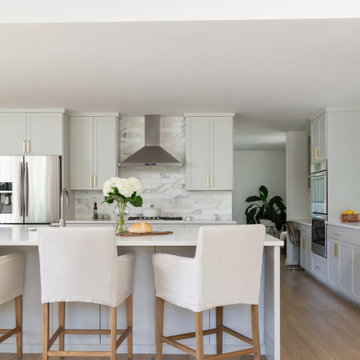
Beautiful midcentury modern kitchen with large island, stainless steel appliances, marble backsplash and soft grey and white color palette.
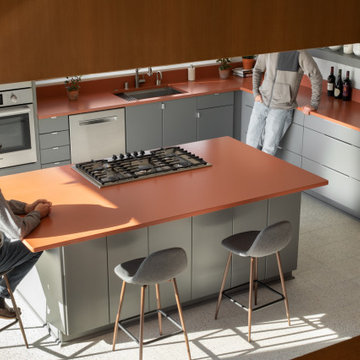
Looking down from the upper level, this seemingly small kitchen opens to a 2 story family room.
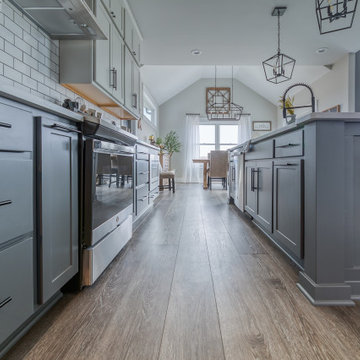
Deep tones of gently weathered grey and brown. A modern look that still respects the timelessness of natural wood.
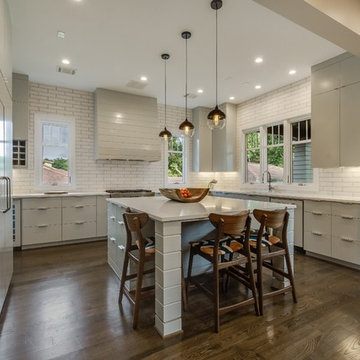
A modern mid century custom home design from exterior to interior has a focus on liveability while creating inviting spaces throughout the home. The Master suite beckons you to spend time in the spa-like oasis, while the kitchen, dining and living room areas are open and inviting.
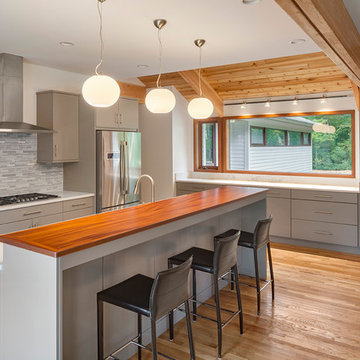
Partridge Pond is Acorn Deck House Company’s newest model home. This house is a contemporary take on the classic Deck House. Its open floor plan welcomes guests into the home, while still maintaining a sense of privacy in the master wing and upstairs bedrooms. It features an exposed post and beam structure throughout as well as the signature Deck House ceiling decking in the great room and master suite. The goal for the home was to showcase a mid-century modern and contemporary hybrid that inspires Deck House lovers, old and new.
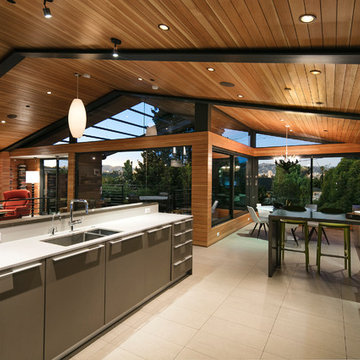
The upstairs living spaces cascade outside onto a terrace, which perfectly looks East into the famous Hollywood sign up in the mountain.
Photo: Jim Bartsch
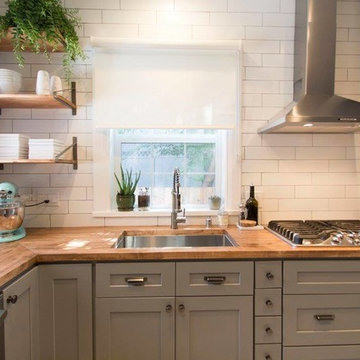
Our wonderful Baker clients were ready to remodel the kitchen in their c.1900 home shortly after moving in. They were looking to undo the 90s remodel that existed, and make the kitchen feel like it belonged in their historic home. We were able to design a balance that incorporated the vintage charm of their home and the modern pops that really give the kitchen its personality. We started by removing the mirrored wall that had separated their kitchen from the breakfast area. This allowed us the opportunity to open up their space dramatically and create a cohesive design that brings the two rooms together. To further our goal of making their kitchen appear more open we removed the wall cabinets along their exterior wall and replaced them with open shelves. We then incorporated a pantry cabinet into their refrigerator wall to balance out their storage needs. This new layout also provided us with the space to include a peninsula with counter seating so that guests can keep the cook company. We struck a fun balance of materials starting with the black & white hexagon tile on the floor to give us a pop of pattern. We then layered on simple grey shaker cabinets and used a butcher block counter top to add warmth to their kitchen. We kept the backsplash clean by utilizing an elongated white subway tile, and painted the walls a rich blue to add a touch of sophistication to the space.
Midcentury Kitchen with Grey Cabinets Design Ideas
11
