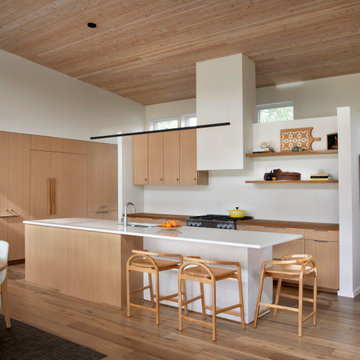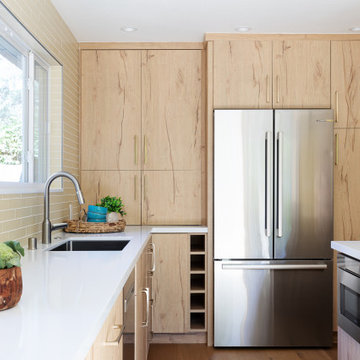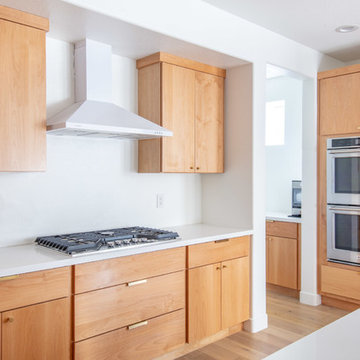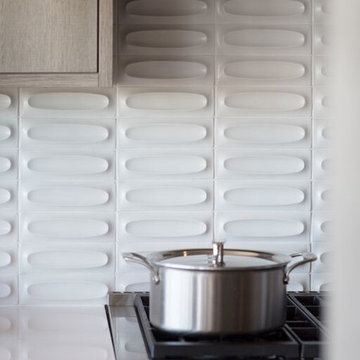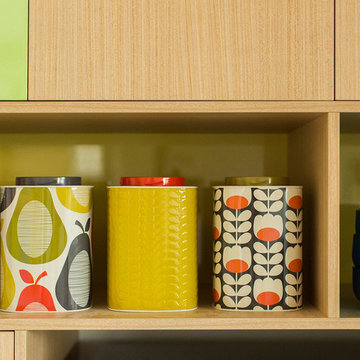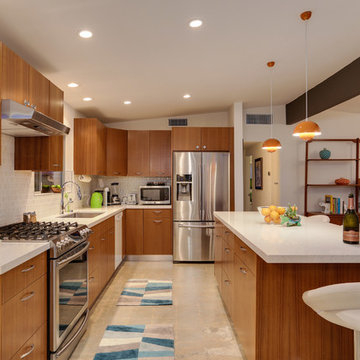Midcentury Kitchen with Light Wood Cabinets Design Ideas
Refine by:
Budget
Sort by:Popular Today
61 - 80 of 1,750 photos
Item 1 of 3
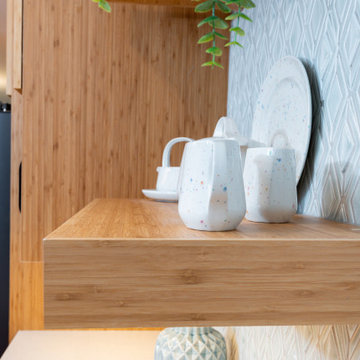
Cramped, outdated cape cod kitchen remodeled from the floor up. removing one wall between the dining room and original kitchen opens the entire space.

Fully custom kitchen remodel with red marble countertops, red Fireclay tile backsplash, white Fisher + Paykel appliances, and a custom wrapped brass vent hood. Pendant lights by Anna Karlin, styling and design by cityhomeCOLLECTIVE
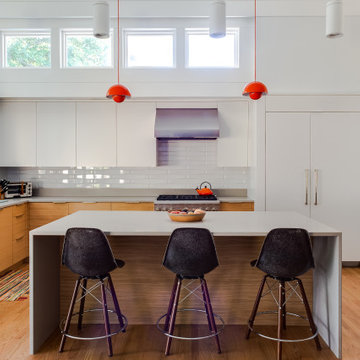
Renovation update and addition to a vintage 1960's suburban ranch house.
Bauen Group - Contractor
Rick Ricozzi - Photographer
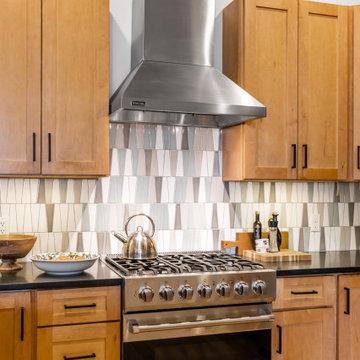
We couldn't change out the cabinets or black granite at this time so we upgraded the hardware to matte black and added an awesome backsplash where there once was none. The trapezoidal design of the handmade tiles created an opportunity to play with varying colors that could be found throughout the home's art and furnishings. We laid it out piece by piece in order to achieve the one of a kind and organic feel to its design.
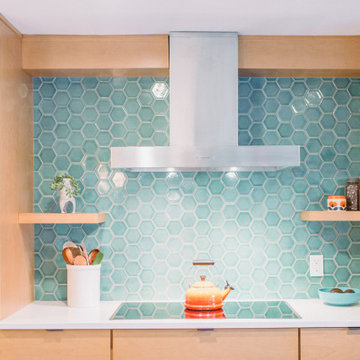
Make waves in your kitchen design by using our blue Amalfi Coast hexagon backsplash tile.
DESIGN
True Home Restorations
PHOTOS
Hetler Photography
Tile Shown: 4" Hexagon in Amalfi Coast
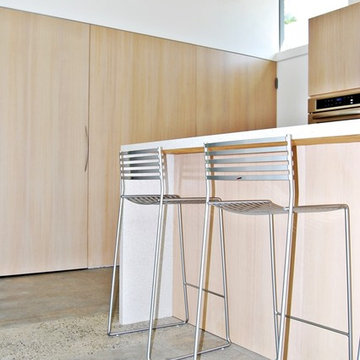
Stainless steel chairs at island countertop seating area. Walls and doors in background are made of rift cut white oak and conceal pantry and storage areas. Photography by Greg Hoppe.
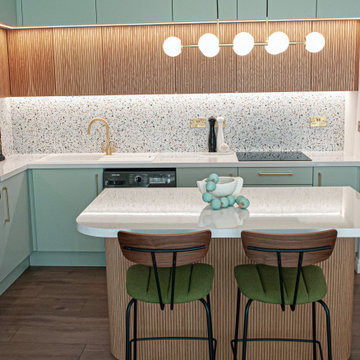
A contemporary and fascinating look has been achieved in this modern open plan kitchen and living space. The combination of mint colour, decorative slat wood panels, glossy counter tops, golden accents and feature lighting creates a vibrant yet pacifying ambience. The unique cabinetry offers a balance of style, shape and function, with a sufficient and clever storage. Unique kitchen island provides a practical space, and is a stunning addition to this beautiful kitchen layout.

This 1950's home was chopped up with the segmented rooms of the period. The front of the house had two living spaces, separated by a wall with a door opening, and the long-skinny hearth area was difficult to arrange. The kitchen had been remodeled at some point, but was still dated. The homeowners wanted more space, more light, and more MODERN. So we delivered.
We knocked out the walls and added a beam to open up the three spaces. Luxury vinyl tile in a warm, matte black set the base for the space, with light grey walls and a mid-grey ceiling. The fireplace was totally revamped and clad in cut-face black stone.
Cabinetry and built-ins in clear-coated maple add the mid-century vibe, as does the furnishings. And the geometric backsplash was the starting inspiration for everything.
We'll let you just peruse the photos, with before photos at the end, to see just how dramatic the results were!
Midcentury Kitchen with Light Wood Cabinets Design Ideas
4




