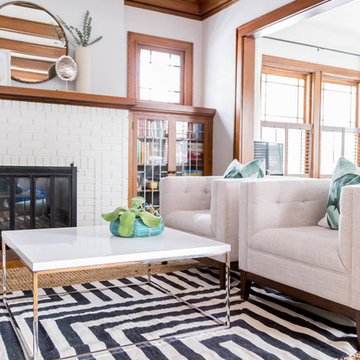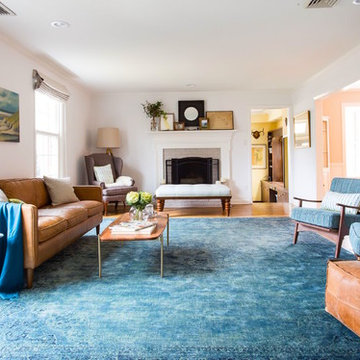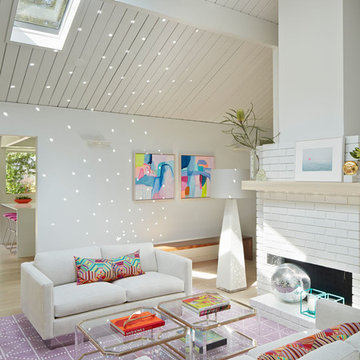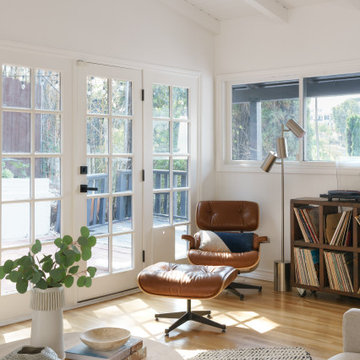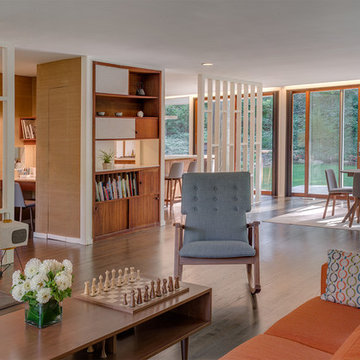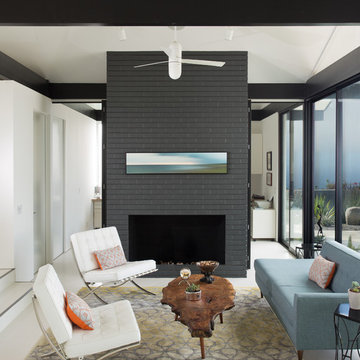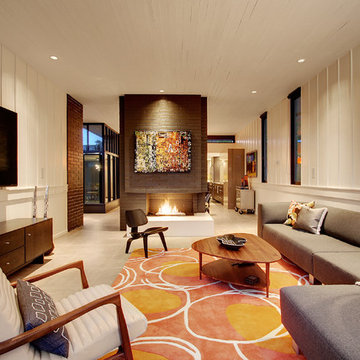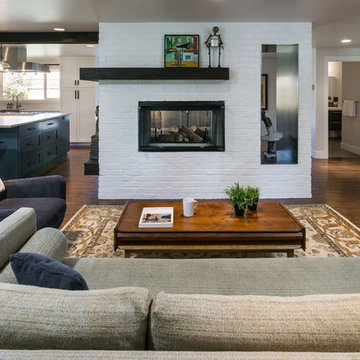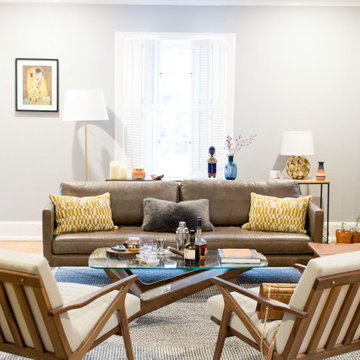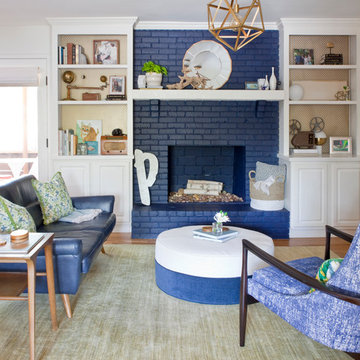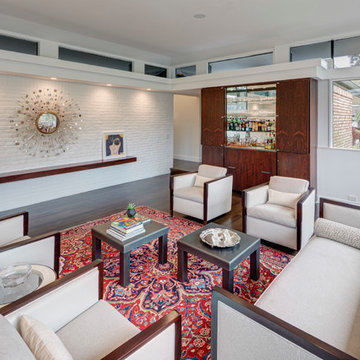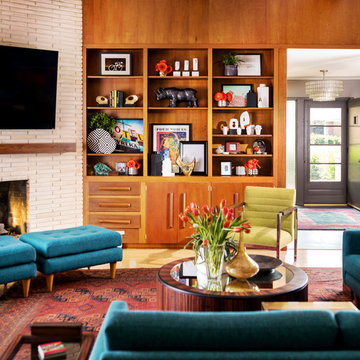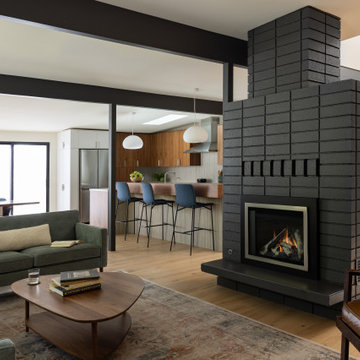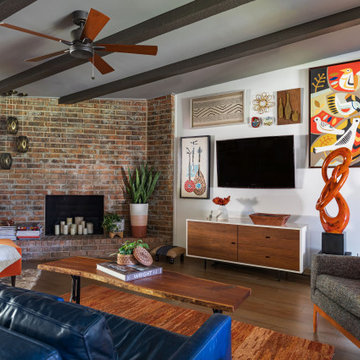Midcentury Living Room Design Photos with a Brick Fireplace Surround
Refine by:
Budget
Sort by:Popular Today
81 - 100 of 1,268 photos
Item 1 of 3

Design by: H2D Architecture + Design
www.h2darchitects.com
Built by: Carlisle Classic Homes
Photos: Christopher Nelson Photography
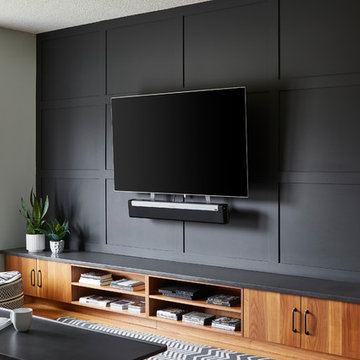
This small living room faces a few challenges.
One was the offset fireplace; two was the lack of seating and storage, and last but not least, the oversized television.
Our solution minimizes the impact of a black TV by adding dark modern moulding. We have created a focal point for the fireplace by installing a floor to ceiling vintage brick. These elements perfectly balanced the walnut bookshelf with integrated engineered stone seating bench below the TV for overflow guest and discrete storage.

1950's mid-century modern beach house built by architect Richard Leitch in Carpinteria, California. Leitch built two one-story adjacent homes on the property which made for the perfect space to share seaside with family. In 2016, Emily restored the homes with a goal of melding past and present. Emily kept the beloved simple mid-century atmosphere while enhancing it with interiors that were beachy and fun yet durable and practical. The project also required complete re-landscaping by adding a variety of beautiful grasses and drought tolerant plants, extensive decking, fire pits, and repaving the driveway with cement and brick.
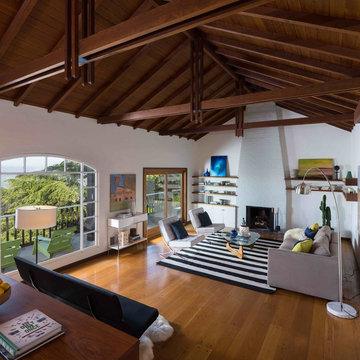
The soaring pitched roof and wood beams are a highlight of this living room.
Photos by Peter Lyons
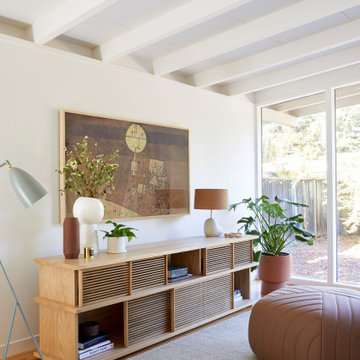
This 1956 John Calder Mackay home had been poorly renovated in years past. We kept the 1400 sqft footprint of the home, but re-oriented and re-imagined the bland white kitchen to a midcentury olive green kitchen that opened up the sight lines to the wall of glass facing the rear yard. We chose materials that felt authentic and appropriate for the house: handmade glazed ceramics, bricks inspired by the California coast, natural white oaks heavy in grain, and honed marbles in complementary hues to the earth tones we peppered throughout the hard and soft finishes. This project was featured in the Wall Street Journal in April 2022.
Midcentury Living Room Design Photos with a Brick Fireplace Surround
5
