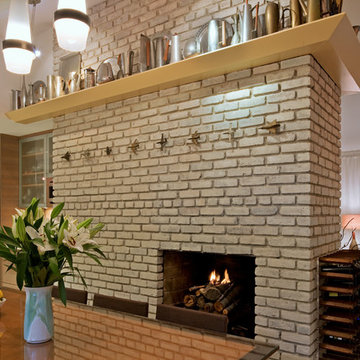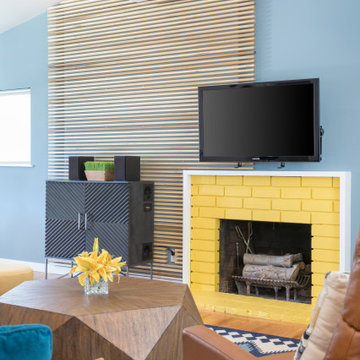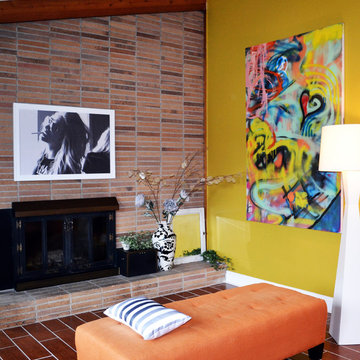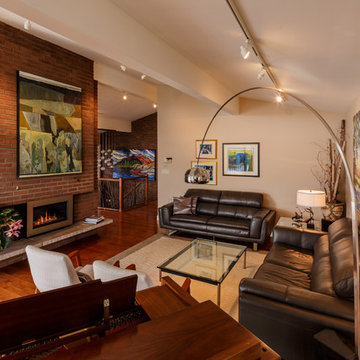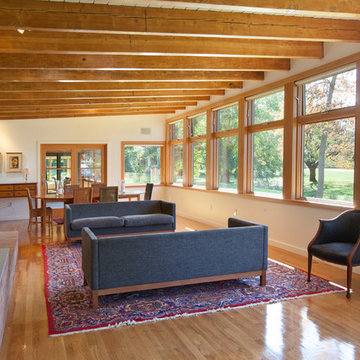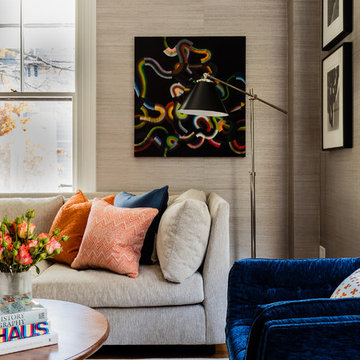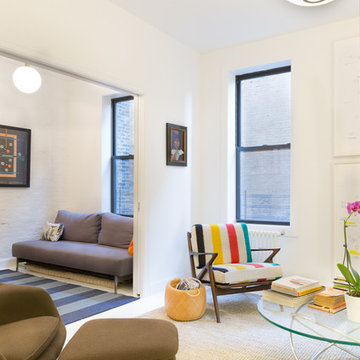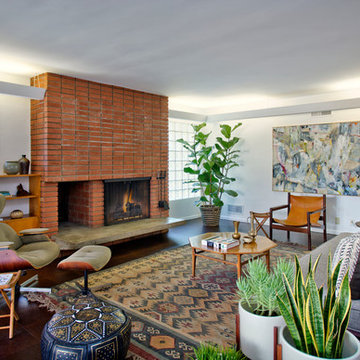Midcentury Living Room Design Photos with a Brick Fireplace Surround
Refine by:
Budget
Sort by:Popular Today
121 - 140 of 1,269 photos
Item 1 of 3
Soaring vaulted ceiling and wall of windows show off magnificant Puget Sound views in this Northwest Contemporary home designed by Seattle Architect Ralph Anderson. Overhead Soffit lighting cast warm hues off the cedar-clad ceilings.
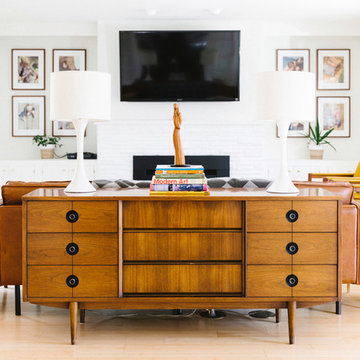
Join us on a home tour with Havenly designer Molly B. and get inspired by her beautifully renovated mid-century modern home. Tucked away off the busy streets of Denver’s downtown shopping district, Molly’s charming historic ranch had all the makings of a stunner, but it needed a little love. her first order of business was a fresh coat of white paint from top to bottom throughout the home. Molly slowly started adding “perfect” pieces to the design and over time, her mid-century modern home became focused on neutrals and rich browns adorned with hints of black and gold.
“The driving goal for my home was to achieve an overall warm and inviting space that I could spend time with my family and friends in. I also wanted the space to feel cohesive and have harmony throughout, while still maintaining definition between the spaces." -Molly
Read more about Molly's home here: http://blog.havenly.com/design-story-mid-century-modern-home/
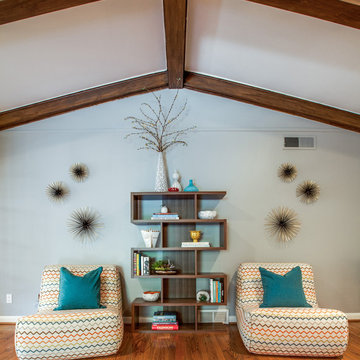
design by Pulp Design Studios | http://pulpdesignstudios.com/
The goal of this whole home refresh was to create a fun, fresh and collected look that was both kid-friendly and livable. Cosmetic updates included selecting vibrantly colored and happy hues, bold wallpaper and modern accents to create a dynamic family-friendly home.
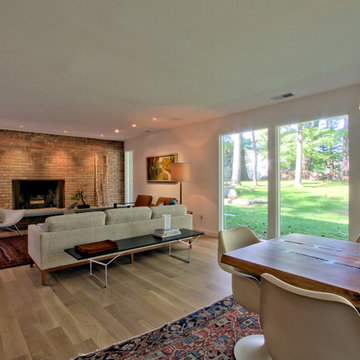
A sitting area near the original masonry fireplace, which is open to the dining and kitchen areas. Photo by Christopher Wright, CR

Wagoya House stands as a testament to the power of architecture to harmoniously merge natural elements with modern design. The combination of vertical grain Douglas fir windows and doors, the Eichler home reference with a steel and glass façade, the custom vertical wood siding feature wall, smooth trowel earth-toned stucco, board form landscape feature walls, stone-clad entry, and the stone chimney penetrating the steel standing seam roof creates a symphony of textures and materials that celebrate the beauty of the surrounding environment.

Luxurious modern sanctuary, remodeled 1957 mid-century architectural home is located in the hills just off the Famous Sunset Strip. The living area has 2 separate sitting areas that adorn a large stone fireplace while looking over a stunning view of the city.
I wanted to keep the original footprint of the house and some of the existing furniture. With the magic of fabric, rugs, accessories and upholstery this property was transformed into a new modern property.

This walnut screen wall seperates the guest wing from the public areas of the house. Adds a lot of personality without being distracting or busy.
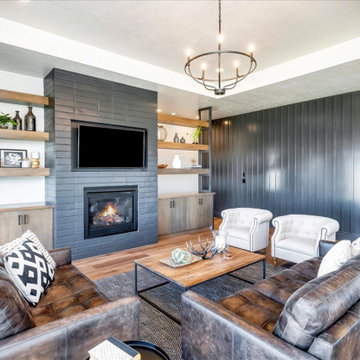
Designed for the young professional or retiring "Boomers" - the power of connectivity drives the design of the Blue Rock model with smart technology paired with open living spaces to elevate the sense of living "smart". The floor plan is a tidy one that packs all the punch of smart design and functionality. Modern, clean lines and elements grounded in iron hues, warm woods, and natural light is why the Blue Rock is everything it needs to be and nothing more.
Midcentury Living Room Design Photos with a Brick Fireplace Surround
7
