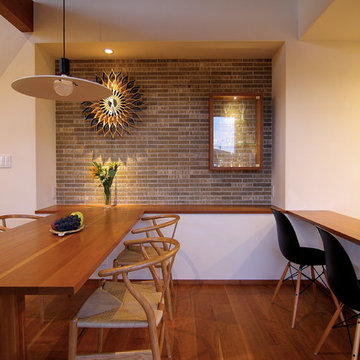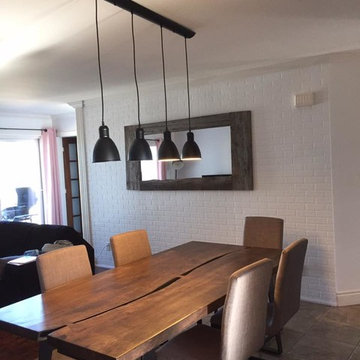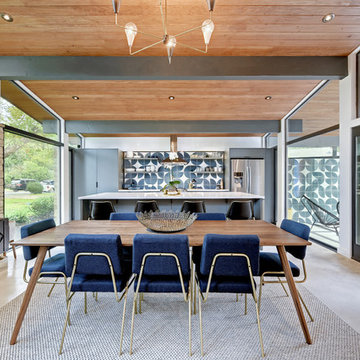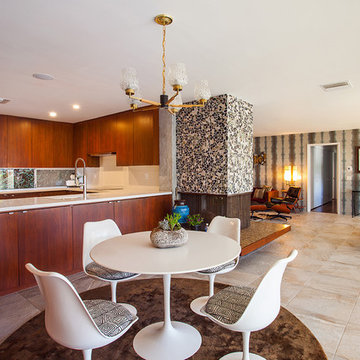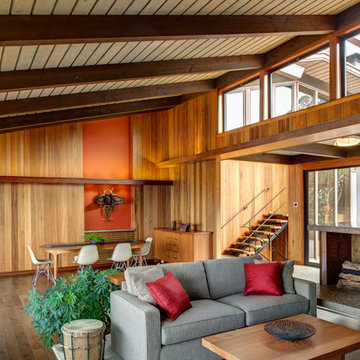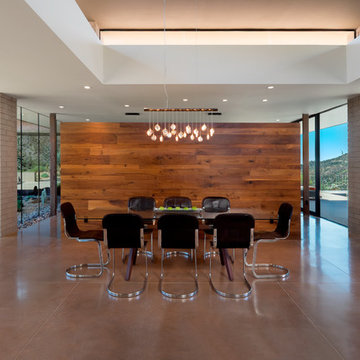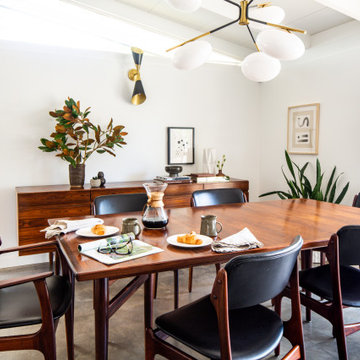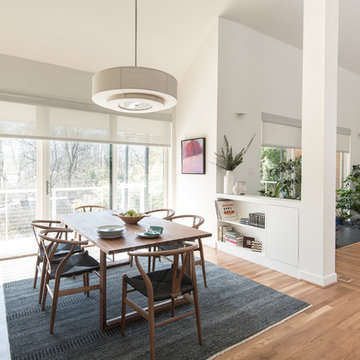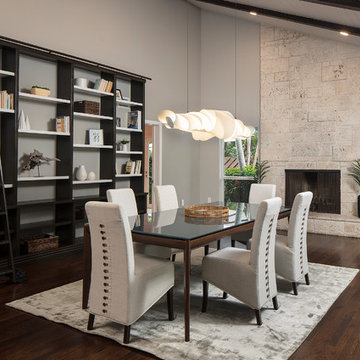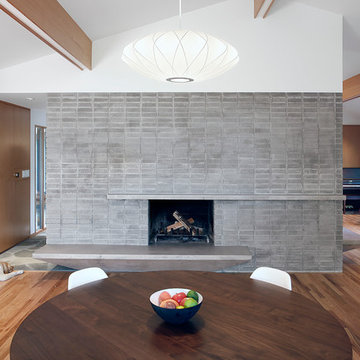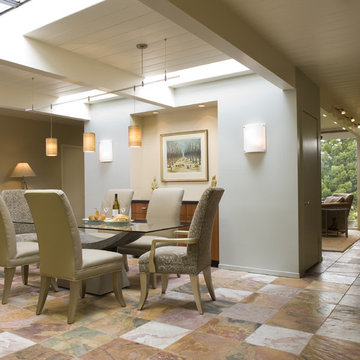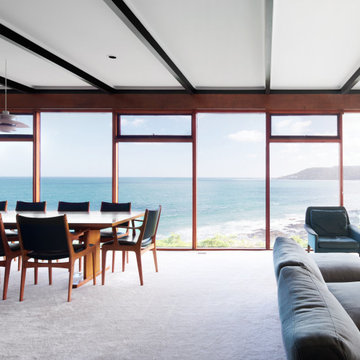Midcentury Open Plan Dining Design Ideas
Refine by:
Budget
Sort by:Popular Today
141 - 160 of 1,753 photos
Item 1 of 3
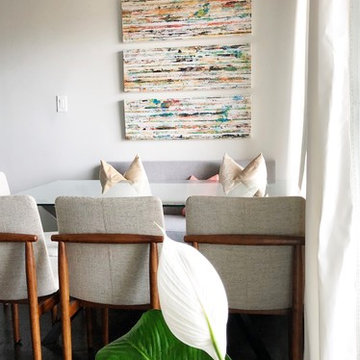
The brass and frosted glass lighting with spherical shades add a touch of whimsy. Meanwhile, the simple neutral colors maintain an elegant feel in the petite dining area of the condominium. Photo: NICHEdg
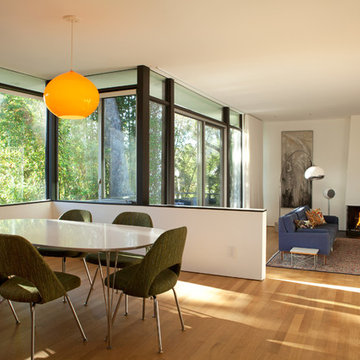
A modern mid-century house in the Los Feliz neighborhood of the Hollywood Hills, this was an extensive renovation. The house was brought down to its studs, new foundations poured, and many walls and rooms relocated and resized. The aim was to improve the flow through the house, to make if feel more open and light, and connected to the outside, both literally through a new stair leading to exterior sliding doors, and through new windows along the back that open up to canyon views. photos by Undine Prohl
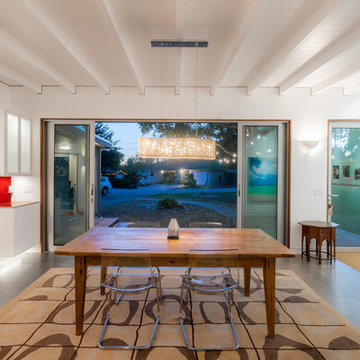
Exposed beams bring the interior and exterior together, true to Mid-Century style, to create a cohesive feel. The trim framing the interior windows is made from redwood reclaimed from the preexisting structure, adding depth and a nostalgic touch for the homeowners.
Golden Visions Design
Santa Cruz, CA 95062

This house west of Boston was originally designed in 1958 by the great New England modernist, Henry Hoover. He built his own modern home in Lincoln in 1937, the year before the German émigré Walter Gropius built his own world famous house only a few miles away. By the time this 1958 house was built, Hoover had matured as an architect; sensitively adapting the house to the land and incorporating the clients wish to recreate the indoor-outdoor vibe of their previous home in Hawaii.
The house is beautifully nestled into its site. The slope of the roof perfectly matches the natural slope of the land. The levels of the house delicately step down the hill avoiding the granite ledge below. The entry stairs also follow the natural grade to an entry hall that is on a mid level between the upper main public rooms and bedrooms below. The living spaces feature a south- facing shed roof that brings the sun deep in to the home. Collaborating closely with the homeowner and general contractor, we freshened up the house by adding radiant heat under the new purple/green natural cleft slate floor. The original interior and exterior Douglas fir walls were stripped and refinished.
Photo by: Nat Rea Photography
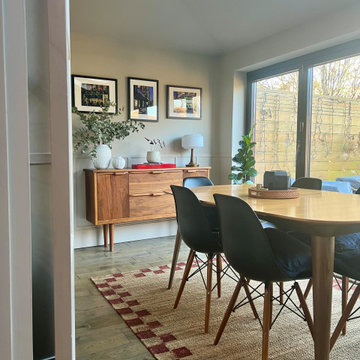
This dining room was given a face lift with modern panelling throughout, a new paint colour including the ceiling and new lighting scheme.
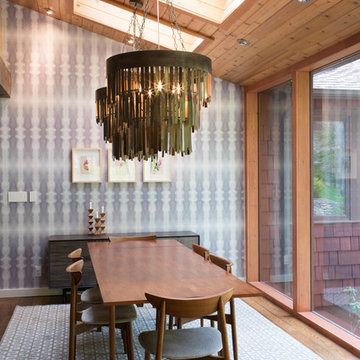
This beautiful Alpine home has an open floor plan, and huge windows looking out onto the landscaped property. We hung 2 Chandeliers above the dining table to take advantage of the volume in the space. The Eskayel wallpaper on the back wall gave texture and pattern without overpowering the room.
Photography by Meredith Heuer
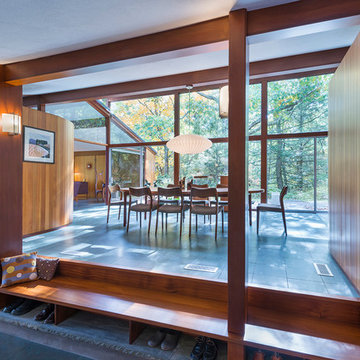
This house west of Boston was originally designed in 1958 by the great New England modernist, Henry Hoover. He built his own modern home in Lincoln in 1937, the year before the German émigré Walter Gropius built his own world famous house only a few miles away. By the time this 1958 house was built, Hoover had matured as an architect; sensitively adapting the house to the land and incorporating the clients wish to recreate the indoor-outdoor vibe of their previous home in Hawaii.
The house is beautifully nestled into its site. The slope of the roof perfectly matches the natural slope of the land. The levels of the house delicately step down the hill avoiding the granite ledge below. The entry stairs also follow the natural grade to an entry hall that is on a mid level between the upper main public rooms and bedrooms below. The living spaces feature a south- facing shed roof that brings the sun deep in to the home. Collaborating closely with the homeowner and general contractor, we freshened up the house by adding radiant heat under the new purple/green natural cleft slate floor. The original interior and exterior Douglas fir walls were stripped and refinished.
Photo by: Nat Rea Photography
Midcentury Open Plan Dining Design Ideas
8
