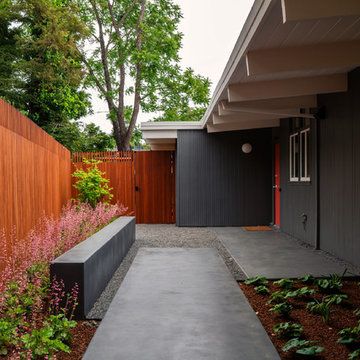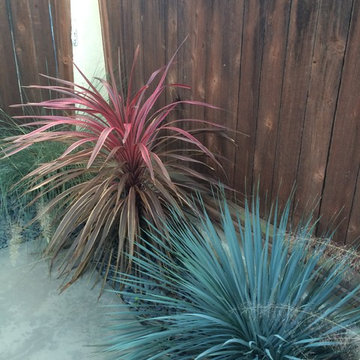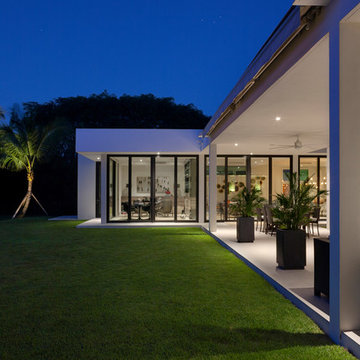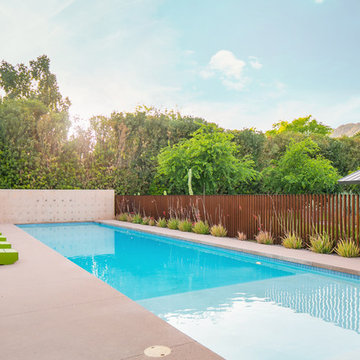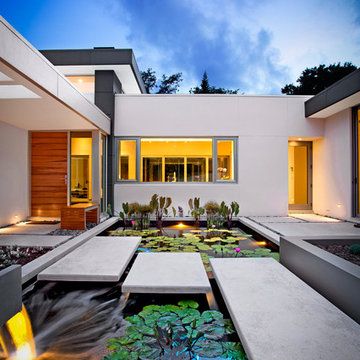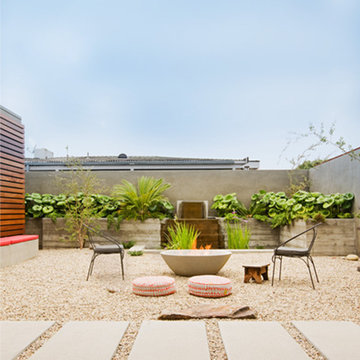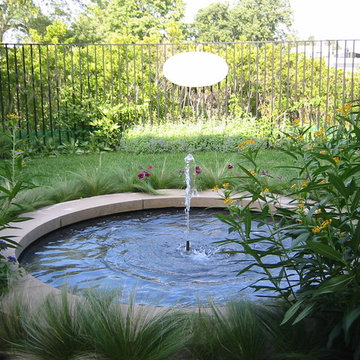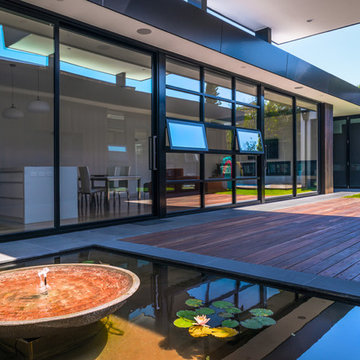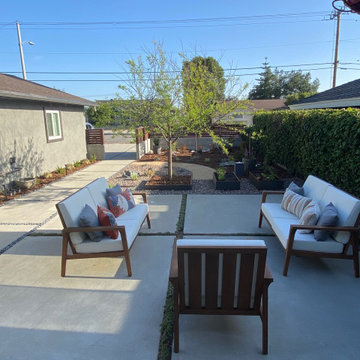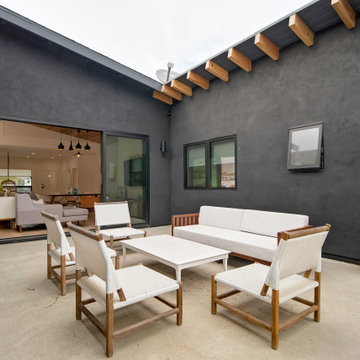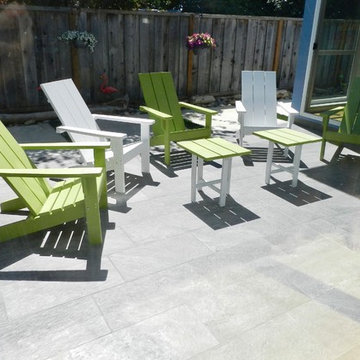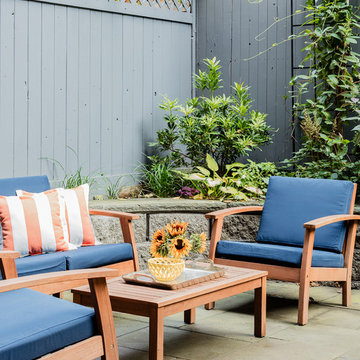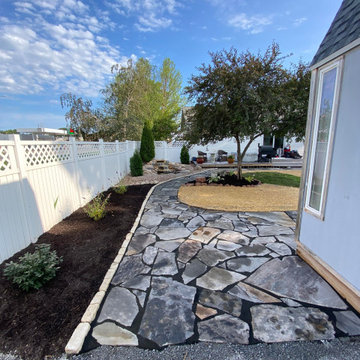Refine by:
Budget
Sort by:Popular Today
21 - 40 of 417 photos
Item 1 of 3
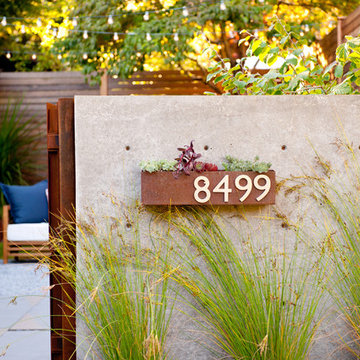
Already partially enclosed by an ipe fence and concrete wall, our client had a vision of an outdoor courtyard for entertaining on warm summer evenings since the space would be shaded by the house in the afternoon. He imagined the space with a water feature, lighting and paving surrounded by plants.
With our marching orders in place, we drew up a schematic plan quickly and met to review two options for the space. These options quickly coalesced and combined into a single vision for the space. A thick, 60” tall concrete wall would enclose the opening to the street – creating privacy and security, and making a bold statement. We knew the gate had to be interesting enough to stand up to the large concrete walls on either side, so we designed and had custom fabricated by Dennis Schleder (www.dennisschleder.com) a beautiful, visually dynamic metal gate. The gate has become the icing on the cake, all 300 pounds of it!
Other touches include drought tolerant planting, bluestone paving with pebble accents, crushed granite paving, LED accent lighting, and outdoor furniture. Both existing trees were retained and are thriving with their new soil. The garden was installed in December and our client is extremely happy with the results – so are we!
Photo credits, Coreen Schmidt
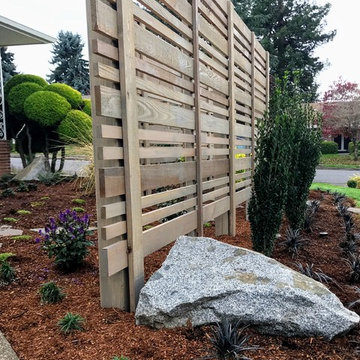
Baker Blue granite boulders were used to add a sense of age and permanence to the garden.
Landscape Design and pictures by Ben Bowen of Ross NW Watergardens
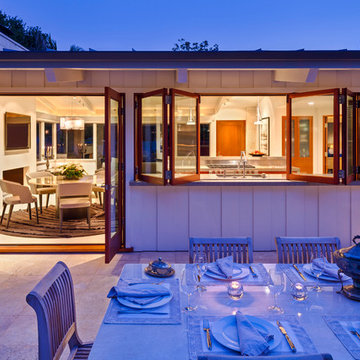
Whole house remodel of a classic Mid-Century style beach bungalow into a modern beach villa.
Architect: Neumann Mendro Andrulaitis
General Contractor: Allen Construction
Photographer: Ciro Coelho
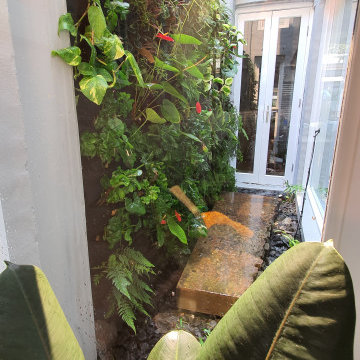
A vertical garden or green wall is the perfect way to bring life into the home and lighten up an otherwise unusable space. This Vertical garden installation in a small atrium, was part of our modernist styled courtyard project. The natural stone and bold green foilage invoke the midcentury spirit.
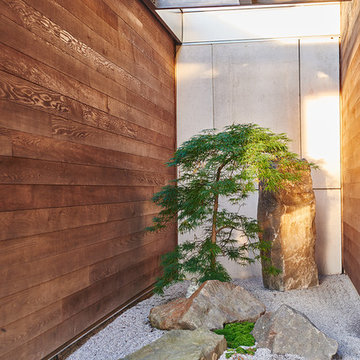
This remodel of a midcentury home by Garret Cord Werner Architects & Interior Designers is an embrace of nostalgic ‘50s architecture and incorporation of elegant interiors. Adding a touch of Art Deco French inspiration, the result is an eclectic vintage blend that provides an elevated yet light-hearted impression. Photography by Andrew Giammarco.
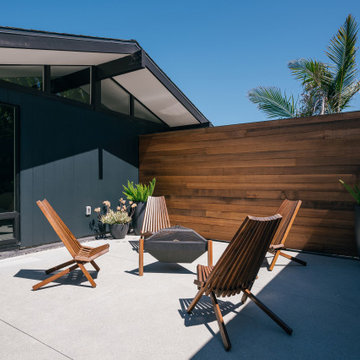
a fire pit provides for gathering space off the courtyard pool and just outside the primary bedroom
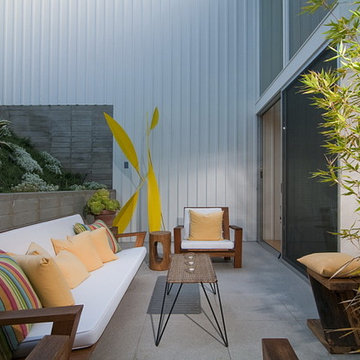
Newly restored patio courtyard of the Pasinetti House, Beverly Hills, 2008. Sliders by Fleetwood. Glass courtesy of DuPont via OldCastle Glass. Ecotech Italian porcelain terrazzo floor tiles courtesy of Walker Zanger. Sculpture by Christopher Georgesco, son of architect Haralamb Georgescu. Photographed by Marc Angeles.
Midcentury Outdoor Courtyard Design Ideas
2






