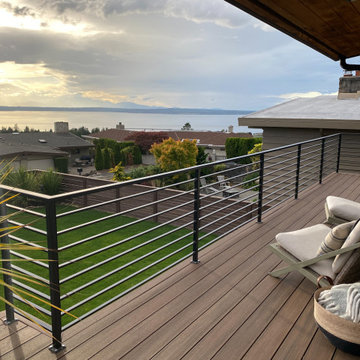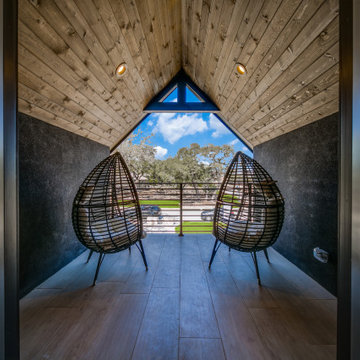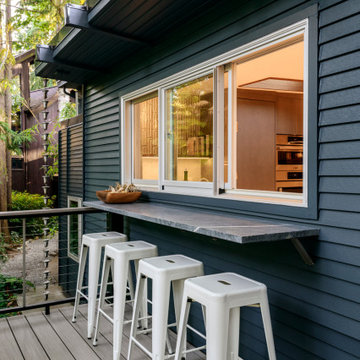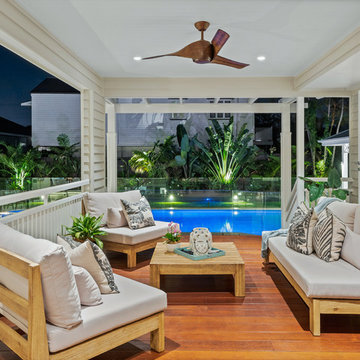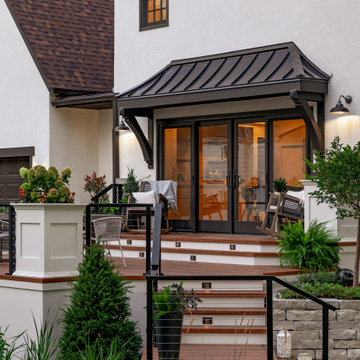Refine by:
Budget
Sort by:Popular Today
21 - 40 of 265 photos
Item 1 of 3
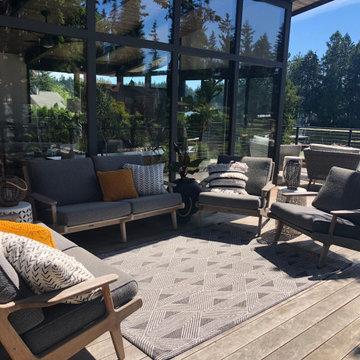
IPE decking and cable railing emphasize the angled architecture of the midcentury house. Floor to ceiling windows run the entire back of the house with unobstructed views of the lake.
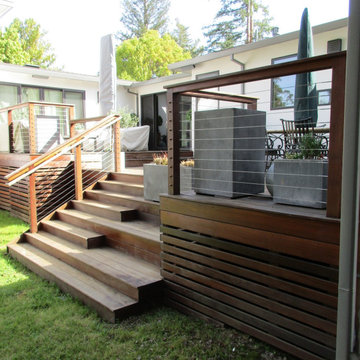
The raised deck creates easy access from the house--the site slopes away. Thin cable railings minimize the obstruction of the view. A clever arrangement of wooden steps allows for predictable movement up and down the stairs as well as an impromptu seating opportunity. A concrete planter keeps unwary guests from missteps.
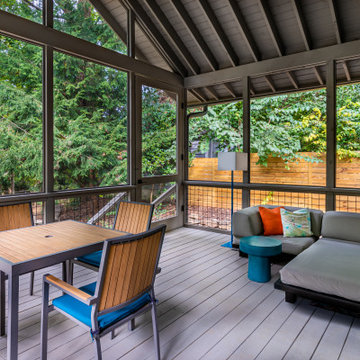
The new porch provides good access to the back yard, as opposed to no access in the original house.
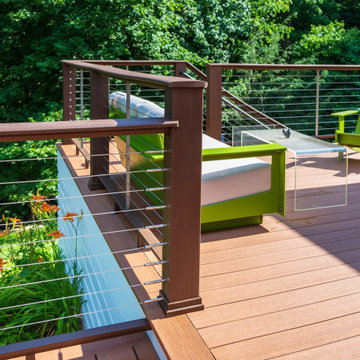
This mid-century home's clean lines and architectural angles are accentuated by the sleek, industrial CableRail system by Feeney. The elegant components of the Feeney rail systems pairs well with the Azek Cypress Decking and allows for maximum viewing of the lush gardens that surround this home.

Balcony overlooking canyon at second floor primary suite.
Tree at left nearly "kisses" house while offering partial privacy for outdoor shower. Photo by Clark Dugger
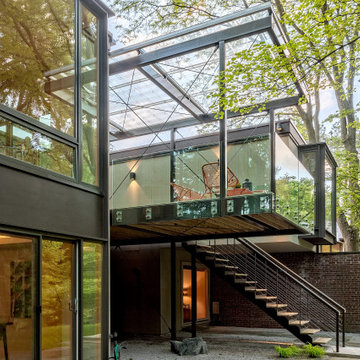
The boxy forms of the existing exterior are balanced with the new deck extension. Builder: Meadowlark Design+Build. Architecture: PLY+. Photography: Sean Carter
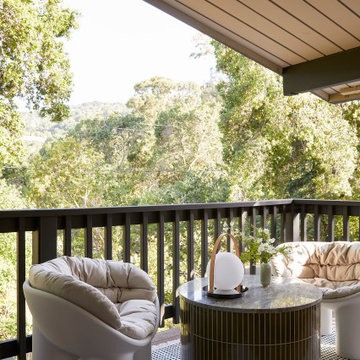
This 1960s home was in original condition and badly in need of some functional and cosmetic updates. We opened up the great room into an open concept space, converted the half bathroom downstairs into a full bath, and updated finishes all throughout with finishes that felt period-appropriate and reflective of the owner's Asian heritage.
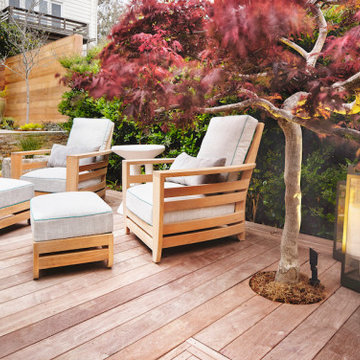
A luxe outdoor deck area with plush outdoor chaise lounges, Japanese maple trees, and chic lanterns.
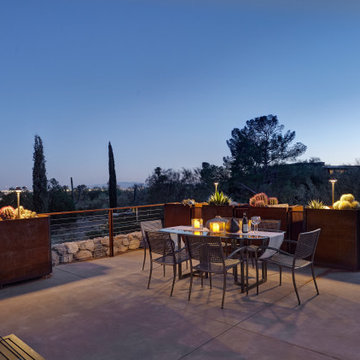
Tucson, Az 85718 city view. Key succulents are very low water and high impact and look great year around. steel frames with steel cabling and corten planters create a secure perimeter. Floating concrete deck that compliments the mid century modern architecture.
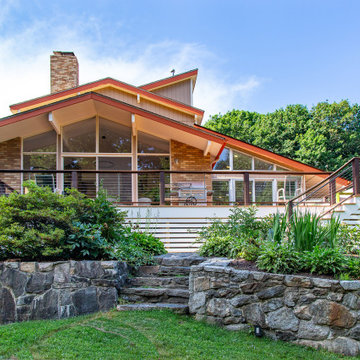
This mid-century home's clean lines and architectural angles are accentuated by the sleek, industrial CableRail system by Feeney. The elegant components of the Feeney rail systems pairs well with the Azek Cypress Decking and allows for maximum viewing of the lush gardens that surround this home.
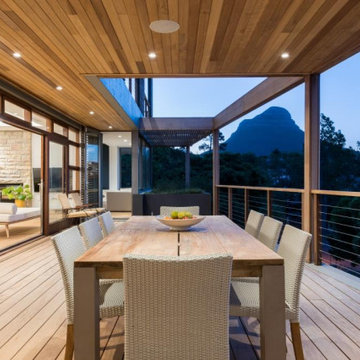
The new main balcony projects out off the old 70's concrete frame to cantilver over the driveway floating the outside living area beyond with spectacular views of Lion's Head Mountain and the Cape Town City bowl
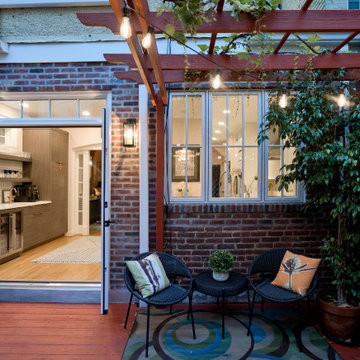
This project is also featured in Home & Design Magazine's Winter 2022 Issue
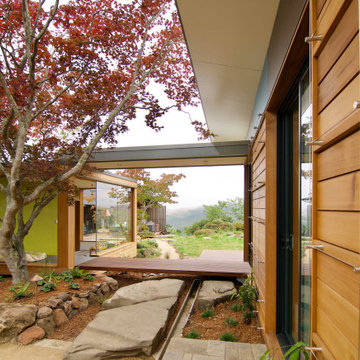
The floating bridge between the "tea room" and sleeping addition serves as a threshold between the intimate side courtyard and the expansive back yards with views 180° views to the East Bay watershed. Flat boulders serve as steps and a rain runnel brings water from the souther half of the home's butterfly roof to the "alpine pond."
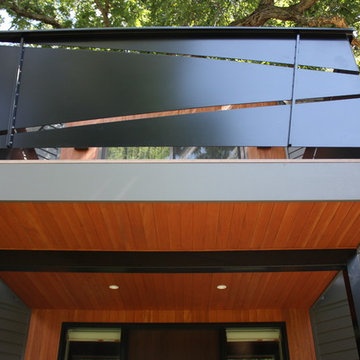
Custom powder-coated stainless steel railing on Master bedroom balcony. Ipe decking. Nickle gap vertical grain fir ceiling. Trex Rainscapes gutter system under floor. Support post is also integral rain gutter.
Midcentury Outdoor Design Ideas
2






