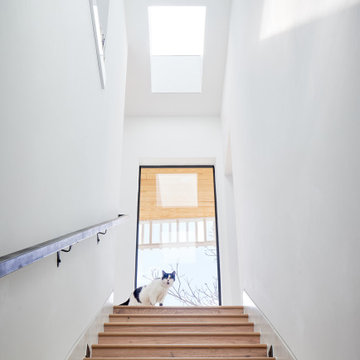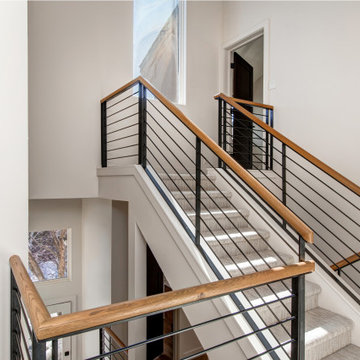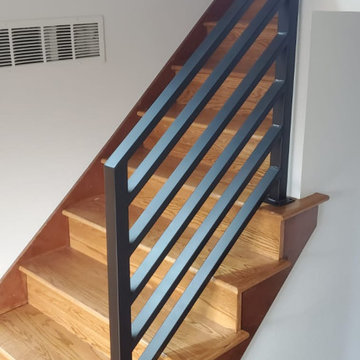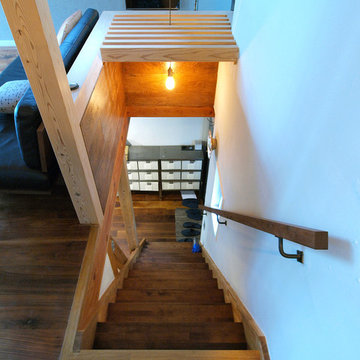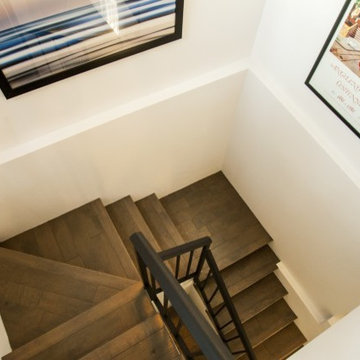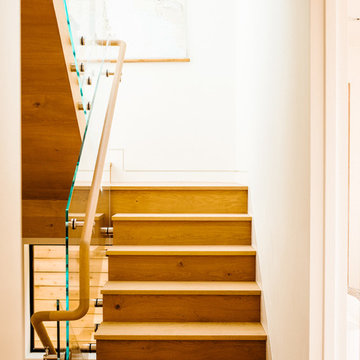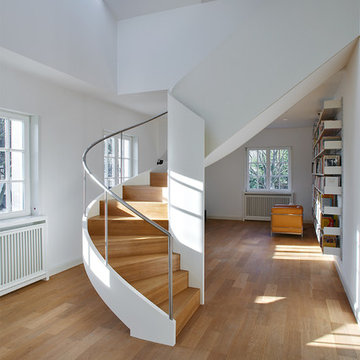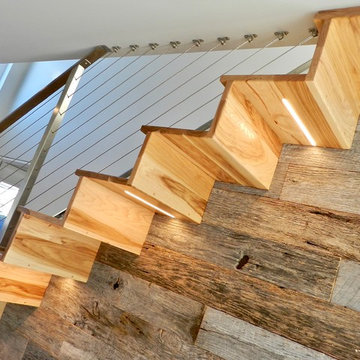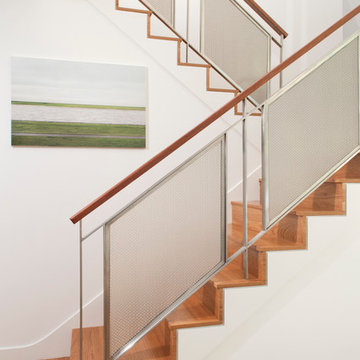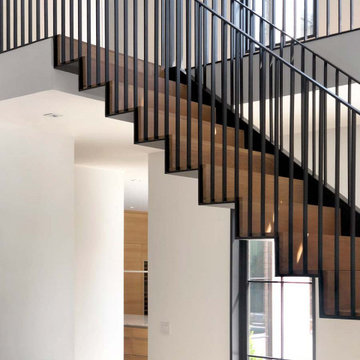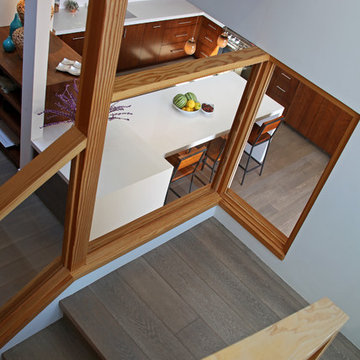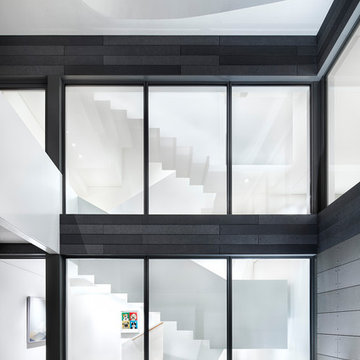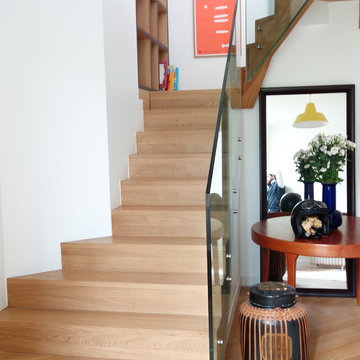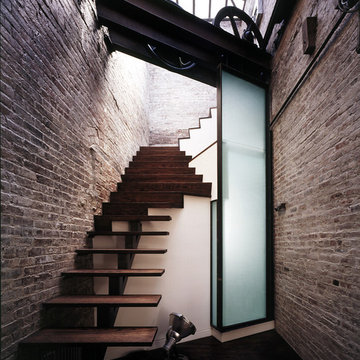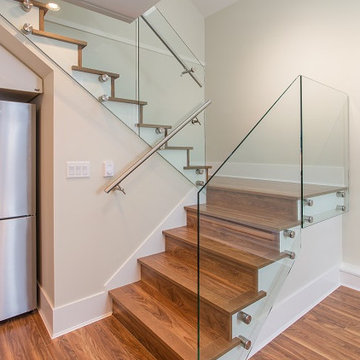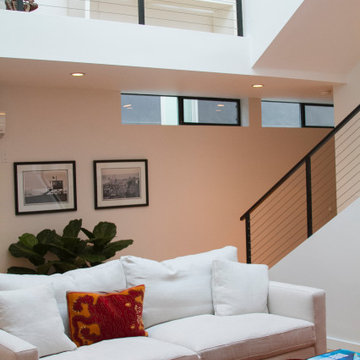Midcentury Staircase Design Ideas with Wood Risers
Refine by:
Budget
Sort by:Popular Today
181 - 200 of 605 photos
Item 1 of 3
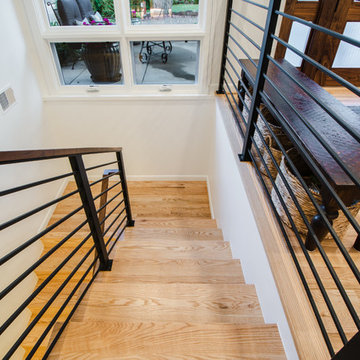
Attractive mid-century modern home built in 1957.
Scope of work for this design/build remodel included reworking the space for an open floor plan, making this home feel modern while keeping some of the homes original charm. We completely reconfigured the entry and stair case, moved walls and installed a free span ridge beam to allow for an open concept. Some of the custom features were 2 sided fireplace surround, new metal railings with a walnut cap, a hand crafted walnut door surround, and last but not least a big beautiful custom kitchen with an enormous island. Exterior work included a new metal roof, siding and new windows.
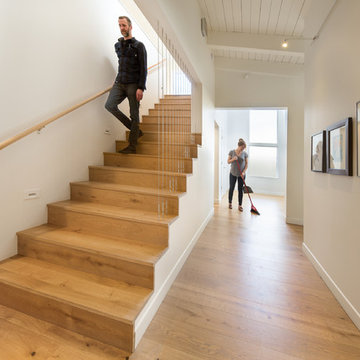
outside (is)the box
Portland, OR
type: remodel & addition
status: built
photography: Erin Riddle of KLiK Concepts
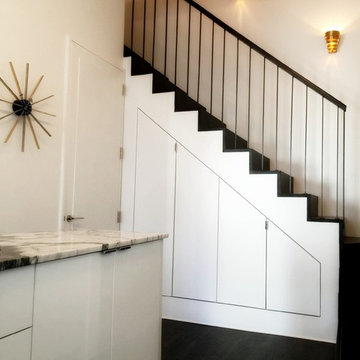
New powder room built into side of staircase, new staircase with plenty of storage below, slopped doors follow zig zag line of steps, with a metal railing
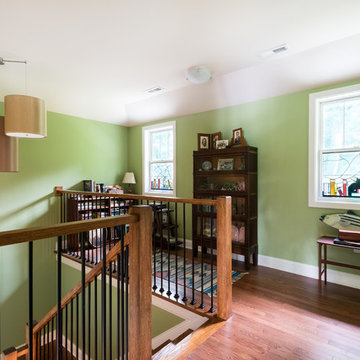
A second story loft area is used for a quiet work area.
Photography: Kevin Wilson Photography
Midcentury Staircase Design Ideas with Wood Risers
10
