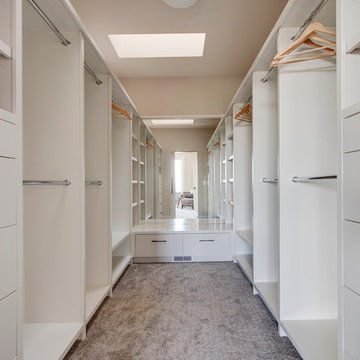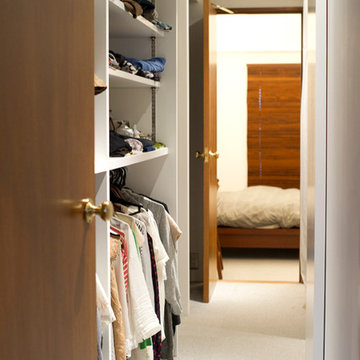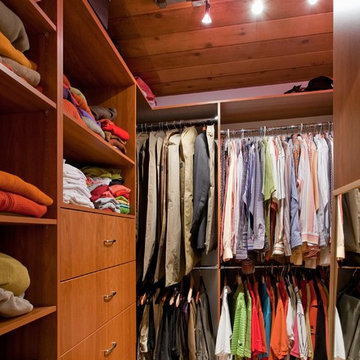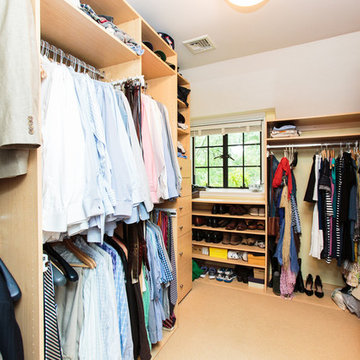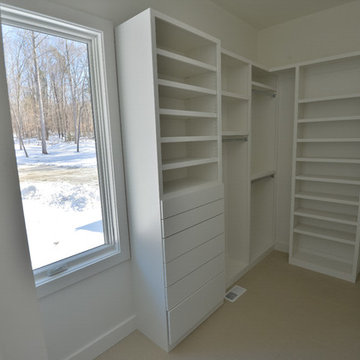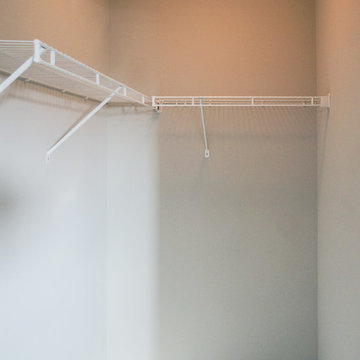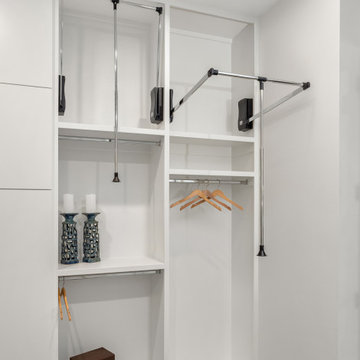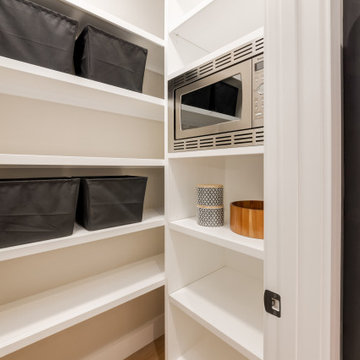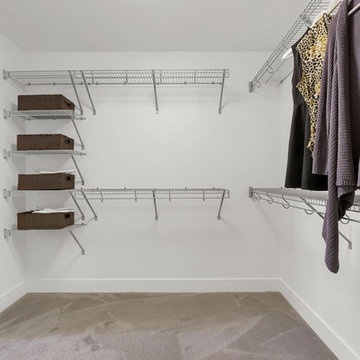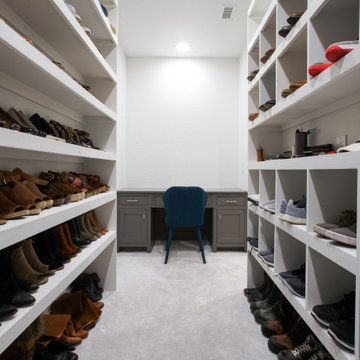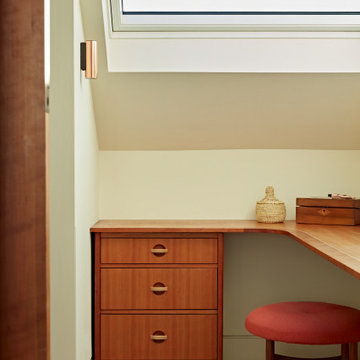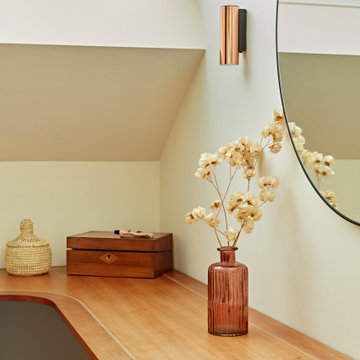Midcentury Storage and Wardrobe Design Ideas with Carpet
Refine by:
Budget
Sort by:Popular Today
41 - 60 of 72 photos
Item 1 of 3
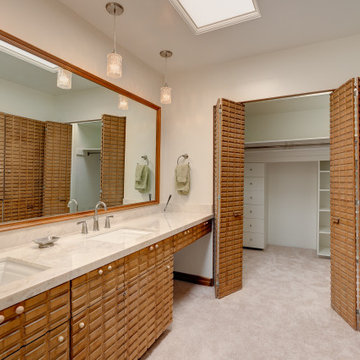
Teak doors pre-existed the remodel. Door knobs are ivory. Doors were stripped, restained and waxed. The vanity is new--quartz, Kohler sinks and fixtures. Lighting was redone.
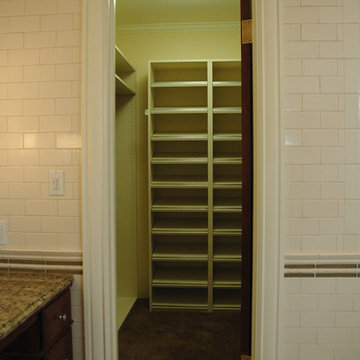
Walk-in master suite closet and dressing area with access from master bathroom. Custom designed shelving maximizes storage needs.
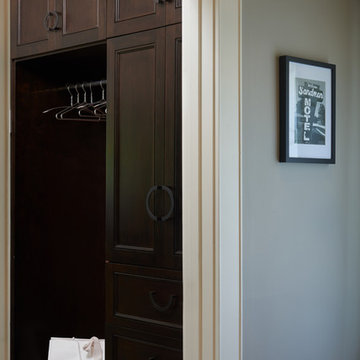
The Carriage House Guest Suite in the 2015 Pasadena Showcase House for the Arts reflects a mix of midcentury modern and rustic influences.
Photo: Peter Valli
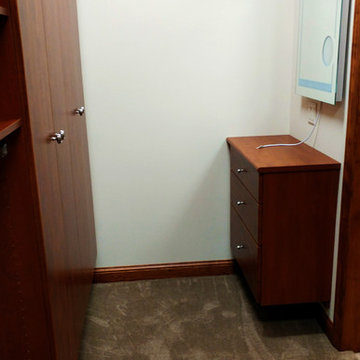
We completed this completely custom Master Suite closet for a client in Racine, Wisconsin. It showcases many of our best storage solutions, including custom-made drawers, shelving, and reach-in closet doors. This project also features chrome accessories and light grey carpeting.
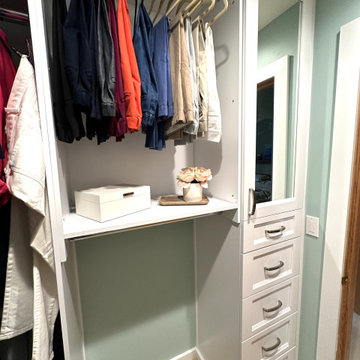
Cabinetry: Showplace EVO
Style: Sutherland w/ Matching Five Piece Drawer Headers
Finish: (Primary Bath) Gauntlet Gray; (Closet) Simpli White
Countertop: (Solid Surfaces Unlimited) Snowy River Quartz
Plumbing: (Progressive Plumbing) Delta Tetra in Stainless & Toto Ultramax II w/ 500E Series Washlet + Bidet Seat
Hardware: (Richelieu) Transitional Pull in Satin Nickel
Tile: (Beaver Tile) Floor – 4” x 28” Woodessenze in Honey on herringbone; Shower Side/ Half Walls - 10” x 30” Mat & More White Matte; Shower Back Wall – 10” x 30” Mat & More White Décor; Shower Floor & Niches – Hustle Uptown in Disco circle mosaic; Stainless Schluter edging; Chateau & Snow White Grout
Custom Glass Panels & Hinged Door: G & S Custom Fab (Ken Strohl)
Designer: Devon Moore
Contractor: Pete Markoff
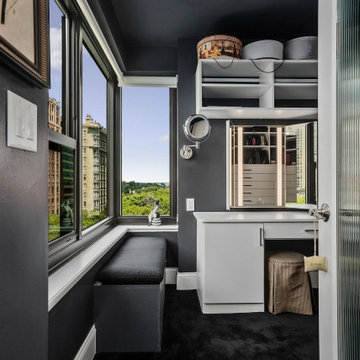
This stunning multiroom remodel spans from the kitchen to the bathroom to the main areas and into the closets. Collaborating with Jill Lowe on the design, many beautiful features were added to this home. The bathroom includes a separate tub from the shower and toilet room. In the kitchen, there is an island and many beautiful fixtures to compliment the white cabinets and dark wall color. Throughout the rest of the home new paint and new floors have been added.
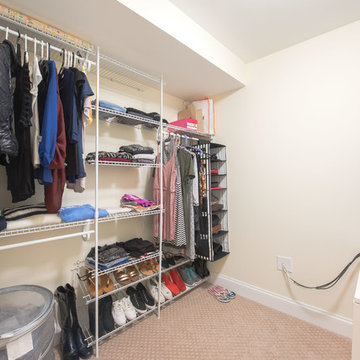
Addition off the side of a typical mid-century post-WWII colonial, including master suite with master bath expansion, first floor family room addition, a complete basement remodel with the addition of new bedroom suite for an AuPair. The clients realized it was more cost effective to do an addition over paying for outside child care for their growing family. Additionally, we helped the clients address some serious drainage issues that were causing settling issues in the home.
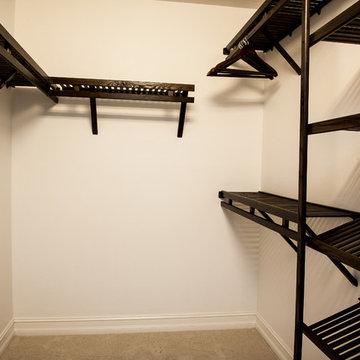
A full remodel of this mid-century modern family condo. The kitchen, living room and bathroom were all updated with high-end fixtures, appliances, and flooring.
Midcentury Storage and Wardrobe Design Ideas with Carpet
3
