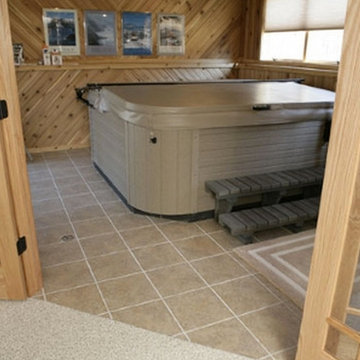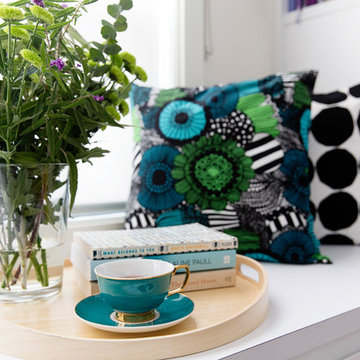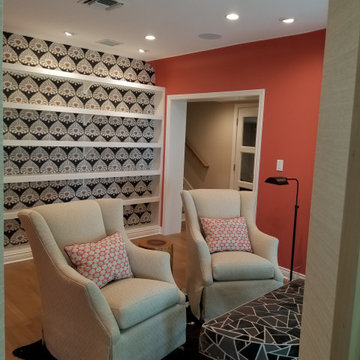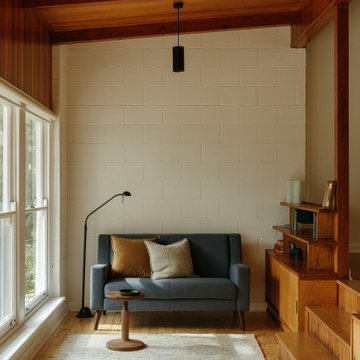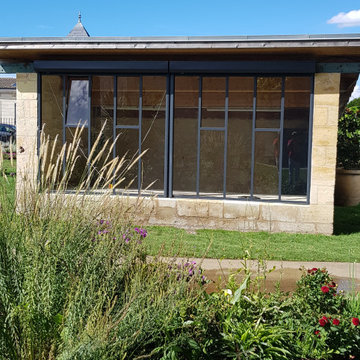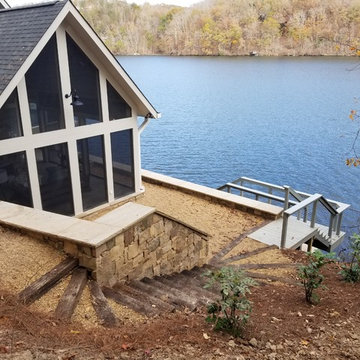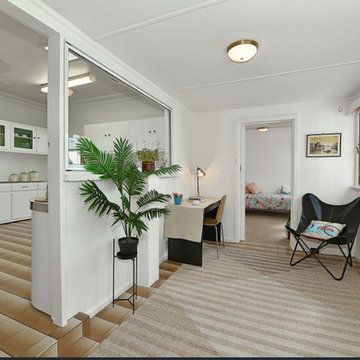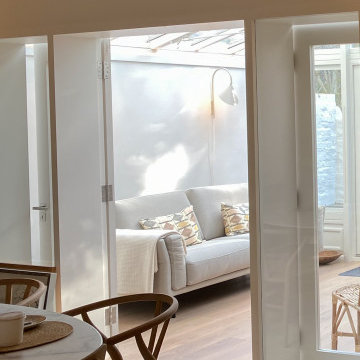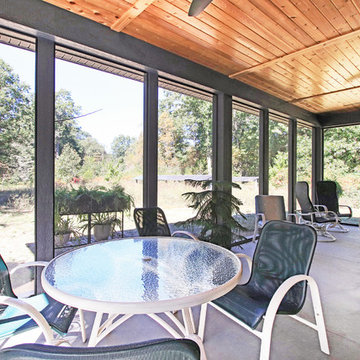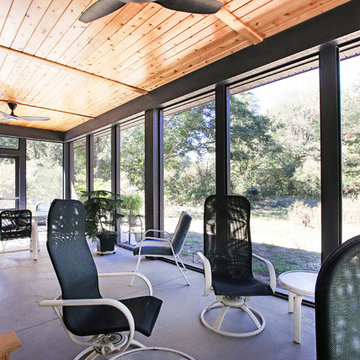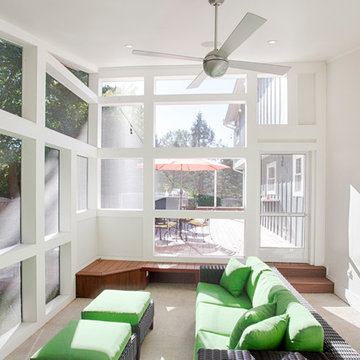Midcentury Sunroom Design Photos with a Standard Ceiling
Refine by:
Budget
Sort by:Popular Today
81 - 100 of 109 photos
Item 1 of 3
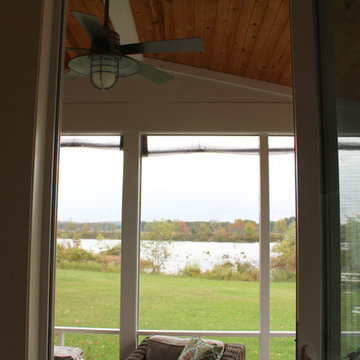
Corri Sandwick Architecture
Location: Bellaire, MI, USA
Sitting on the banks of the Intermediate River, this house is designed to be a Green Star Silver retreat. Integrating and expanding on the expression of the original modern house and inspired by Joseph Eichler, this house incorporates simple lines, and clean details. With the goal of going to net-zero in a few years, the house is well air-sealed and insulated to reduce energy consumption as a first step in achieving the goal. Using the Green Star program helped to guide the design and construction team to achieve a home that addresses sustainability in all aspects.
Photographed by: Endura Homes
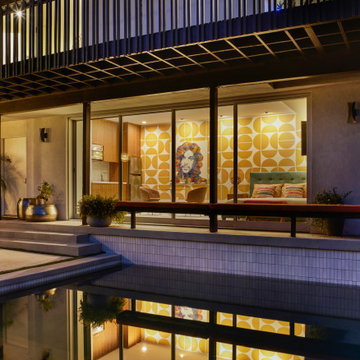
Pool House with golden palette:
“Bauhaus Pattern Yellow wallpaper” by Happywall
AND painting "Prince In Color", 2020 by Virginie Schroeder
Waterline tile is Heath Ceramics in a stacked layout
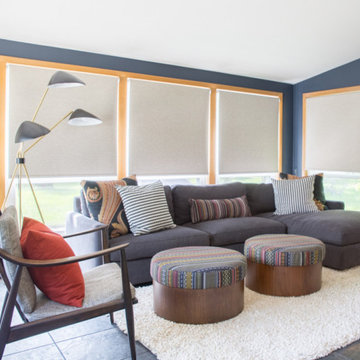
Project by Wiles Design Group. Their Cedar Rapids-based design studio serves the entire Midwest, including Iowa City, Dubuque, Davenport, and Waterloo, as well as North Missouri and St. Louis.
For more about Wiles Design Group, see here: https://wilesdesigngroup.com/
To learn more about this project, see here: https://wilesdesigngroup.com/mid-century-home
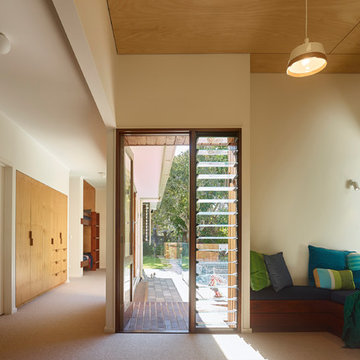
High ceiling sunroom that opens to patio and garden beds. Daybed sets the stage for daytime naps.
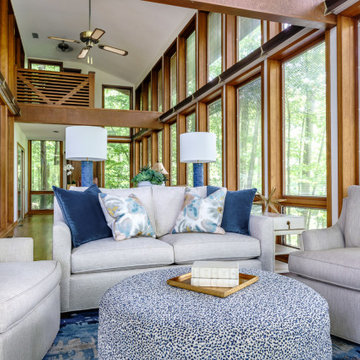
Mid-Century design, remodel and furnish interiors. Opened up space by removing wall to sun porch. Beam added. We moved kitchen from center of house to open space to view water. Water surrounds side and back. Client requested light and airy. With the mid-century wood already in house, we used light furnishings and suggested white cabinets.
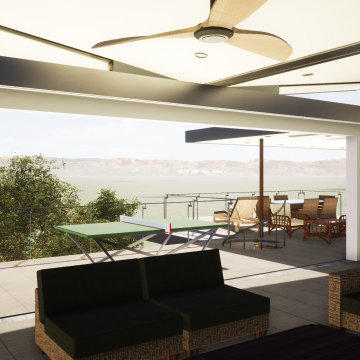
An open sunroom permits ocean breezes to cool a rooftop family room supported by an outdoor kitchen, dining room, and, of course, space for an outdoor a ping pong table.
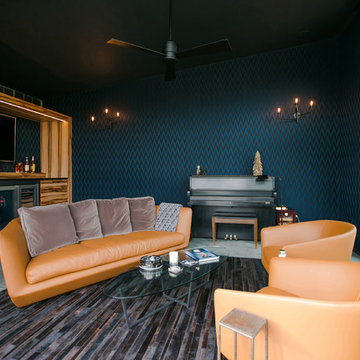
Cigar Room Interior - Midcentury Modern Addition - Brendonwood, Indianapolis - Architect: HAUS | Architecture For Modern Lifestyles - Construction Manager:
WERK | Building Modern - Photo: Jamie Sangar Photography
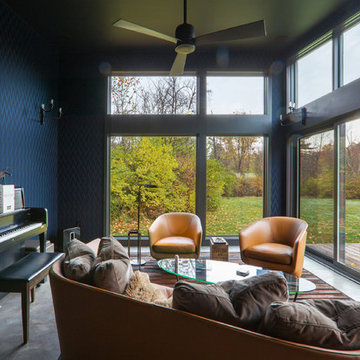
Property View - Midcentury Modern Addition - Brendonwood, Indianapolis - Architect: HAUS | Architecture For Modern Lifestyles - Construction Manager:
WERK | Building Modern - Photo: HAUS
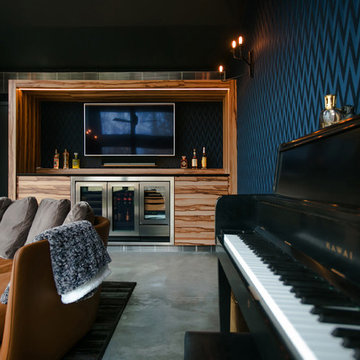
Cigar Room - Midcentury Modern Addition - Brendonwood, Indianapolis - Architect: HAUS | Architecture For Modern Lifestyles - Construction Manager: WERK | Building Modern - Interior Design: MW Harris - Photo: Jamie Sangar Photography
Midcentury Sunroom Design Photos with a Standard Ceiling
5
