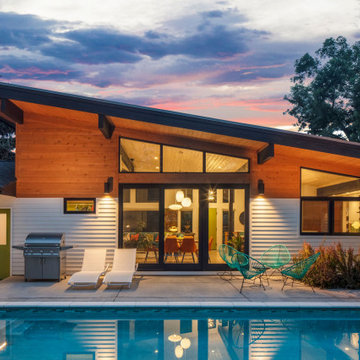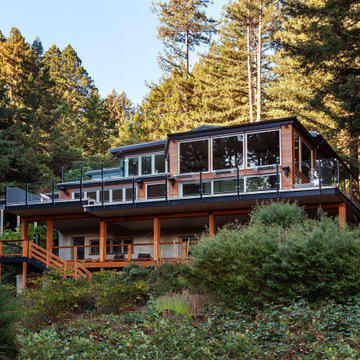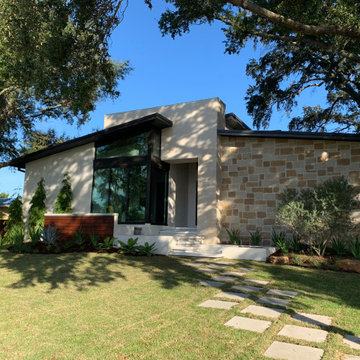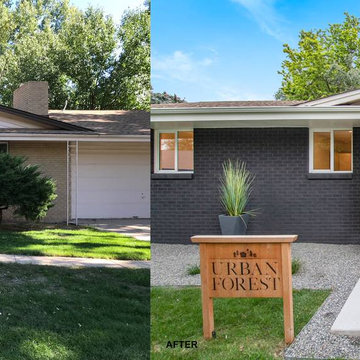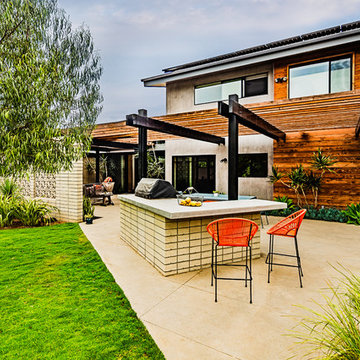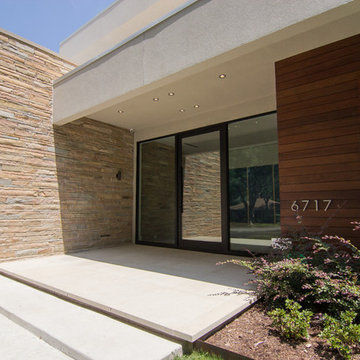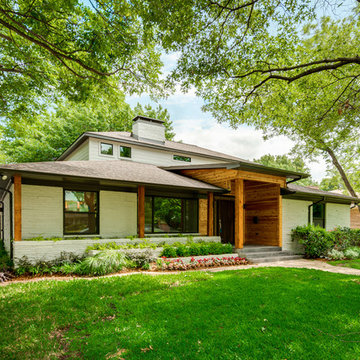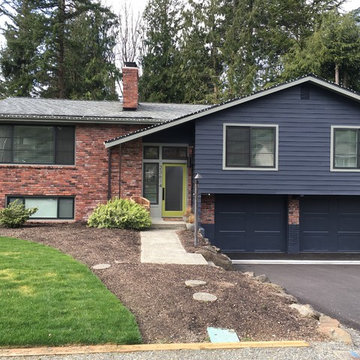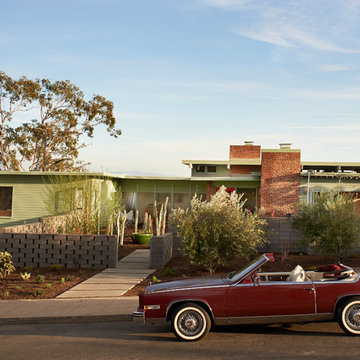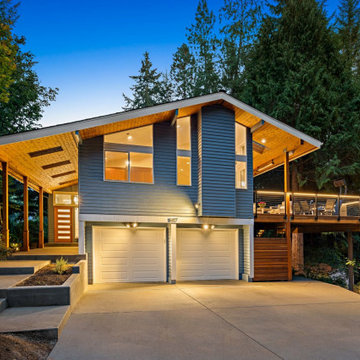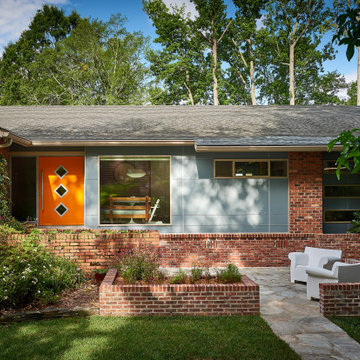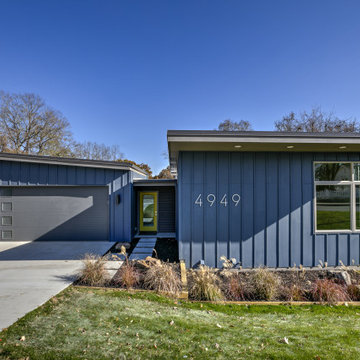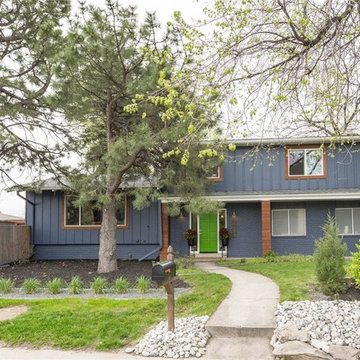Midcentury Two-storey Exterior Design Ideas
Refine by:
Budget
Sort by:Popular Today
141 - 160 of 2,451 photos
Item 1 of 3
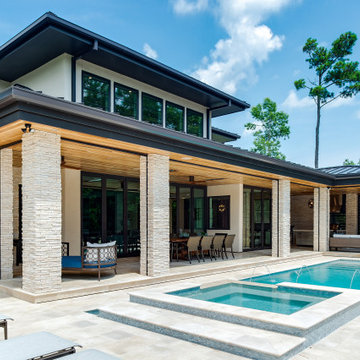
The home’s design grew organically by the crossing of water, influenced by a nearby bridge linking the tree-lined property to the surrounding golf course. The design was also inspired by the Mid-Century architecture of Florida’s Golden Beach and the revival of the idioms associated with that movement. Exploring the intersection of architecture and place and context and creativity, the project’s sensitivity to the surrounding environment is expressed with a proliferate use of natural elements — like stacked white stone facades and support columns — further smudging the edges between exterior and interior.
Water surrounds the home; a koi pond and trickling fountains create a soothing entry. Inside, expansive plate glass walls and windows welcome the outdoors. Full-length windows double as folding partition doors and when peeled back, open the living room to the lanai, and pool deck while simultaneously providing a bridge between indoor and outdoor living. An open stair floats to a second floor catwalk that links north and south bedroom wings, and both contribute to the soaring volume of the interior spaces.
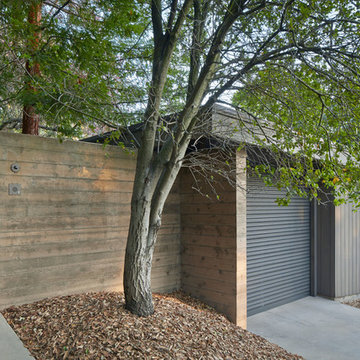
Entry gate at mid-century home in Berkeley, California with custom Ipe entry gate, walkway, board formed concrete walls, carport with perforated metal roll-up door, and redwood siding. - Photo by Bruce Damonte.
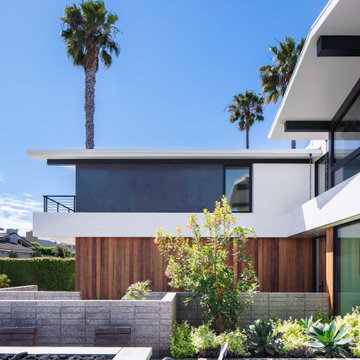
Located steps from the waterways of Huntington Harbor, California, Phelps Residence is a remodel of a regional mid-century house, developed in the 1960s along with the rest of the Harbor neighborhood.
The goal of the renovation was to honor the mid-century bones of the existing structure featuring full-height windows and open beam ceilings while infusing new life and detail via a ground-up renovation.
The volume of the house is a two-story stucco façade structure with vertical cedar and black metal accents. The wall-to-wall, full-height sliding doors create an indoor-outdoor experience by extending the front yard fire pit and seating area through the living room to the backyard swimming pool and cabana beyond. The climate of the Harbor provides an ideal environment to open the space up to the yards year-round, thereby expanding the footprint of the house and allowing for an uninterrupted flow between rooms and indoor and outdoor areas.
The entry foyer features a steel and terrazzo sculptural stair in a recessed bed of river rock. The lower level’s large-scale terrazzo tiles seamlessly join the living room, dining room, and kitchen. The upper level is reserved for the private bedrooms and a more intimate family room. Hardwood floors flow throughout while large-scale windows seek to capture the unique views offered from each room.
Stack bond CMU garden walls in the front yard define the entry sequence, honoring the mid-century history of the residence.
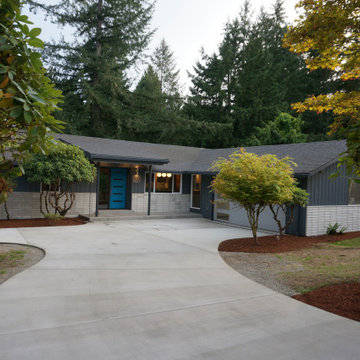
New dormer entry with thin steel supports, custom entry, new concrete driveway, stunning block facade.
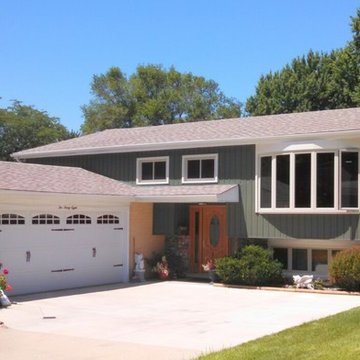
Full updated exterior on this mid-century raised ranch style home. We installed insulated vinyl siding on sides and back in 6" profile, with board and batten siding accent on front, including new majestic 5-lite bow window, fiberglass entry door with sidelites and new roofing to make this old home sing again. Photo courtesy of: James Zabilka
Midcentury Two-storey Exterior Design Ideas
8
