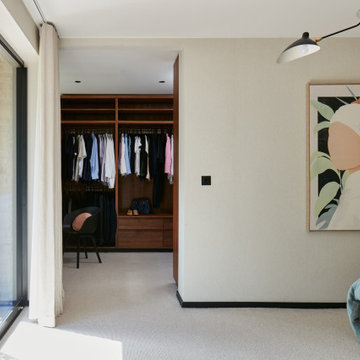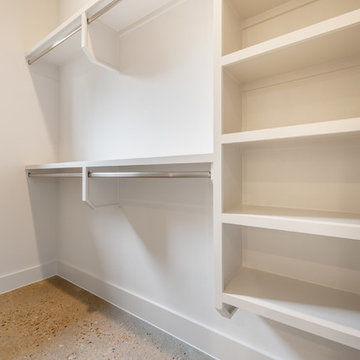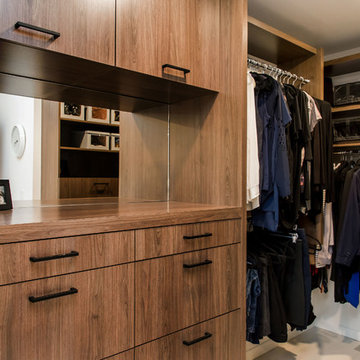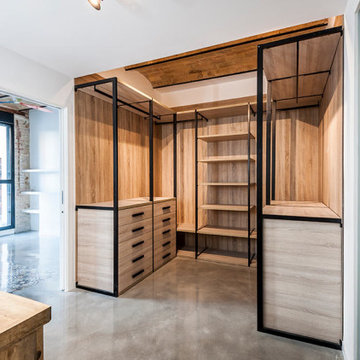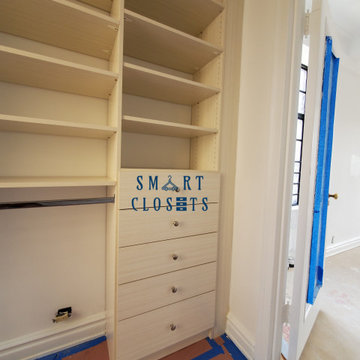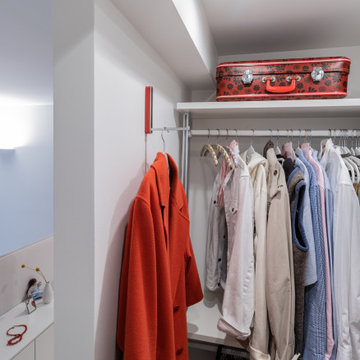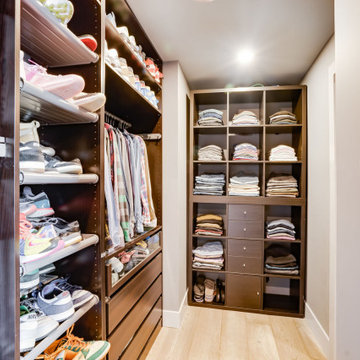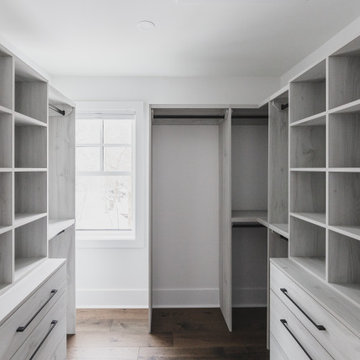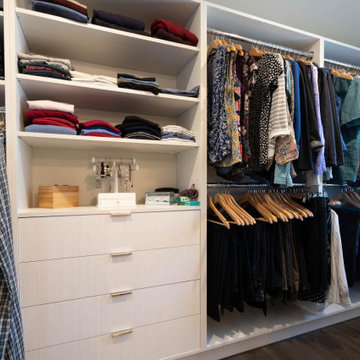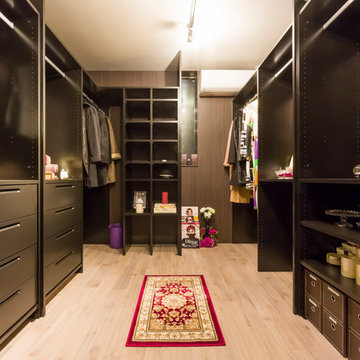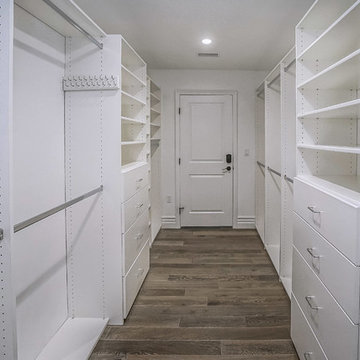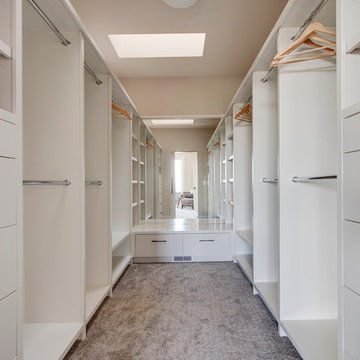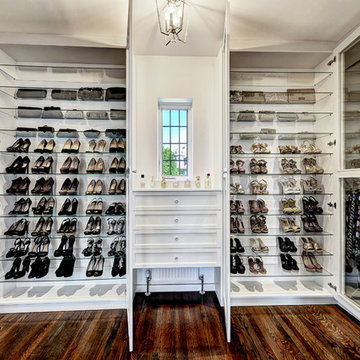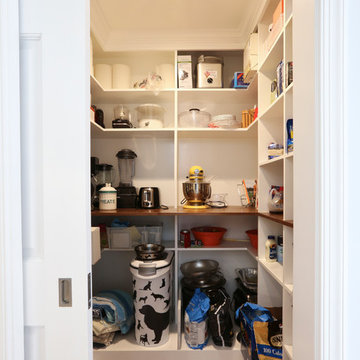Midcentury Walk-in Wardrobe Design Ideas
Refine by:
Budget
Sort by:Popular Today
61 - 80 of 237 photos
Item 1 of 3
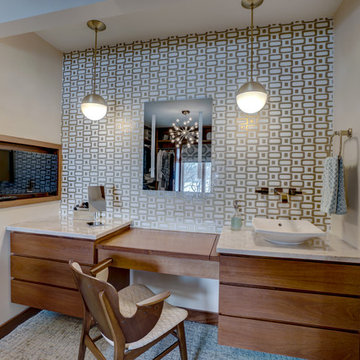
We converted a small office into a generous walk-in closet and connected it with a cased opening from the bedroom. The new closet also includes a makeup area and second vanity sink.
Photo provided by: KWREG
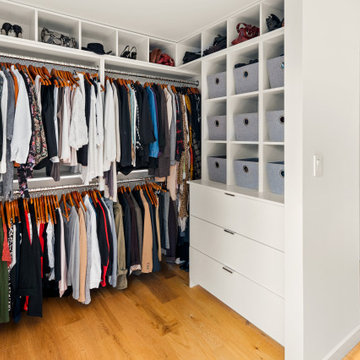
Our client fell in love with the original 80s style of this house. However, no part of it had been updated since it was built in 1981. Both the style and structure of the home needed to be drastically updated to turn this house into our client’s dream modern home. We are also excited to announce that this renovation has transformed this 80s house into a multiple award-winning home, including a major award for Renovator of the Year from the Vancouver Island Building Excellence Awards. The original layout for this home was certainly unique. In addition, there was wall-to-wall carpeting (even in the bathroom!) and a poorly maintained exterior.
There were several goals for the Modern Revival home. A new covered parking area, a more appropriate front entry, and a revised layout were all necessary. Therefore, it needed to have square footage added on as well as a complete interior renovation. One of the client’s key goals was to revive the modern 80s style that she grew up loving. Alfresco Living Design and A. Willie Design worked with Made to Last to help the client find creative solutions to their goals.
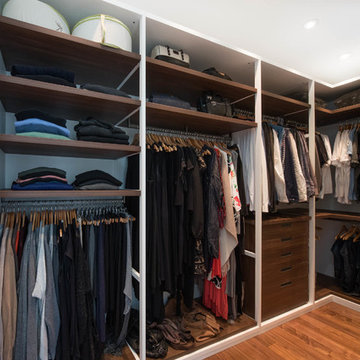
My House Design/Build Team | www.myhousedesignbuild.com | 604-694-6873 | Reuben Krabbe Photography
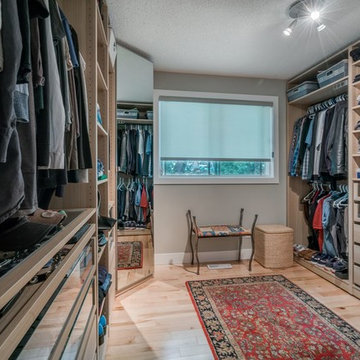
This family home was completely updated to create a modern, bright, and open space. The stunning stone on the fireplace and floating mantel were chosen specifically to suit the space and the homeowner’s desire to have a modern and rustic feel to the main floor. Existing beams in various rooms were integrated as a design feature while also being painted the same colour as the ceiling to keep it seamless and look integrated into the room.
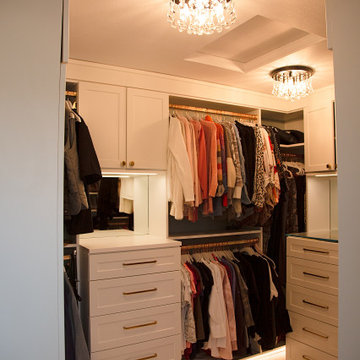
On this project, it was a design consult where I helped my client with space planning, choosing finishes and fixtures as well purchasing.
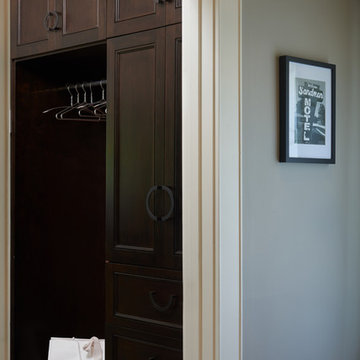
The Carriage House Guest Suite in the 2015 Pasadena Showcase House for the Arts reflects a mix of midcentury modern and rustic influences.
Photo: Peter Valli
Midcentury Walk-in Wardrobe Design Ideas
4
