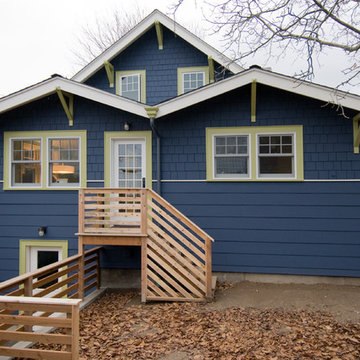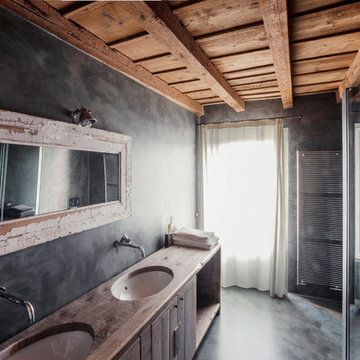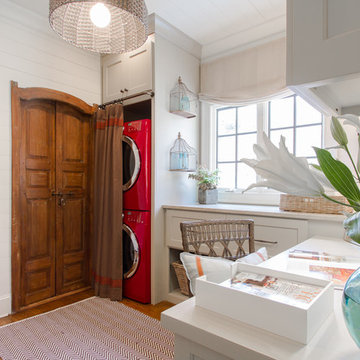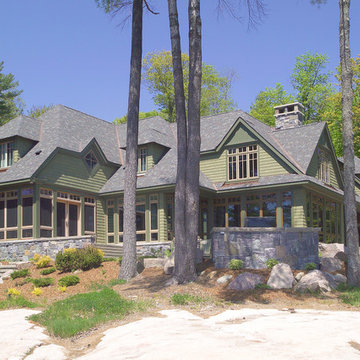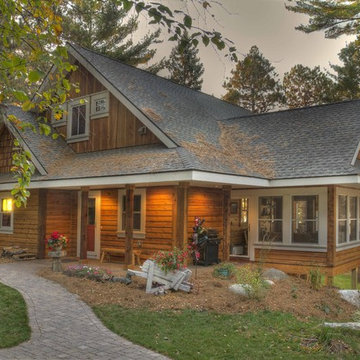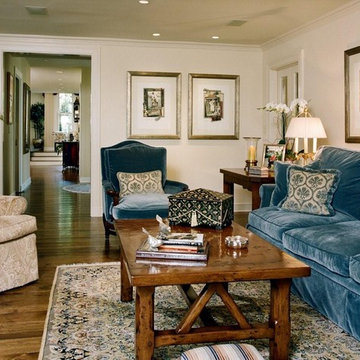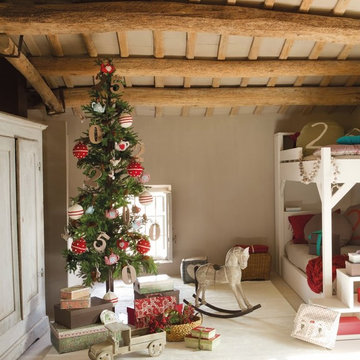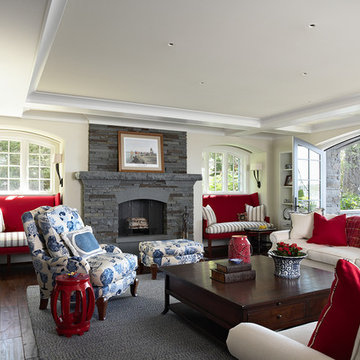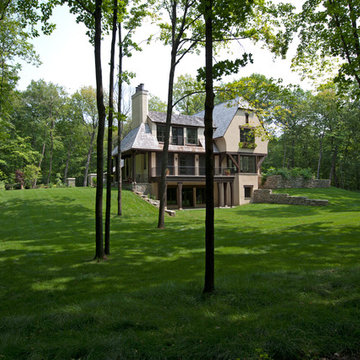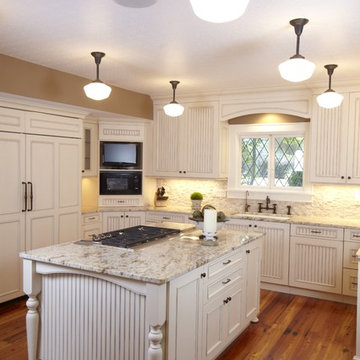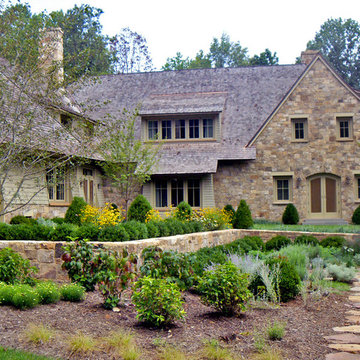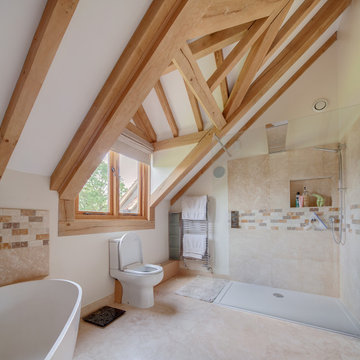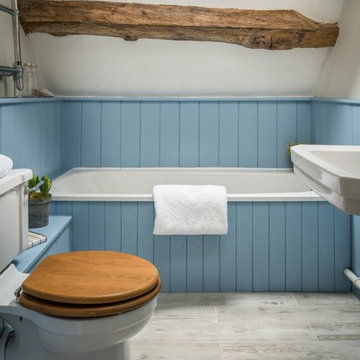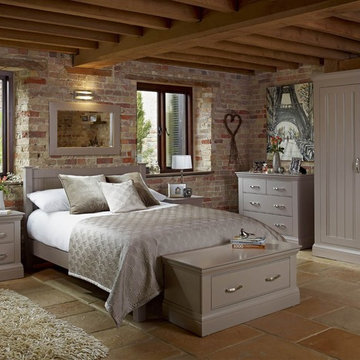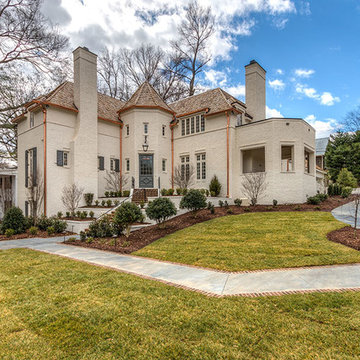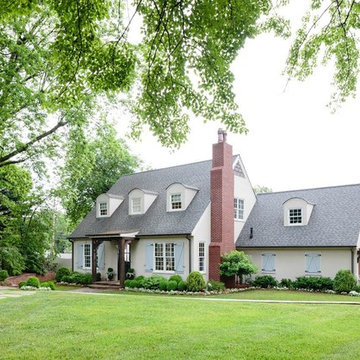Mini Cottage Ideas & Photos
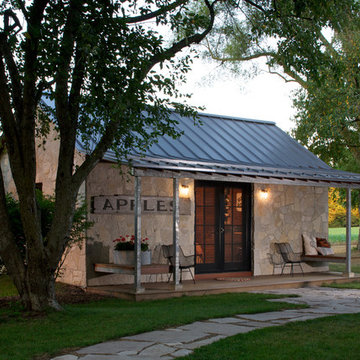
This 350 square-foot vacation home annex accommodates a kitchen, sleeping/living room and full bath. The simple geometry of the structure allows for minimal detailing and excellent economy of construction costs. The interior is clad with reclaimed pine and the kitchen is finished with polished stainless steel for ease of maintenance.
Find the right local pro for your project
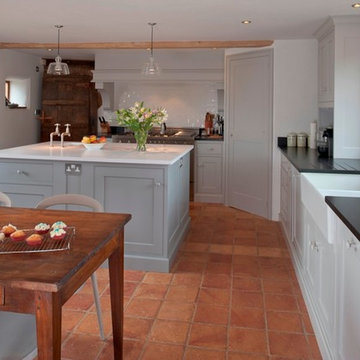
Gorgeous mix of traditional cabinetry, contemporary Silestone work surfaces, antique table with plastic chairs. The clever inglenook storage houses a larder, fridge, freezer and wine cooler.
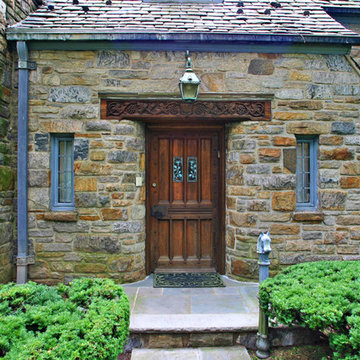
Old English tudor vacation home with lovely Arts and Crafts detailing. Scope of this project was limited to pool house and landscaping by pool and request to "pull together" the master suite that was incompletely done by the client. Ultimate purpose of the project was to stage the home for resale.
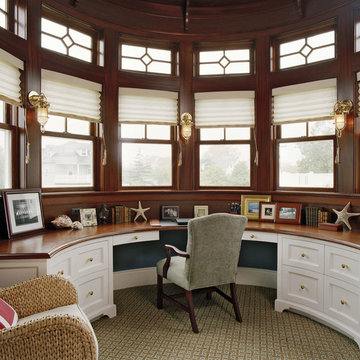
Subtle details and careful woodwork allow this study to emulate the traditional Victorian aesthetic and seaside accents of this home and its historic surroundings.
Mini Cottage Ideas & Photos
16



















