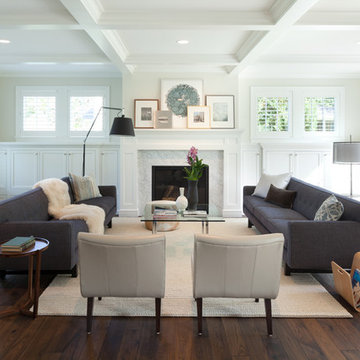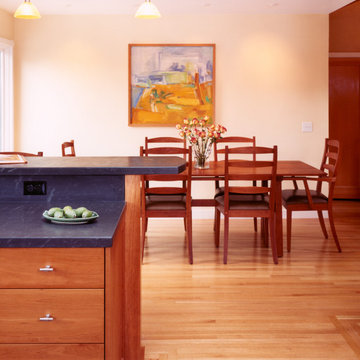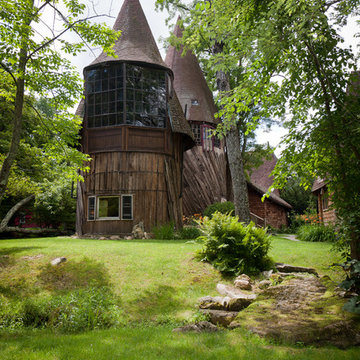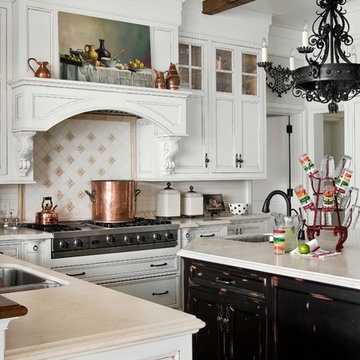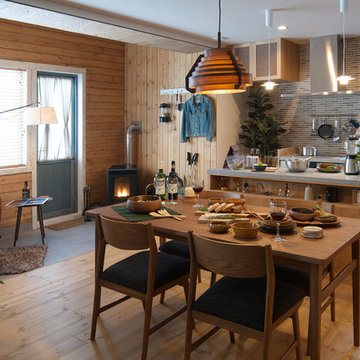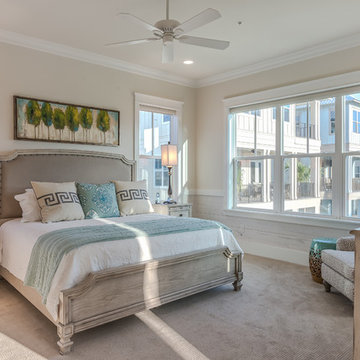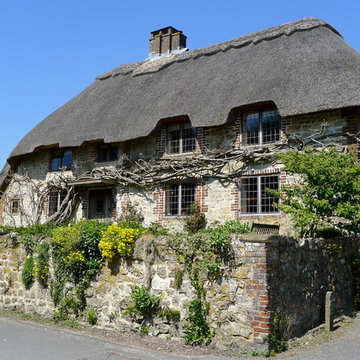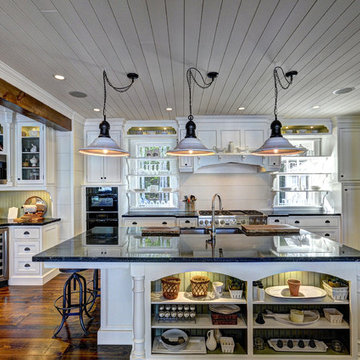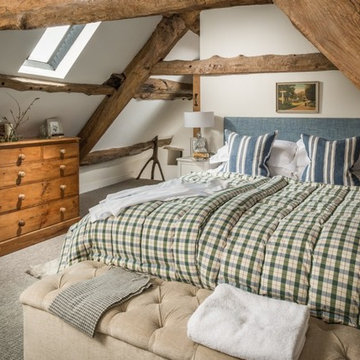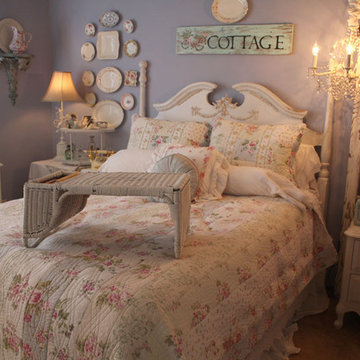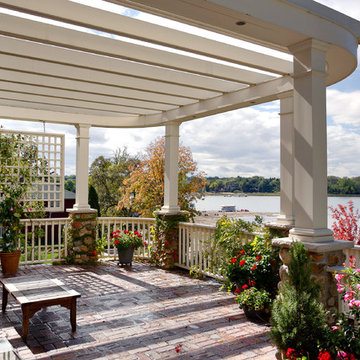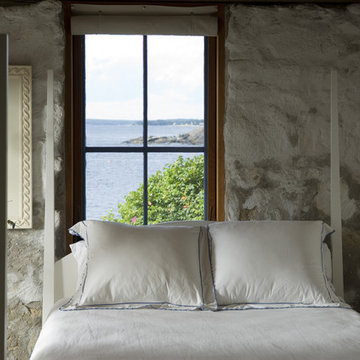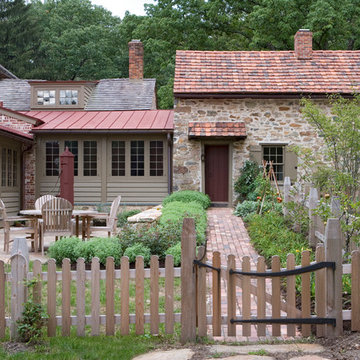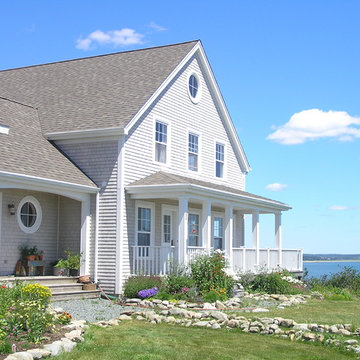Mini Cottage Ideas & Photos
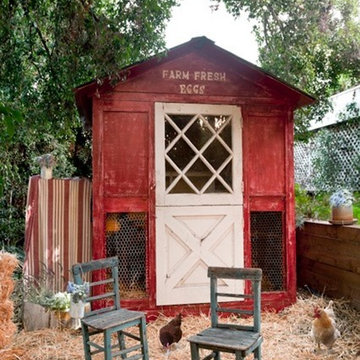
Photos by Mark Lohman and styled by Sunday Henrickson for Tumbleweed & Dandelion
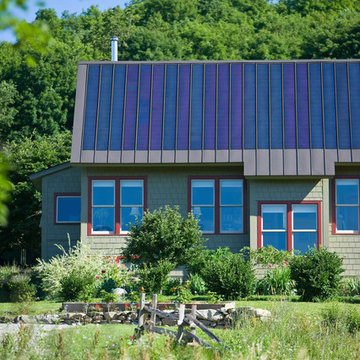
To view other green projects by TruexCullins Architecture + Interior Design visit www.truexcullins.com
Photographer: Jim Westphalen
Find the right local pro for your project
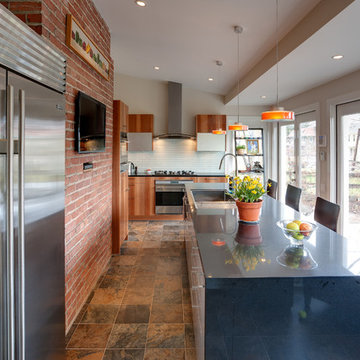
The Rosedale Estate dates back to the earliest settlement of Washington DC. The original house, still located on a hilltop overlooking the National Cathedral, is now part of the Rosedale Land Conservancy in the Cleveland Park neighborhood of Washington, DC. The home pictured here was constructed in the early 20th century as a guest house for the estate, and is also part of the Conservancy. The project called for a historically sensitive addition that significantly increased the size and layout of the public areas, as well as transforming bedrooms and bathrooms. The primary interiors were gutted and restored to their original historic context, while modern amenities in the kitchen and other areas were allowed to contrast for a contemporary balance of styles. This project won the 2011 Gold Award from MNCBIA for best addition under 2000 square feet.
Stu Estler
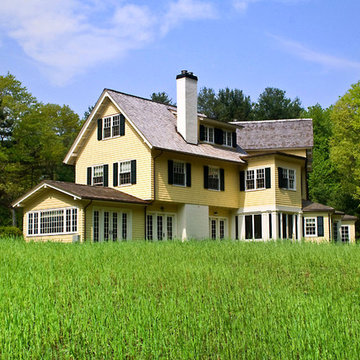
This 3-acre property in the historic town of Concord merges a new home with surrounding topography and builds upon the neighborhood's historic and aesthetic influences. With ten entrances, the success of place making is rooted in expressing interior and exterior connections. Slabs of antique granite, Ipe decking, and stuccoed concrete risers with bluestone treads are instrumental in shaping the physical and visual experiences of the property. A formal entry walk of reclaimed bluestone and cobble slice through a sculptural grove of transplanted, mature mountain laurels and azaleas, and a new driveway sweeps past the front entrance of the house leading to a parking court. A meadow forms an intermediate zone between the domestic yard and the untamed woodland, and drifts of shrubs and perennials lend texture and scale to the home and outdoor spaces.
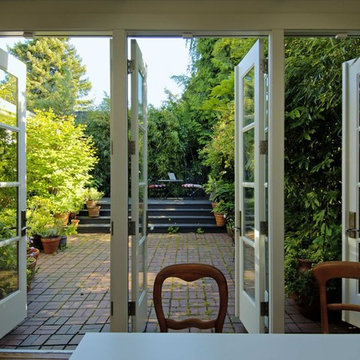
This remodel of an architect’s Seattle bungalow goes beyond simple renovation. It starts with the idea that, once completed, the house should look as if had been built that way originally. At the same time, it recognizes that the way a house was built in 1926 is not for the way we live today. Architectural pop-outs serve as window seats or garden windows. The living room and dinning room have been opened up to create a larger, more flexible space for living and entertaining. The ceiling in the central vestibule was lifted up through the roof and topped with a skylight that provides daylight to the middle of the house. The broken-down garage in the back was transformed into a light-filled office space that the owner-architect refers to as the “studiolo.” Bosworth raised the roof of the stuidiolo by three feet, making the volume more generous, ensuring that light from the north would not be blocked by the neighboring house and trees, and improving the relationship between the studiolo and the house and courtyard.
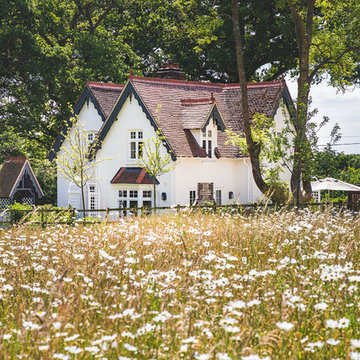
Stanford Wood Cottage extension and conversion project by Absolute Architecture. Photos by Jaw Designs, Kitchens and joinery by Ben Heath.
Mini Cottage Ideas & Photos
44



















