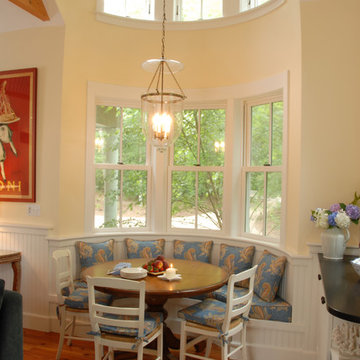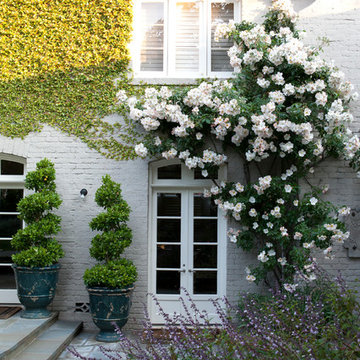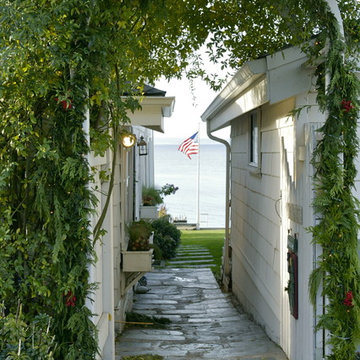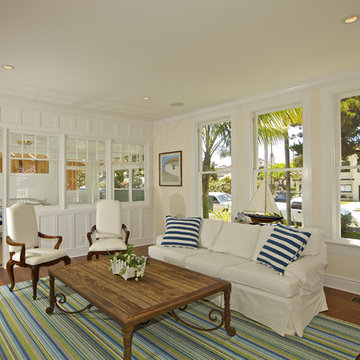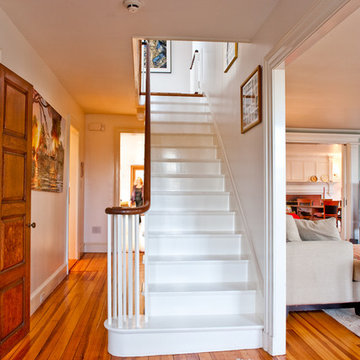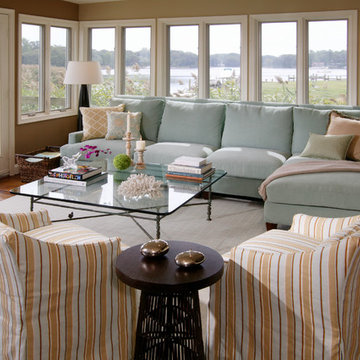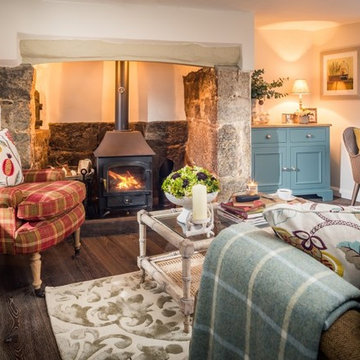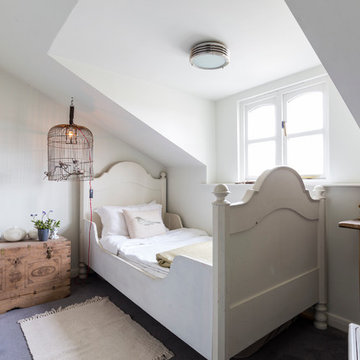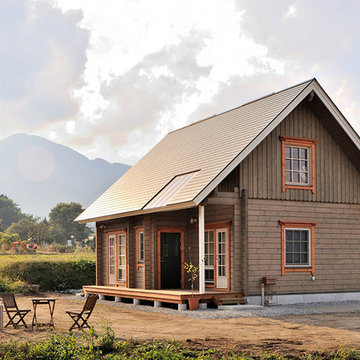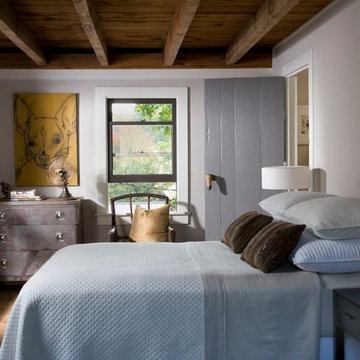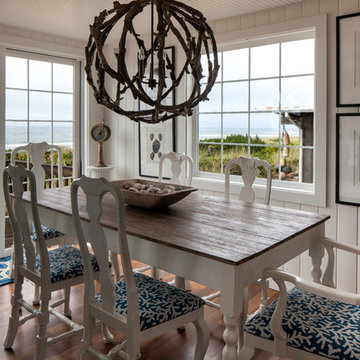Mini Cottage Ideas & Photos
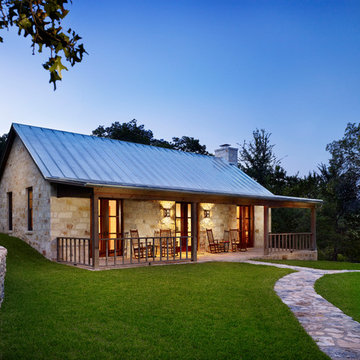
Set along a winding stretch of the Guadalupe River, this small guesthouse was designed to take advantage of local building materials and methods of construction. With concrete floors throughout the interior and deep roof lines along the south facade, the building maintains a cool temperature during the hot summer months. The home is capped with a galvanized aluminum roof and clad with limestone from a local quarry.

Designed as a prominent display of Architecture, Elk Ridge Lodge stands firmly upon a ridge high atop the Spanish Peaks Club in Big Sky, Montana. Designed around a number of principles; sense of presence, quality of detail, and durability, the monumental home serves as a Montana Legacy home for the family.
Throughout the design process, the height of the home to its relationship on the ridge it sits, was recognized the as one of the design challenges. Techniques such as terracing roof lines, stretching horizontal stone patios out and strategically placed landscaping; all were used to help tuck the mass into its setting. Earthy colored and rustic exterior materials were chosen to offer a western lodge like architectural aesthetic. Dry stack parkitecture stone bases that gradually decrease in scale as they rise up portray a firm foundation for the home to sit on. Historic wood planking with sanded chink joints, horizontal siding with exposed vertical studs on the exterior, and metal accents comprise the remainder of the structures skin. Wood timbers, outriggers and cedar logs work together to create diversity and focal points throughout the exterior elevations. Windows and doors were discussed in depth about type, species and texture and ultimately all wood, wire brushed cedar windows were the final selection to enhance the "elegant ranch" feel. A number of exterior decks and patios increase the connectivity of the interior to the exterior and take full advantage of the views that virtually surround this home.
Upon entering the home you are encased by massive stone piers and angled cedar columns on either side that support an overhead rail bridge spanning the width of the great room, all framing the spectacular view to the Spanish Peaks Mountain Range in the distance. The layout of the home is an open concept with the Kitchen, Great Room, Den, and key circulation paths, as well as certain elements of the upper level open to the spaces below. The kitchen was designed to serve as an extension of the great room, constantly connecting users of both spaces, while the Dining room is still adjacent, it was preferred as a more dedicated space for more formal family meals.
There are numerous detailed elements throughout the interior of the home such as the "rail" bridge ornamented with heavy peened black steel, wire brushed wood to match the windows and doors, and cannon ball newel post caps. Crossing the bridge offers a unique perspective of the Great Room with the massive cedar log columns, the truss work overhead bound by steel straps, and the large windows facing towards the Spanish Peaks. As you experience the spaces you will recognize massive timbers crowning the ceilings with wood planking or plaster between, Roman groin vaults, massive stones and fireboxes creating distinct center pieces for certain rooms, and clerestory windows that aid with natural lighting and create exciting movement throughout the space with light and shadow.
Find the right local pro for your project
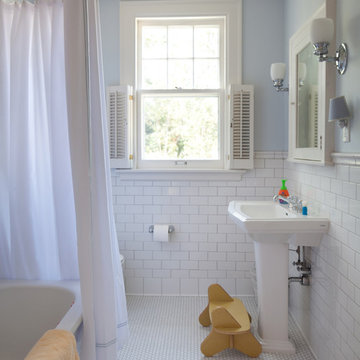
This formidable turn-of-the-century home sits on a large lot overlooking a prominent lake in Minneapolis. The architecturally significant home was altered to create a connected kitchen/family space, an informal powder room, mudroom, and functional connection to the garage. Additionally, the kitchen and children’s bath were renovated and a new nursery was created. A new home gym, complete with an indoor resistance pool, now occupies a portion of the home’s lower level space.
Troy Thies Photography - Joe Metzler, SALA Architects
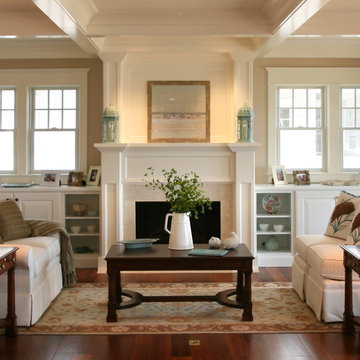
Asher Associates Architects;
Michael Donahue, Builder;
Euro Line Designe, Kitchen;
John Dimaio, Photography

Simplicity at it's best.
Photography: Phillip Mueller Photography
This house plan is available for purchase at http://simplyeleganthomedesigns.com/Lakeland_Unique_Cape_Cod_House_Plan.html
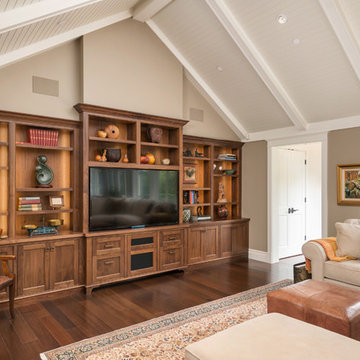
Charming Old World meets new, open space planning concepts. This Ranch Style home turned English Cottage maintains very traditional detailing and materials on the exterior, but is hiding a more transitional floor plan inside. The 49 foot long Great Room brings together the Kitchen, Family Room, Dining Room, and Living Room into a singular experience on the interior. By turning the Kitchen around the corner, the remaining elements of the Great Room maintain a feeling of formality for the guest and homeowner's experience of the home. A long line of windows affords each space fantastic views of the rear yard.
Nyhus Design Group - Architect
Ross Pushinaitis - Photography
This cloakroom has an alcove feature with mosaics, highlighted with uplighters to create a focal point. The lighting has an led interior surround to create a soft ambient glow. The traditional oak beams and limestone floor work well together to soften the traditional feel of this space.
Mini Cottage Ideas & Photos
8



















