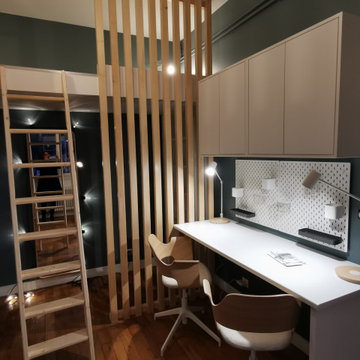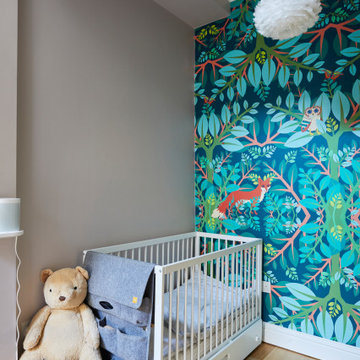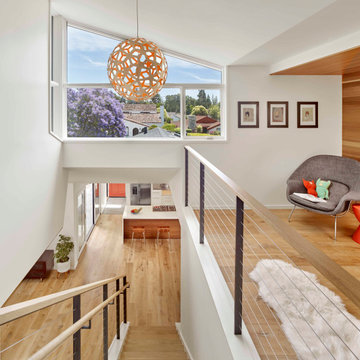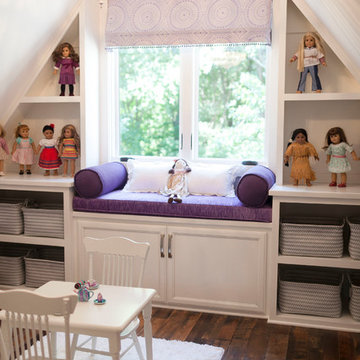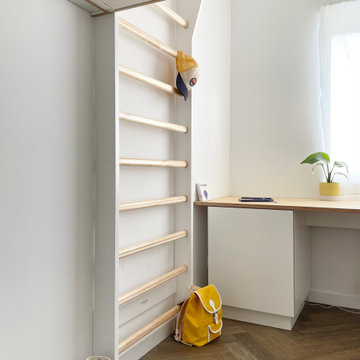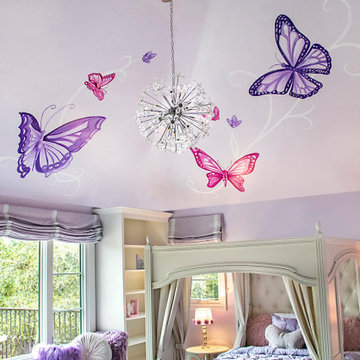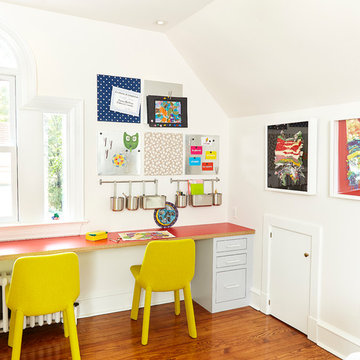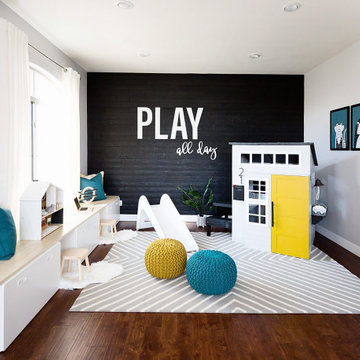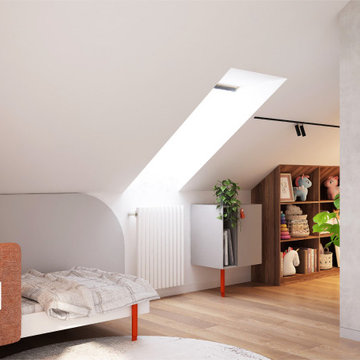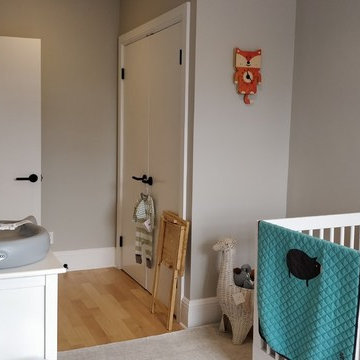Modern Baby and Kids' Design Ideas
Refine by:
Budget
Sort by:Popular Today
81 - 100 of 1,223 photos
Item 1 of 3
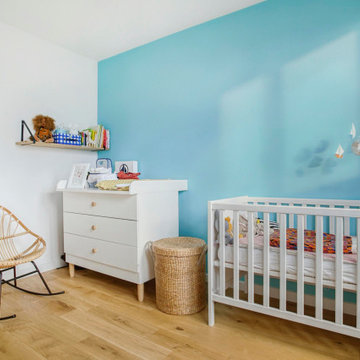
Rénovation en totalité (hors cuisine) d'un appartement de 70m2, suite à une première acquisition. Une dépose complète des sols ont été réalisées pour la mise en place d'un parquet en chêne massif. L'ensemble des revêtement muraux ont été refait ainsi que la salle de bain dans sa totalité.
Un accompagnement complet pour ce jeune couple s'installant dans leur premier appartement de 32 m2. De la conception au choix des équipements, nous les avons guider de A à Z afin de leur créer un endroit cosy et chaleureux. Budget 40k€ - Durée des travaux 2,5 mois
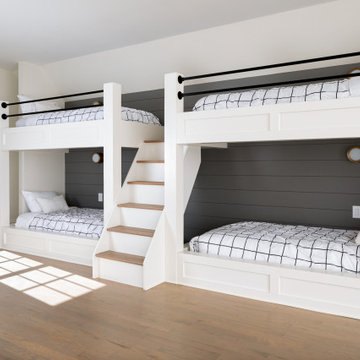
Thanks to the massive 3rd-floor bonus space, we were able to add an additional full bathroom, custom
built-in bunk beds, and a den with a wet bar giving you and your family room to sit back and relax.
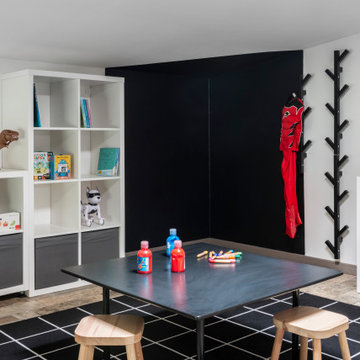
Interior re-looking di spazio giochi con mobili ikea scaffali KALLAX, contenitori LEKMAN e DRONA, tappeto SVALLERUP, appendini TJUSIG, sgabelli FLISAT.
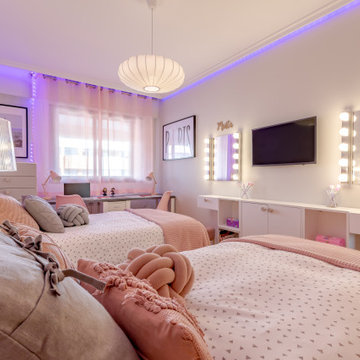
El reto en este espacio era optimizar el espacio para cumplir con una lista de requisitos nada despreciable:
- incorporar dos camas de 105 cm
- incrementar almacenamiento, sobre todo con cajoneras
- incorporar una zona de trabajo para las dos pequeñas
- y lo más importante eta poder integrar una zona de tocador para cada una.
Con un diseño cuidado y sumamente calculado, logramos esta preciosa habitación para dos pequeñas que podrán crecer en ella sin problema.
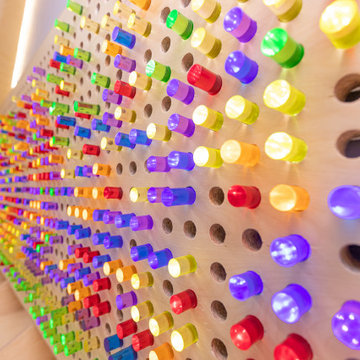
Columpio es un parque infantil en interiores ubicado en la Calle Jiloca del barrio residencial Hispanoamérica al norte de Madrid, el proyecto busca innovar el prototipo de parque infantil de la ciudad proponiendo un ambiente diferente para los niños y sus padres.
El concepto gira en torno al estilo nórdico con materiales y colores propios tanto de la marca como del estilo: colores pasteles hacia tonos fríos, madera de tablero náutico e iluminación mixta, a su vez, la simplicidad del espacio y la funcionalidad de este se percibe claramente con su distribución en planta que ofrece flexibilidad de uso y una espacialidad bastante cómoda y amplia para los usuarios.
Se compone de una gran sala en donde se distribuye el área de juegos, la sala de eventos, el área para padres y una pequeña cafetería, todo esto acompañado de sus servicios de apoyo.
Cada juego es diseñado a medida, y posteriormente homologado, con el fin de tener una variedad de actividades lúdicas que refuercen el desarrollo de las capacidades de los niños en tempranas edades
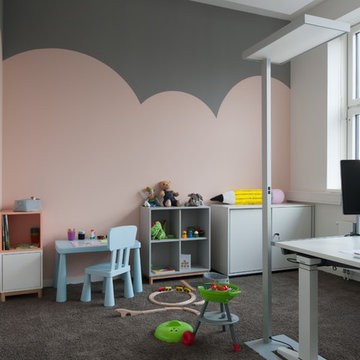
Bring your kids to work!
Hat ein Elternteil einmal Schwierigkeiten mit der Betreuung seines Kindes, steht er in den meisten Fällen vor einem großen Problem.
Die naheliegendste Lösung ist es einen Rückzugsraum zu schaffen in dem das Elternteil arbeiten kann und das Kind sich willkommen fühlt.
Wie so etwas aussehen kann, sehen Sie hier.
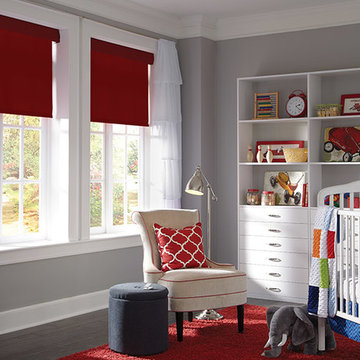
Lutron roller shades operate quietly, so they won't wake babies or toddlers.
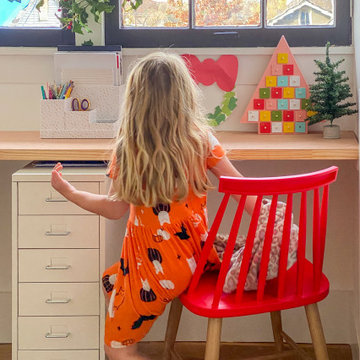
Creating a place for learning in this family home was an easy task. Our team spent one weekend installing a floating desk in a dormer area to create a temporary home learning nook that can be converted into a shelf once the kids are back in school.
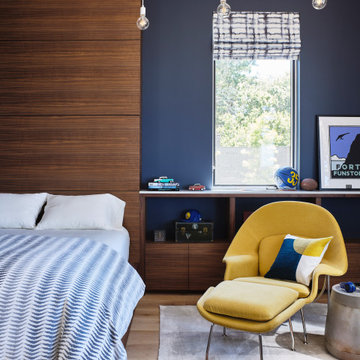
The goal for this space was to provide the older son a quiet place to study and hang out with his friends. It had to be something he wouldn’t outgrow and it had to transition well from the rest of the house while projecting a “cool” vibe he would like. The horizontal-paneled walnut headboard takes its inspiration from the free-standing wall in the foyer. It adds warmth to the room while providing a nice contrast to the light flooring and dark blue wall.
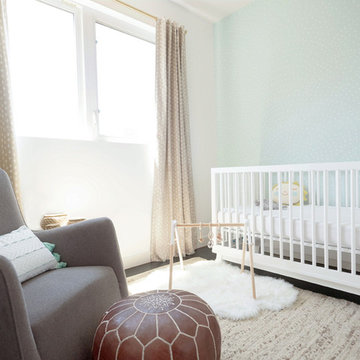
I’m thrilled to share this no fuss, California sun and sand lifestyle inspired nursery. Our client, a real busy working mom, took advantage of YouthfulNest’s time-saving virtual design services to transform her guest room into a serene baby room.
To accomplish her vision we curated furnishings and décor in lots of white, neutrals and a few muted colors. Completing the look are pieces in natural wood finishes. Not only is this a sea glass gem, it also includes various pieces that promote superior functionality, convenience and/or safety.
We want moms and other caregivers to feel as comfortable and confident in their baby rooms as they would in any other room in their home. We believe this room exemplifies that goal.
See complete room tour on the YouthfulNest blog, "California Dreamin', a Gender Neutral Nursery".
Photo credit: Suzzane Brown, simplybysuzy.com
Modern Baby and Kids' Design Ideas
5


