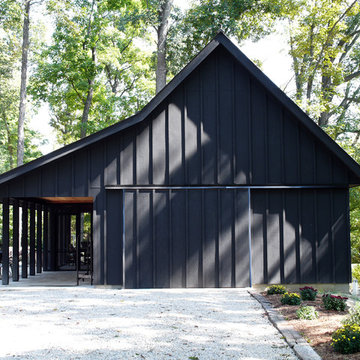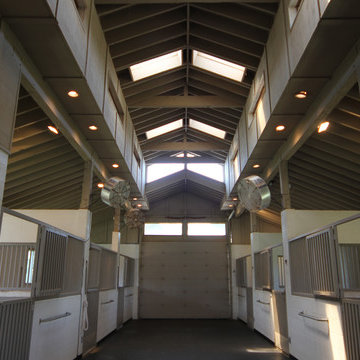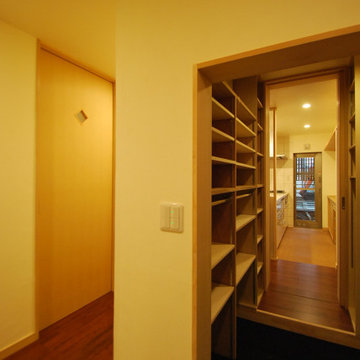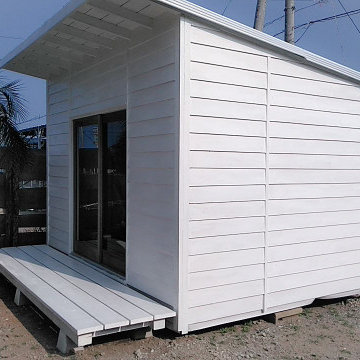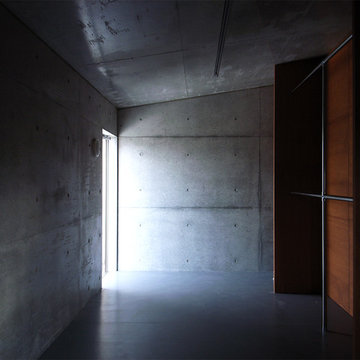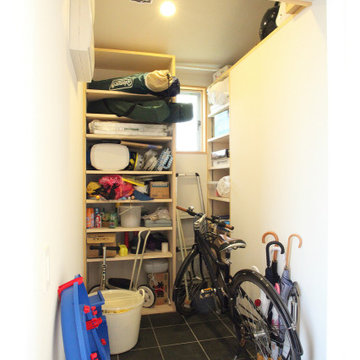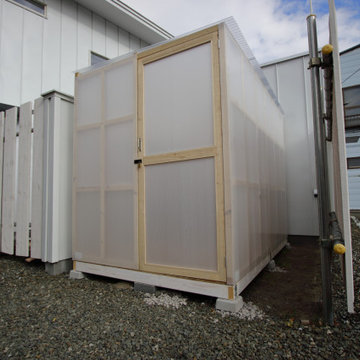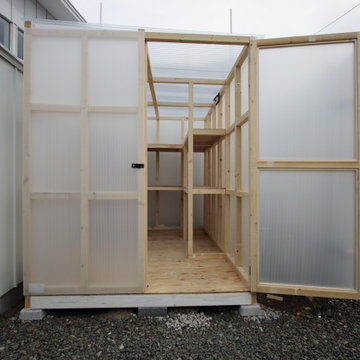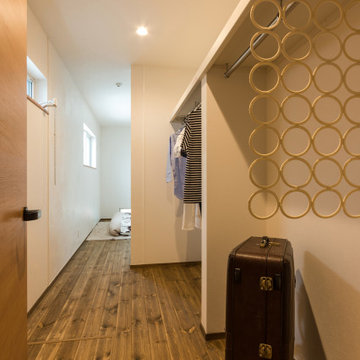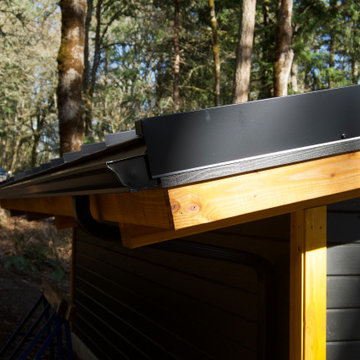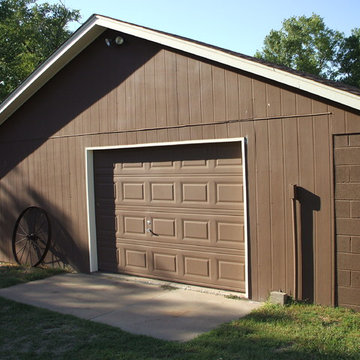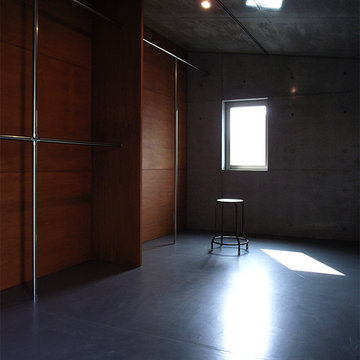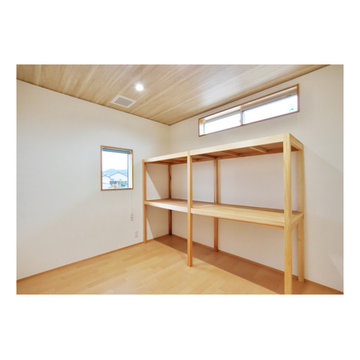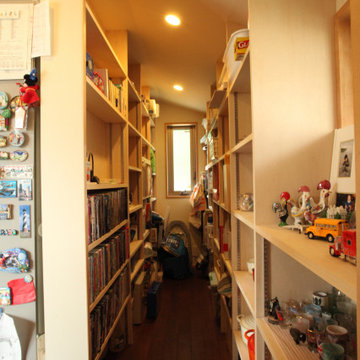Modern Barn Design Ideas
Refine by:
Budget
Sort by:Popular Today
1 - 20 of 30 photos
Item 1 of 3
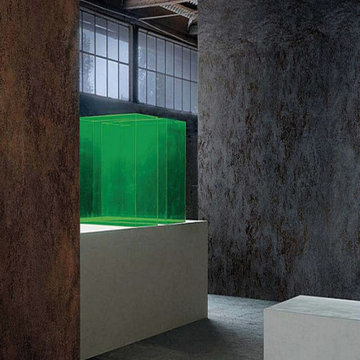
Laminam's Oxide sheets convey the emotion of lived metal, subjected to atmospheric agents, the sun and the passing of time. Colour imperfections become characterising motifs that give surfaces a very trendy impact. Six colour shades, in the Laminam3 (1000x3000), Laminam3+ (1000x3000) and Laminam5 (1000x3000, 1000x1000) versions for a total look in interior and exterior design with any style, from the most classic to the most extreme.
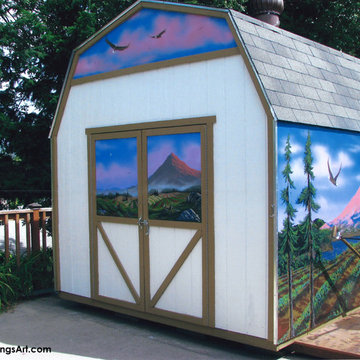
This is a 10x10 shed built for as a long-lasting storage solution. There is that saying that its what is on the inside that counts. In this case, the outside is just as beautiful. If you stare at the painting long enough, you will forget it is a shed. John Jennings of JohnJenningsArt.com
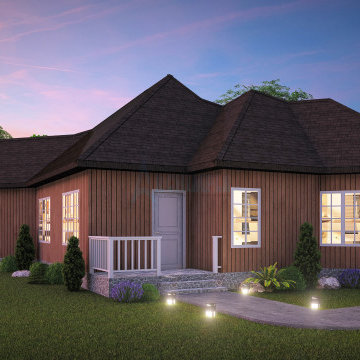
This modern-style one-story home, suitable for a cottage, carriage, or beach-style setting, features an extensive deck at the entrance and an enclosed porch at the rear. The shingle roof adds to its charm. Inside, it offers bedrooms, a living area connected to a dining kitchen storage area, and a bathroom with a separate shower and tub. Ideal for a single family, it blends style with functionality for comfortable living.
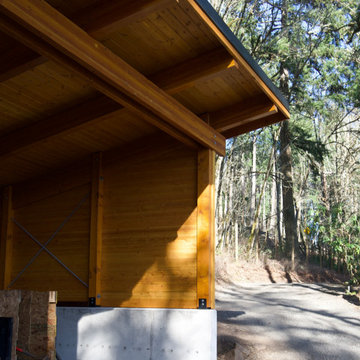
The front overhang pushes the dripline considerably forward to make the inside space more useful
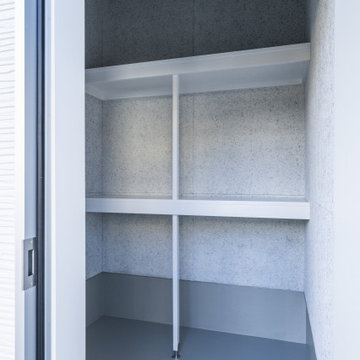
ナチュラル、自然素材のインテリアは苦手。
洗練されたシックなデザインにしたい。
ブラックの大判タイルや大理石のアクセント。
それぞれ部屋にも可変性のあるプランを考え。
家族のためだけの動線を考え、たったひとつ間取りにたどり着いた。
快適に暮らせるように断熱窓もトリプルガラスで覆った。
そんな理想を取り入れた建築計画を一緒に考えました。
そして、家族の想いがまたひとつカタチになりました。
外皮平均熱貫流率(UA値) : 0.42W/m2・K
気密測定隙間相当面積(C値):1.00cm2/m2
断熱等性能等級 : 等級[4]
一次エネルギー消費量等級 : 等級[5]
耐震等級 : 等級[3]
構造計算:許容応力度計算
仕様:
長期優良住宅認定
山形市産材利用拡大促進事業
やまがた健康住宅認定
山形の家づくり利子補給(寒さ対策・断熱化型)
家族構成:30代夫婦
施工面積:122.55 ㎡ ( 37.07 坪)
竣工:2020年12月
Modern Barn Design Ideas
1
