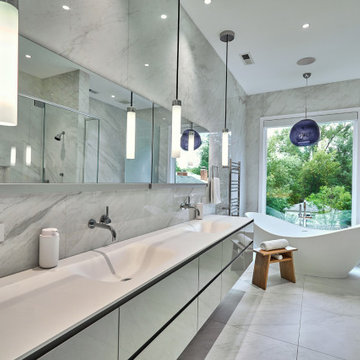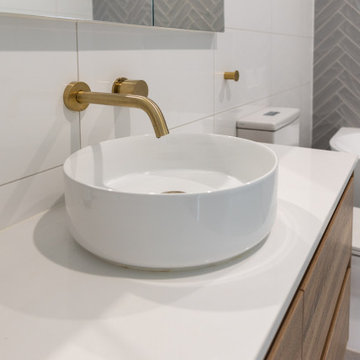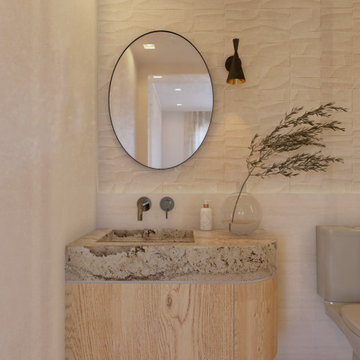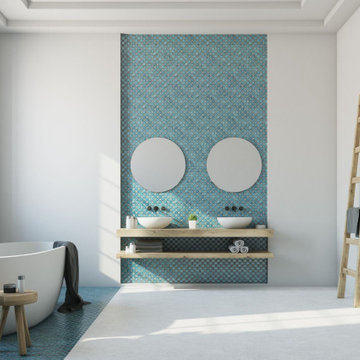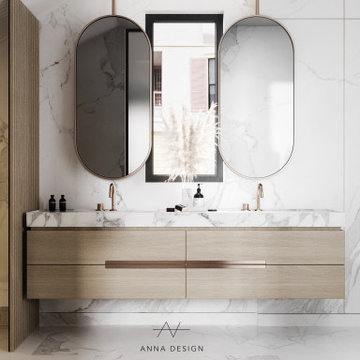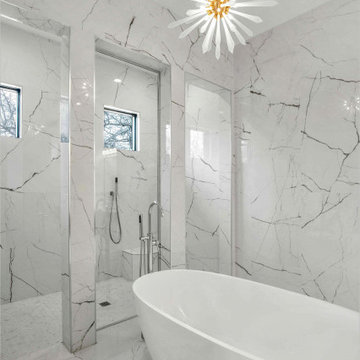Modern Bathroom Design Ideas
Refine by:
Budget
Sort by:Popular Today
221 - 240 of 78,404 photos
Item 1 of 3
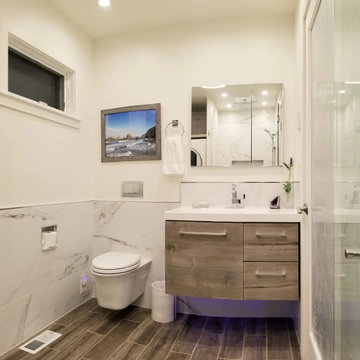
Our client needed a creative way to update and utilize this space. We love how it turned out!
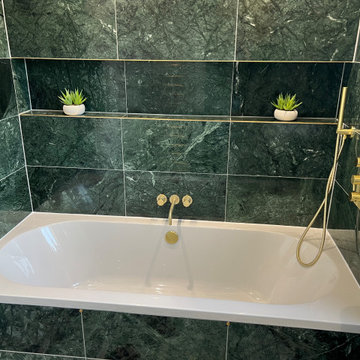
Striking green tiles make a statement in this family bathroom, with brass and wood accents and a patterned tile floor it is packed full of style
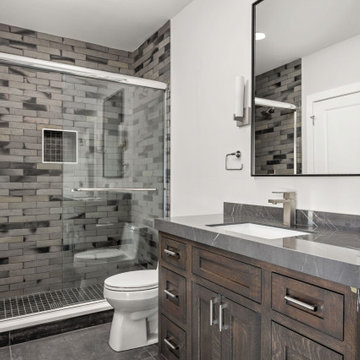
Bathroom in basement with beautiful tile for the tile shop, white oak cabinets, porcelain countertops to match outside bar and a sliding glass door shower for long days at pool

At once intimate and soothing, the spa-like master bath allows for separate bathing and showering options. LED accent lighting runs the entire length of the wall niche and under the floating slab bench.
The soaking tub from Hydrosystems is made of a volcanic composite blend and is finished in matte black.
The Village at Seven Desert Mountain—Scottsdale
Architecture: Drewett Works
Builder: Cullum Homes
Interiors: Ownby Design
Landscape: Greey | Pickett
Photographer: Dino Tonn
https://www.drewettworks.com/the-model-home-at-village-at-seven-desert-mountain/

Gorgeous Master Bathroom remodel. We kept most of the original layout but removed a small linen closet, a large jetted tub, and a fiberglass shower. We enlarged the shower area to include a built in seat and wall niche. We framed in for a drop in soaking tub and completely tiled that half of the room from floor to ceiling and installed a large mirror to help give the room an even larger feel.
The cabinets were designed to have a center pantry style cabinet to make up for the loss of the linen closet.
We installed large format porcelain on the floor and a 4x12 white porcelain subway tile for the shower, tub, and walls. The vanity tops, ledges, curb, and seat are all granite.
All of the fixtures are a flat black modern style and a custom glass door and half wall panel was installed.
This Master Bathroom is pure class!
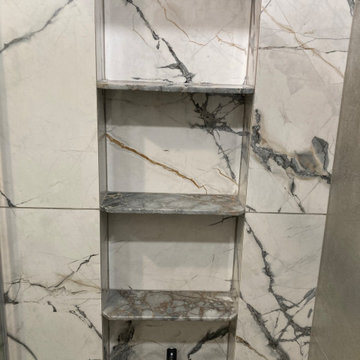
Concrete Look 36''x36'' Tiles
24''x48'' Marble Look Large Format Porcelain Tiles
Mitered and vein wrapped nich
Schluter 24'' Linear Drain
Laticrete Strata Heat Floor Heating
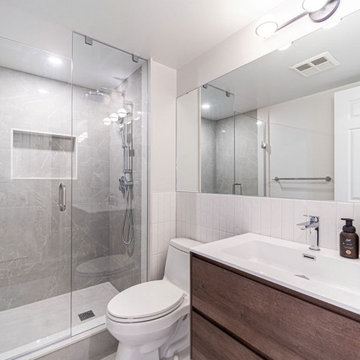
A complete two bath & kitchen renovation in a condo. Client wanted a larger kitchen area and better layout for bathrooms. We removed a wall near the entrance and extended the kitchen with additional cabinetry and storage area. Laundry room was reduced to accommodate the larger kitchen.
The shared and primary bathrooms were gutted and fully remodeled as well. Enlarged shower enclosure in shared bath for more space. Layout of primary bathroom was changed for better accessibility and flow in the area. Vanity and shower was relocated to create a more spacious and inviting environment.
Client didn’t like the current floors, we replaced it with luxury vinyl planks for durability.
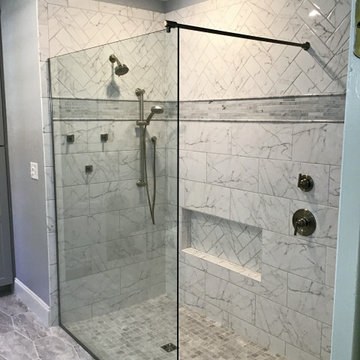
Bathroom shower with curbless entry and two shower heads. Herringbone accents in the niche and upper wall.
Modern Bathroom Design Ideas
12


