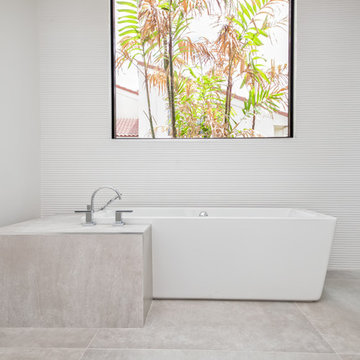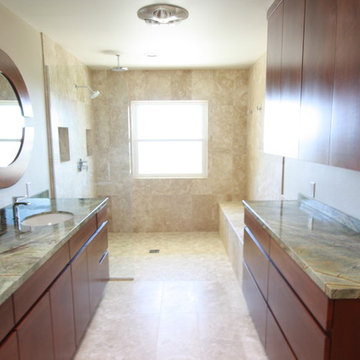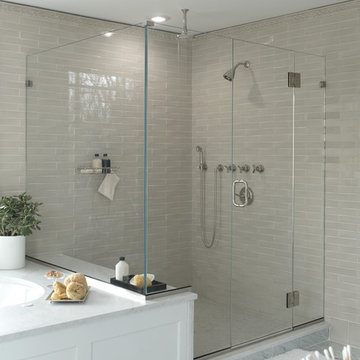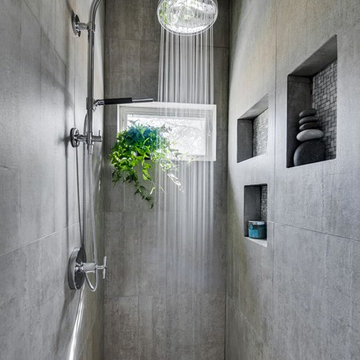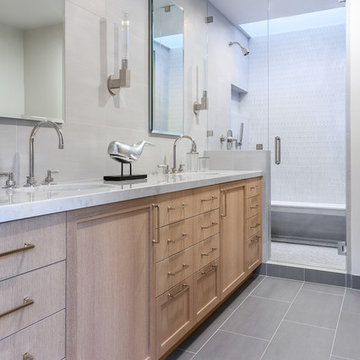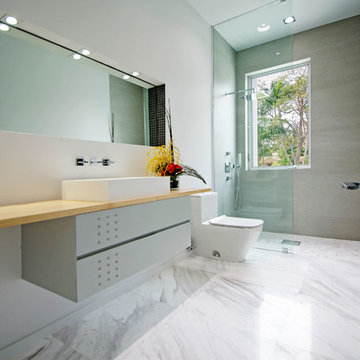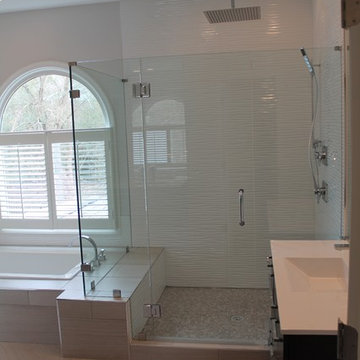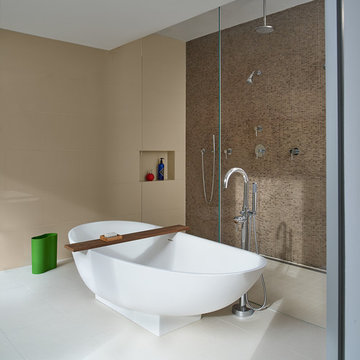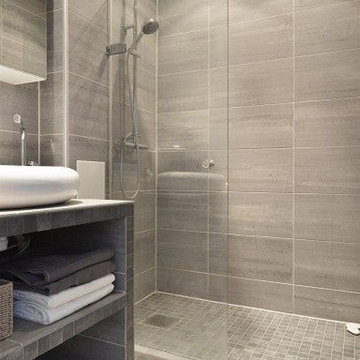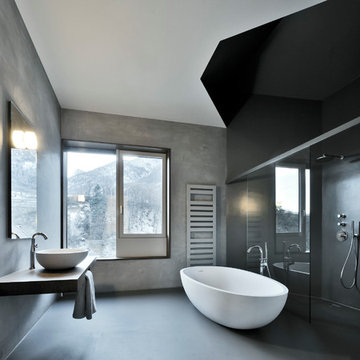Modern Bathroom Design Ideas
Refine by:
Budget
Sort by:Popular Today
241 - 260 of 78,331 photos
Item 1 of 3
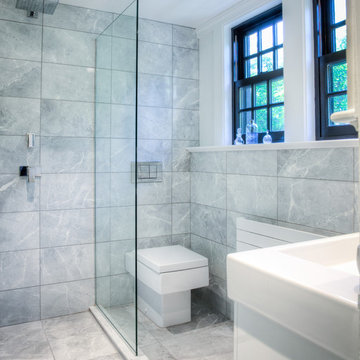
This perfect antique, seaside home badly needed a bathroom update. We have been talking with the clients for years about how to approach the tiny space. The space limitations were solved by using a linear floor drain, glass panel, rear exit toilet, in-wall tank, and Runtel radiator/towel warmer.
Design by Loren French - Thomsen Construction
Photo by Stephanie Rosseel stephanierosseelphotography@gmail.com
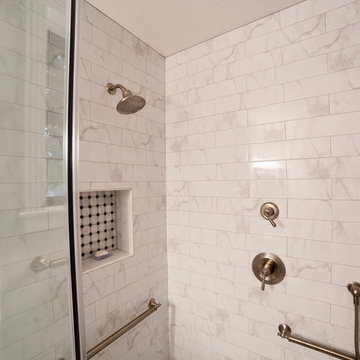
TWD remodeled a few aspects of this home in order for the homeowner to essentially have a mother-in-laws quarters in the home. This bathroom was turned into a Universal Design and safety conscious bathroom all to own, a custom niche was built into the wall to accommodate a washer/dryer for her independence, and a hall closet was converted into a guest bathroom.
Ed Russell Photography
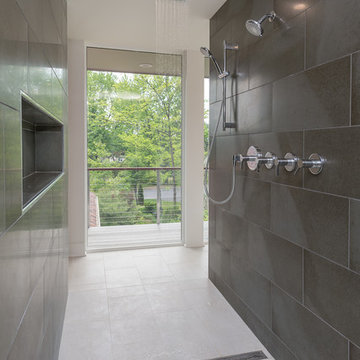
Water, water everywhere. Luxury bathroom with a view. Choose from 3 different shower heads, or use them all. Remember, save water and shower with a friend.
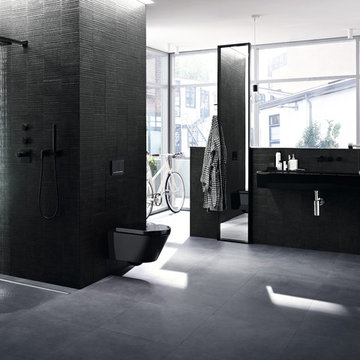
Every bathroom should be an oasis, stylishly designed for personal care and for rejuvenation. The ingenious design of the Geberit installation system shows off everything that's worth seeing, while all the unsightly plumbing hardware disappears behind the wall and out of sight.
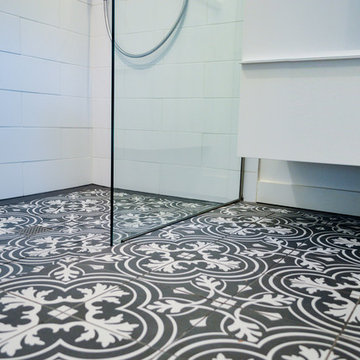
To create the illusion of space in this 5' x 8' Eureopean-style bathroom, we continued the bold black and white mosaic Portugese floor tile into the shower, whose floor is just slightly recessed, and angled so water drains to the center.
The rest of the bathroom is almost purely white and includes:
- white floating vanity with modern water-saving chrome faucet
- large white subway tile with mother of pearl accents including the mother of pearl-lined shampoo niche and vanity backsplash that goes all the way up to the ceiling which catches the light and adds a bit of bling.
- Adjustable handheld shower
- modern white dual flush toilet
- floating shelves
- Carrera marble countertop
- deep, custom made medicine cabinet for extra storage
- heated floor
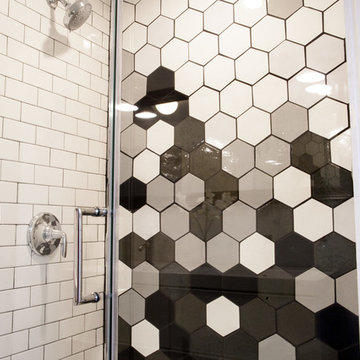
Black and White Hexagon tile - Modern, innovative, and timeless all that the same time. These homeowners used our Large Hexagon tile in a gradation from black to grey to white for their shower wall. These hexagon tiles pair great with white subway Tile!
Large Hexagon – 11 Deco White, 130 White, 39 London Fog, 956 Smoke N Mirrors, 366 Satin Black
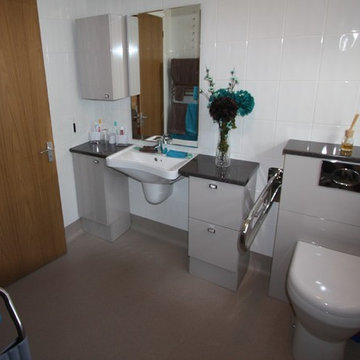
We renovated this bathroom for a customer who needed a completely level access shower to accommodate his wheelchair. Using the sparkling wall boards enabled the original tiles to be kept in the rest of the room, and the Altro non slip flooring tones with the boards.We fitted a selection of grab bars, as well as a wheelchair friendly basin, raised height WC and storage units.
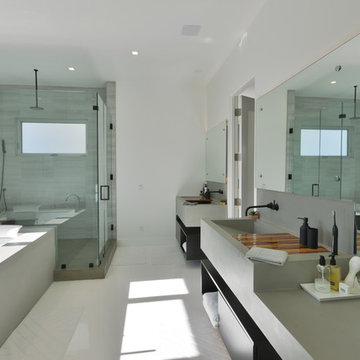
Modern design by Alberto Juarez and Darin Radac of Novum Architecture in Los Angeles.

This contemporary master bathroom has all the elements of a roman bath—it’s beautiful, serene and decadent. Double showers and a partially sunken Jacuzzi add to its’ functionality.
The glass shower enclosure bridges the full height of the angled ceilings—120” h. The floor of the bathroom and shower are on the same plane which eliminates that pesky shower curb. The linear drain is understated and cool.
Andrew McKinney Photography
Modern Bathroom Design Ideas
13


