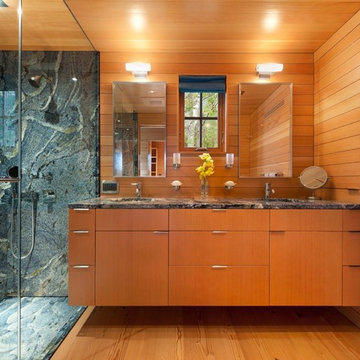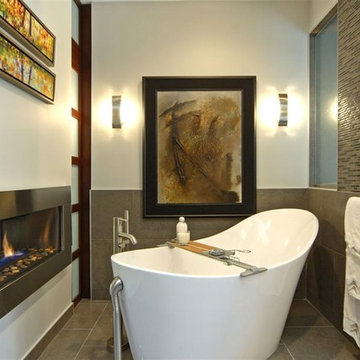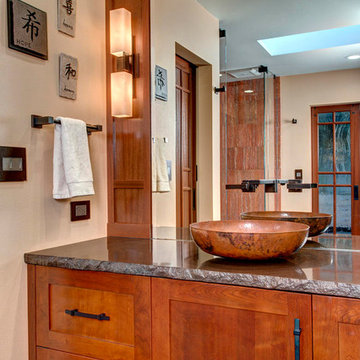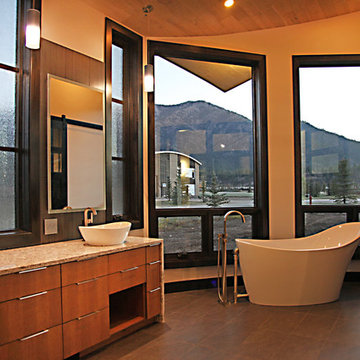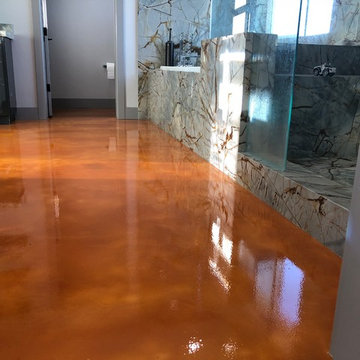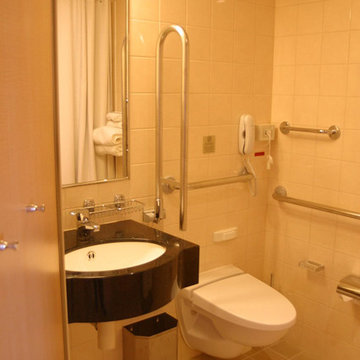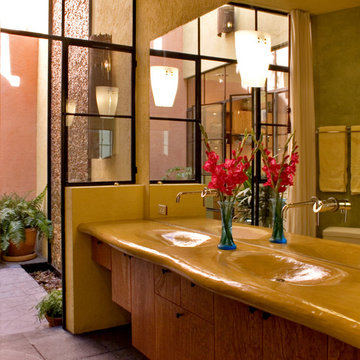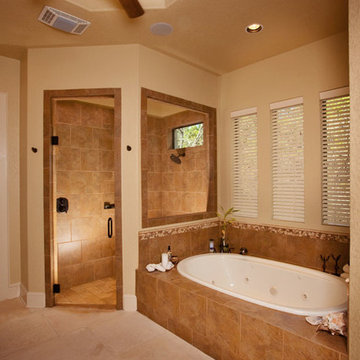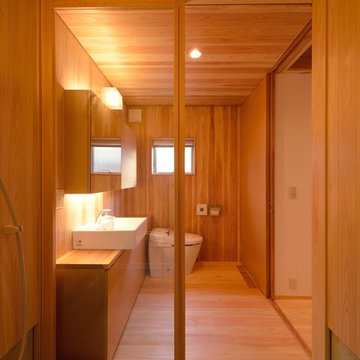Modern Bathroom Design Ideas
Sort by:Popular Today
1 - 20 of 1,631 photos

A unique, bright and beautiful bathroom with texture and colour! The finishes in this space were selected to remind the owners of their previous overseas travels.

The master bath seen here is compact in its footprint - again drawing from the local boat building traditions. Tongue and groove fir walls conceal hidden compartments and feel tailored yet simple.
The hanging wall cabinet allow for a more open feeling as well.
The shower is given a large amount of the floor area of the room. A curb-less configuration with two shower heads and a continuous shelf. The shower utilizes polished finishes on the walls and a sandblasted finish on the floor.
Eric Reinholdt - Project Architect/Lead Designer with Elliott + Elliott Architecture Photo: Tom Crane Photography, Inc.
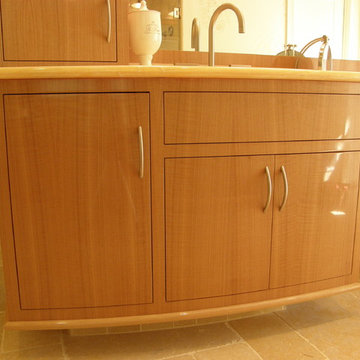
Face frame inset cabinetry designed and built custom to space, qtr sawn heavy figure Anigre. Radius front vanities, concave radius make up counter. Numbered, sequenced veneer, slip matched, all exposed exteriors veneered with vertical grain running up through all face frames and doors as if entire face came from one board, 2 part polyurethane high gloss finish. Project won Home Builders Assoc. best bathroom remodel Hartford County.
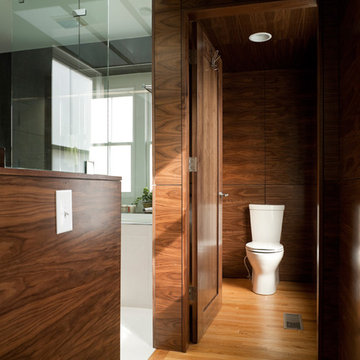
This bathroom renovation was commissioned by two doctors who wanted a serene space to come home to and relax. Their pre-renovation bathroom suffered from an inefficient layout and did not convey the elegance or tranquility that our clients desired. We used four zones to define the open space of the room: private toilet, vanity, wet room, and storage wall. We created a calming and elegant environment through the use of surface materials, color, light, and fixtures. Two new skylights allow natural light to wash the white walls conveying clarity and peace into the heart of the room. Materials used include walnut wall and ceiling panels, slate countertop, white enameled casework, and an enclosed glass wet room.
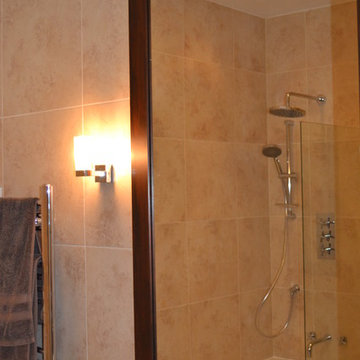
Refurbishment of the bathroom, located in the centre of this Victorian flat with no natural light.
A subtle, neutral colour and design with large ceramic tiles was used create the illusion of space in this compact bathroom. The dark wood cabinets are offset with subtle lighting to provide a warm and cosy feel.

For our full portfolio, see https://blackandmilk.co.uk/interior-design-portfolio/
Modern Bathroom Design Ideas
1
