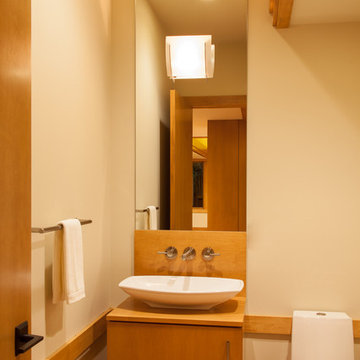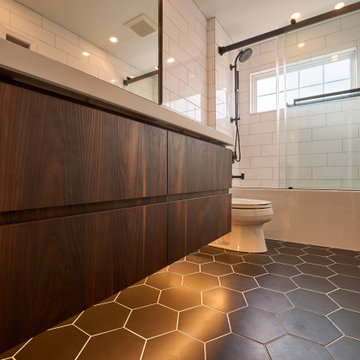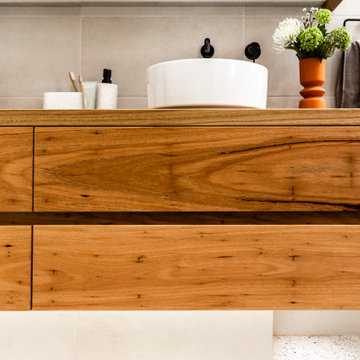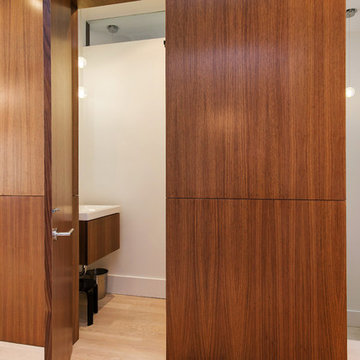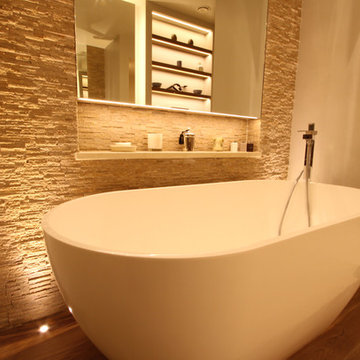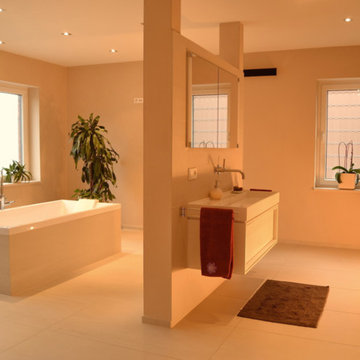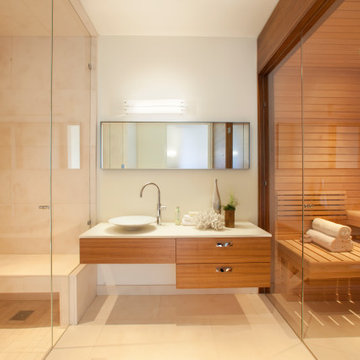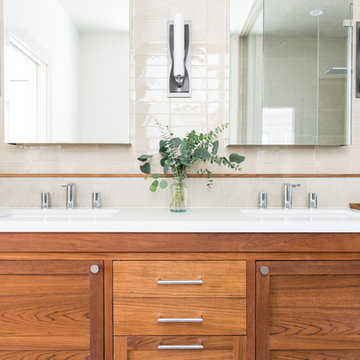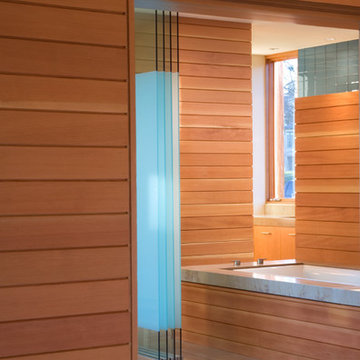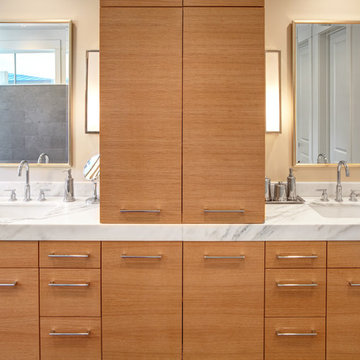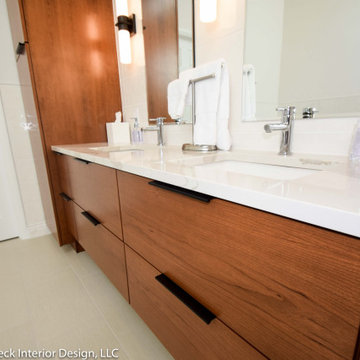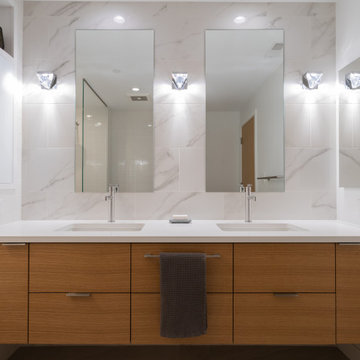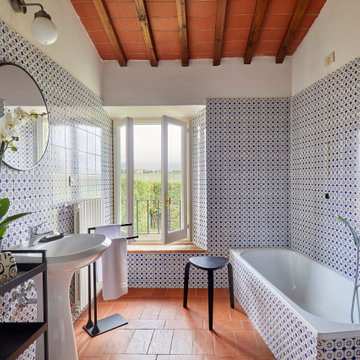Modern Bathroom Design Ideas
Refine by:
Budget
Sort by:Popular Today
121 - 140 of 1,638 photos
Item 1 of 3
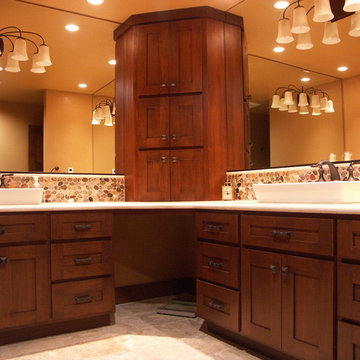
This is a very modern, clean vanity done with 3" Shaker doors. The tall upper cabinetry gives plenty of extra storage space for toiletries.
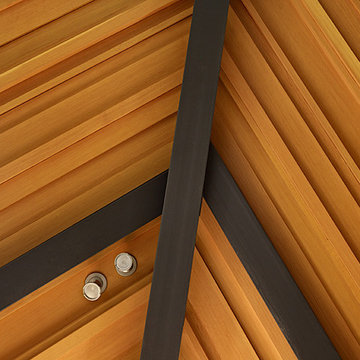
This top-to-bottom renovation of a 1930’s Seattle home created an intriguing dialogue across time as the fresh, modern spirit of the renovation work acted to complement the more traditional home. A major, two-story addition was placed on the south side of the house, containing a stunning master bath and closet on the upper floor and a window-filled study on the ground floor. A dramatic, three-story stair hall was created in the center of the house, with a delicate new stair railing featuring laser-cut steel vertical supports. A sensuous, 8-ft. long custom fused glass light fixture was suspended over the new stairwell. The attic of the house was entirely reframed, allowing generous views and natural light to fill every room.
Sustainable design ideas were present from the beginning. Every exterior wall and roof was insulated to the maximum extent possible. Groundsource wells were drilled to produce heat exchange and reduce both heating and cooling energy demand. Gas consumption has been reduced by about 90% A 3.4 kilowatt array of photovoltaic panels was placed on the roof. Radiant floor heating, low VOC paint, recycled wood flooring, VG Fir insulated windows and LED lighting were also included. Of course, the fact of the renovation itself is inherently sustainable, reclaiming all the embedded energy in the original 80-year-old house, which is now a wonderful combination of old and new.
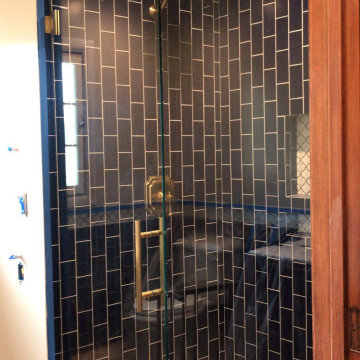
The metallic bathroom fixtures are fashionable in this year as the past years. The antique brass bathroom fixtures are looking brilliant against the blue dimensional tile on the bathroom backsplash. The door-handle on the shower enclosure and the shower future – everything is on antique brass.
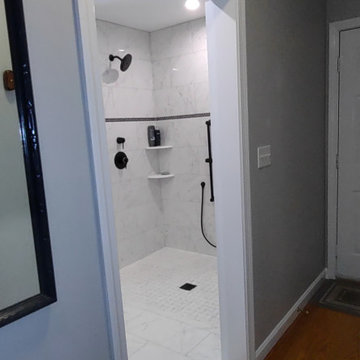
New 35" Door opening, new shower. Replaced hardwood floor in laundry and bathroom with tile and married floors together without a threshold for ease of access with a wheel chair.
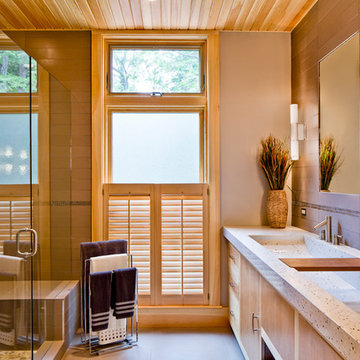
A new master bathroom was added. The simple layout includes large walk-in shower with seat, water closet and large vanity with integral concrete countertop and sink.
Photo Credit: Sandy Agrafiotis.
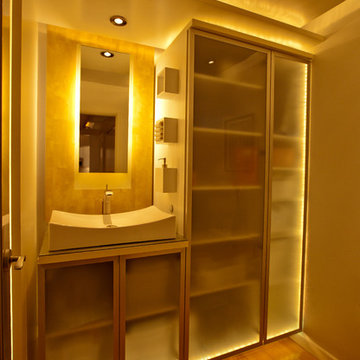
This small powder room has frosted glass cabinet doors with back lighting. Panels float below the ceiling with up lighting.
Modern Bathroom Design Ideas
7


