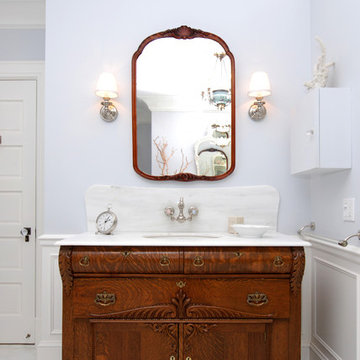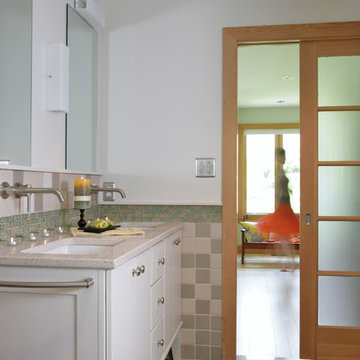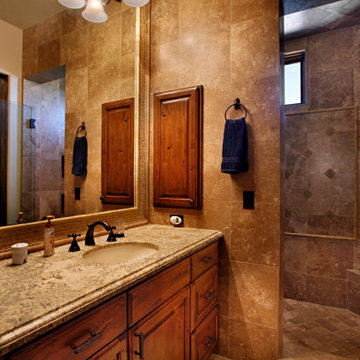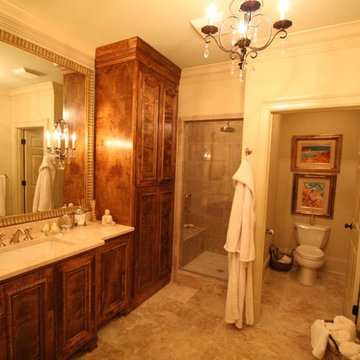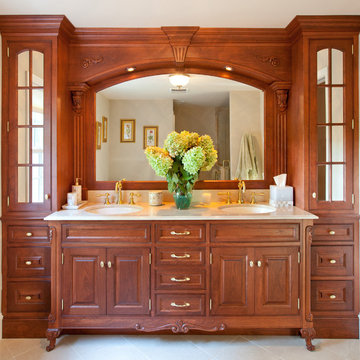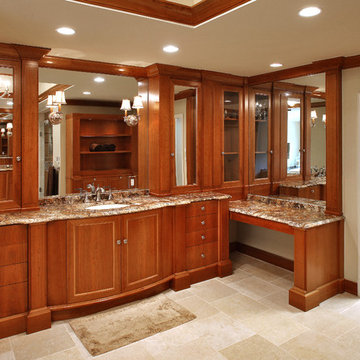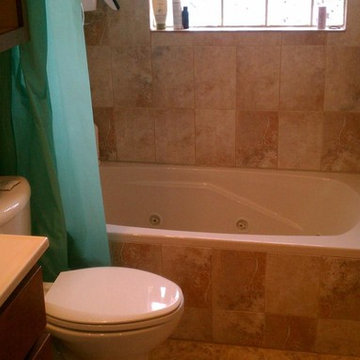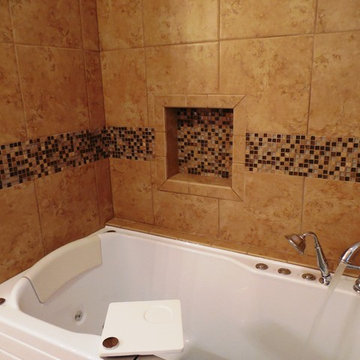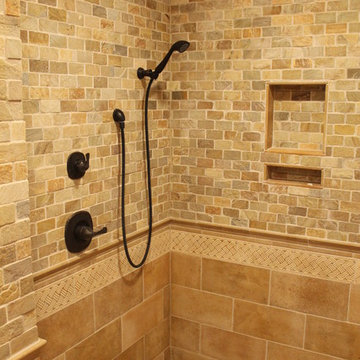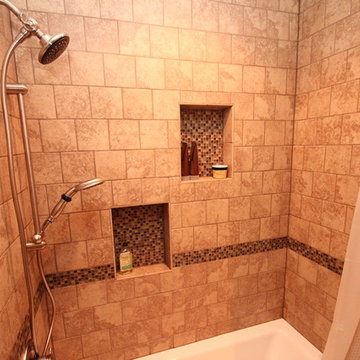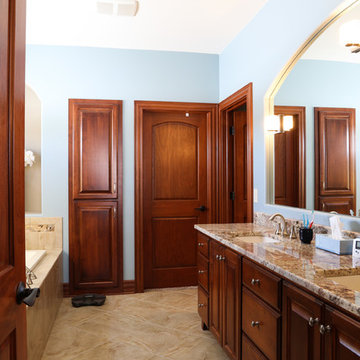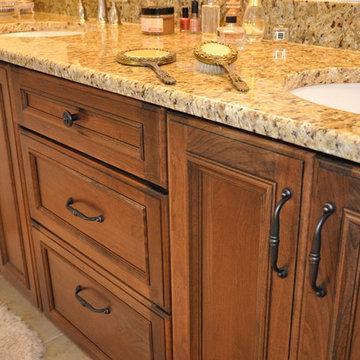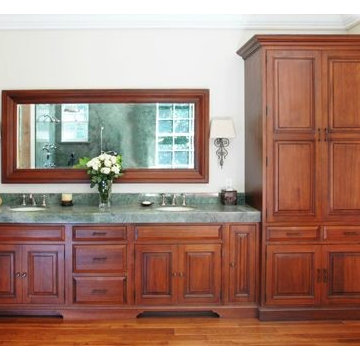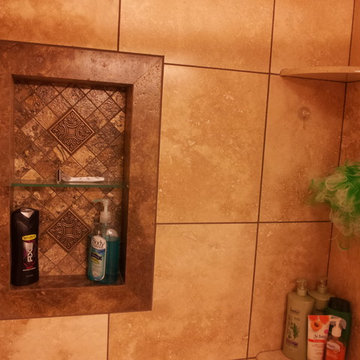Traditional Bathroom Design Ideas
Refine by:
Budget
Sort by:Popular Today
1 - 20 of 6,691 photos
Item 1 of 3
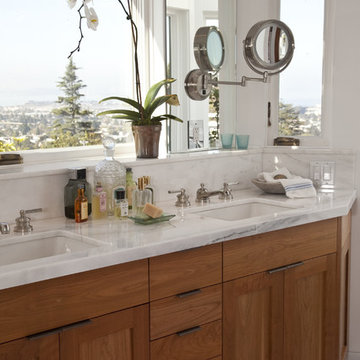
Complete bathroom and closet remodel with very challenging structural issues, due to the fact that the bathroom was almost completely cantilevered off the third story of the house. Photography by Anne Kohler, design by Holey and Associates, construction and cabinets by Mueller Nicholls Inc. Glass tiles, cherry walk-in closet, cherry cabinets, window seat, octagonal bathing vestibule, marble counters, steam shower, tilting round window, cedar shingles

A lighter, brighter space with amenities such as a dual vanity, walk-in shower, and heated floor and towel bar. One of the standout features of this project is the custom cabinets by Crystal Cabinets. The towers along the vanity offer practical drawer storage and electrical outlets, yet have the look and appeal of fine furniture. The finish in the fixtures is called "English Bronze" made by Rohl via Ferguson.

Full Master Bathroom remodel. Ivory Travertine, Stained American Cherry cabinets and granite counter tops.
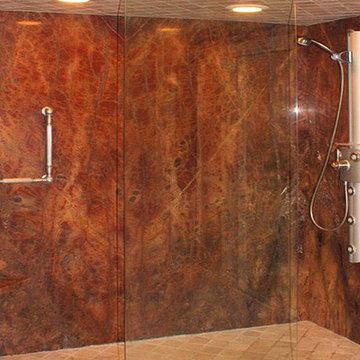
This expansive master shower features an exotic granite on the walls and ceiling, two frameless shower doors and a programable Grohe shower tower at one end. The opposite end of the shower features both fixed and personal shower and a built-in granite seat.
Traditional Bathroom Design Ideas
1


