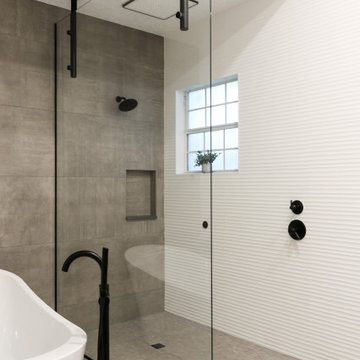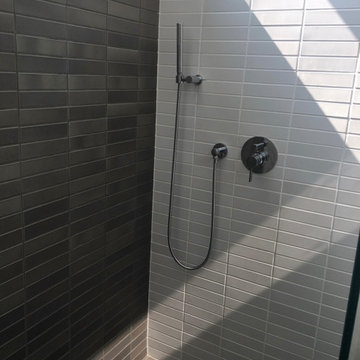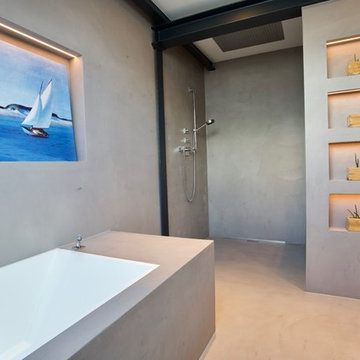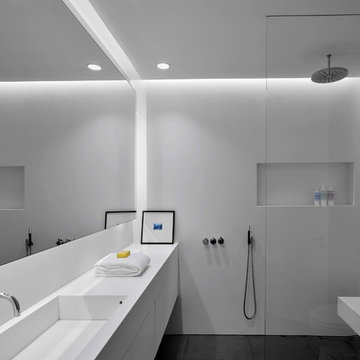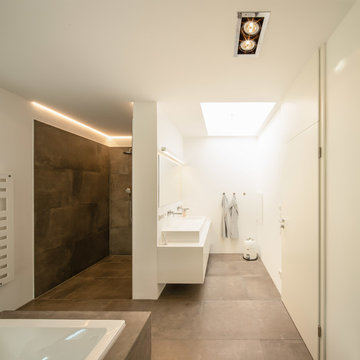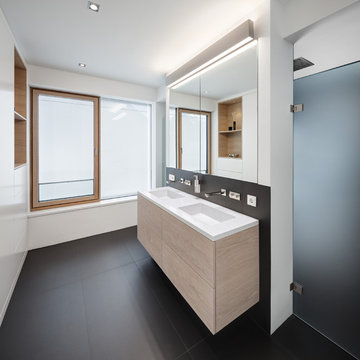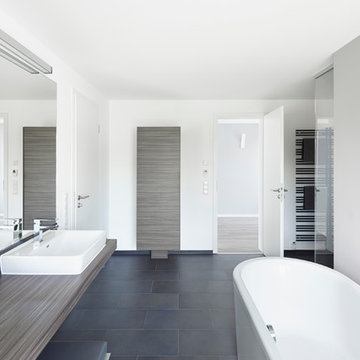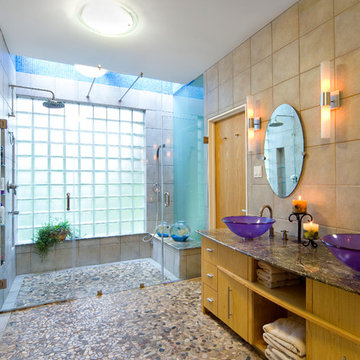Modern Bathroom Design Ideas with a Curbless Shower
Refine by:
Budget
Sort by:Popular Today
161 - 180 of 11,145 photos
Item 1 of 3
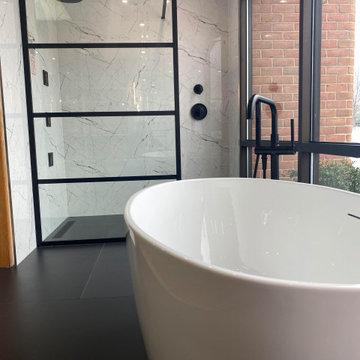
Modern Master Bath Display using Dekton large format tiles for floor, Deco Vita Large Format for walls, and Kohler Jute modern vanity with freestanding Fleurco tub.
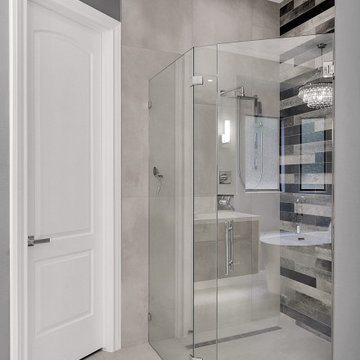
Modern Bathroom, Gray bathroom with floating vanities, quartz with a lot a character, grey large tile, and an elegant chandelier.
The Woodlands TX
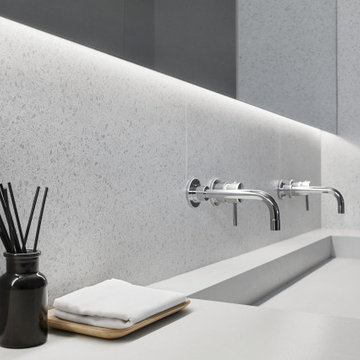
An open concept was among the priorities for the renovation of this split-level St Lambert home. The interiors were stripped, walls removed and windows condemned. The new floor plan created generous sized living spaces that are complemented by low profile and minimal furnishings.
The kitchen is a bold statement featuring deep navy matte cabinetry and soft grey quartz counters. The 14’ island was designed to resemble a piece of furniture and is the perfect spot to enjoy a morning coffee or entertain large gatherings. Practical storage needs are accommodated in full height towers with flat panel doors. The modern design of the solarium creates a panoramic view to the lower patio and swimming pool.
The challenge to incorporate storage in the adjacent living room was solved by juxtaposing the dramatic dark kitchen millwork with white built-ins and open wood shelving.
The tiny 25sf master ensuite includes a custom quartz vanity with an integrated double sink.
Neutral and organic materials maintain a pure and calm atmosphere.

This bathroom needed a quick, budget friendly update. The IKEA Vanity was a "hack" where we painted it out and created cool pulls. The floor, shower niche and pendant lighting really make this space pop.

Open concept bathroom with large window, wood ceiling modern, tiled walls, Luna tub filler.
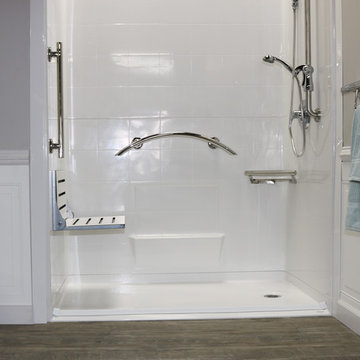
This is a Freedom 5 piece barrier free shower from Accessibility Professionals. It fits into the pocket of a standard bathtub. It is simple to install and easy to clean.
Accessories include the Designer Shower Grab Bar Package, Polished Stainless.
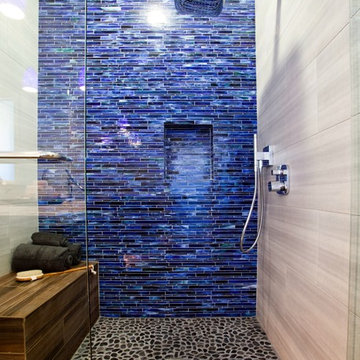
The smooth pebbled shower floor adds health benefits as well as style. These pebbles are sheet-mounted and available in many sizes and shapes. When selecting, try a few out with bare feet to find the kind that works best for you.
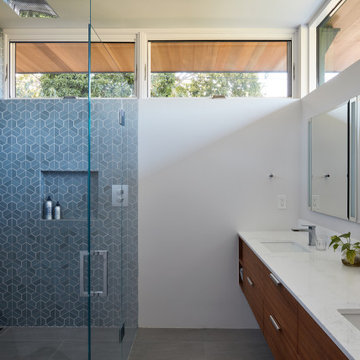
Conceived of as a C-shaped house with a small private courtyard and a large private rear yard, this new house maximizes the floor area available to build on this smaller Palo Alto lot. An Accessory Dwelling Unit (ADU) integrated into the main structure gave a floor area bonus. For now, it will be used for visiting relatives. One challenge of this design was keeping a low profile and proportional design while still meeting the FEMA flood plain requirement that the finished floor start about 3′ above grade.
The new house has four bedrooms (including the attached ADU), a separate family room with a window seat, a music room, a prayer room, and a large living space that opens to the private small courtyard as well as a large covered patio at the rear. Mature trees around the perimeter of the lot were preserved, and new ones planted, for private indoor-outdoor living.
C-shaped house, New home, ADU, Palo Alto, CA, courtyard,
KA Project Team: John Klopf, AIA, Angela Todorova, Lucie Danigo
Structural Engineer: ZFA Structural Engineers
Landscape Architect: Outer Space Landscape Architects
Contractor: Coast to Coast Development
Photography: ©2023 Mariko Reed
Year Completed: 2022
Location: Palo Alto, CA

Salle de bain numéro 2 : Après - 2ème vue !
Sol en carrelage gris/noir
Douche à l'italienne
Modern Bathroom Design Ideas with a Curbless Shower
9
