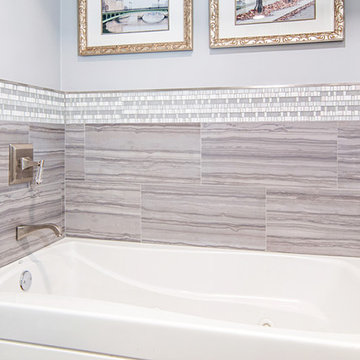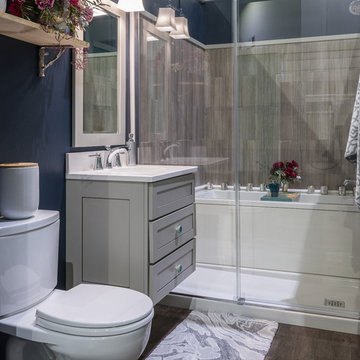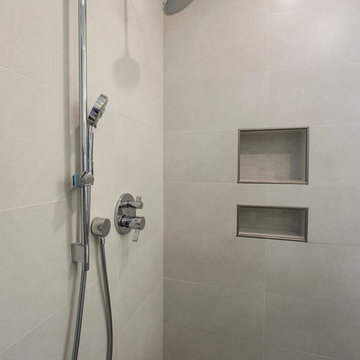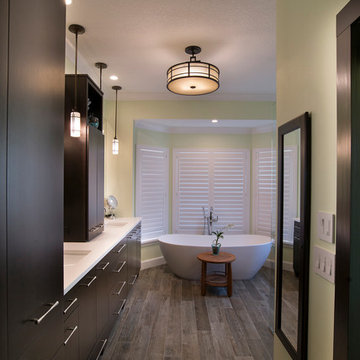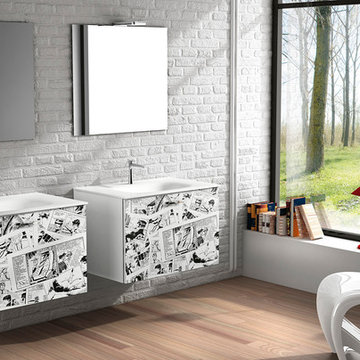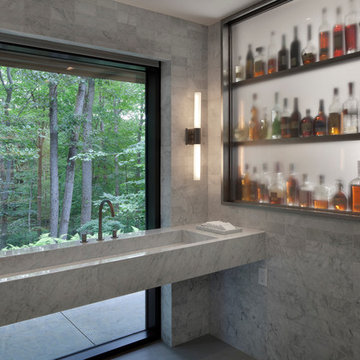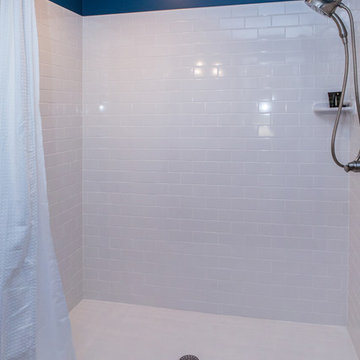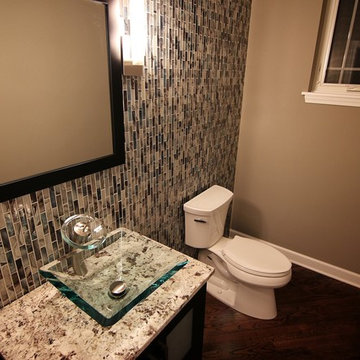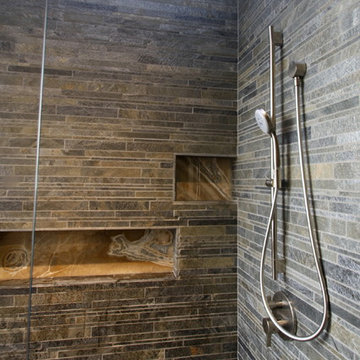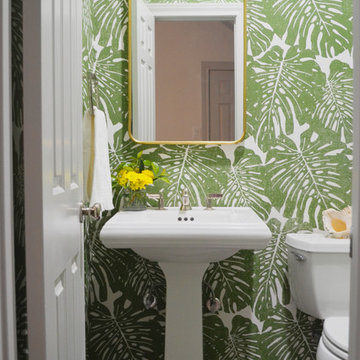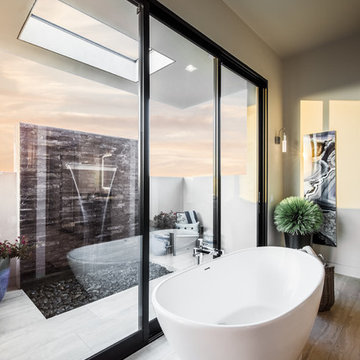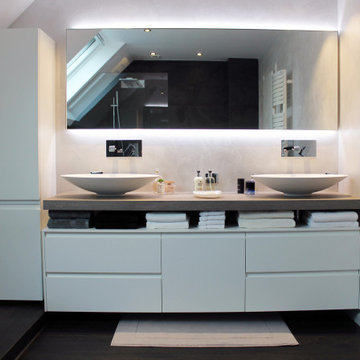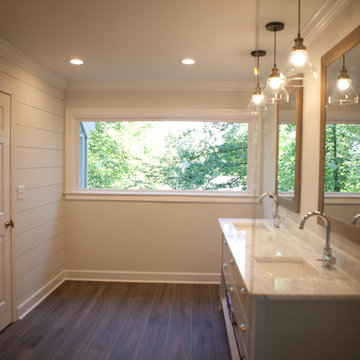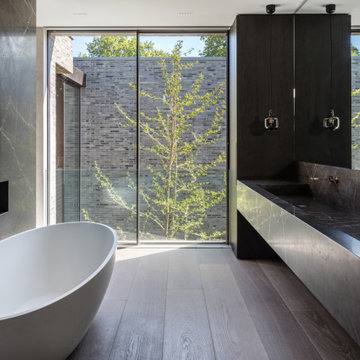Modern Bathroom Design Ideas with Dark Hardwood Floors
Refine by:
Budget
Sort by:Popular Today
161 - 180 of 1,334 photos
Item 1 of 3
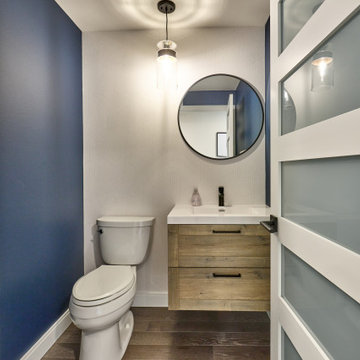
Blue paint, white accent wallpaper, white quartz countertop, round mirror with black framing and a floating vanity. Dark oak hardwood flooring and black hardware.
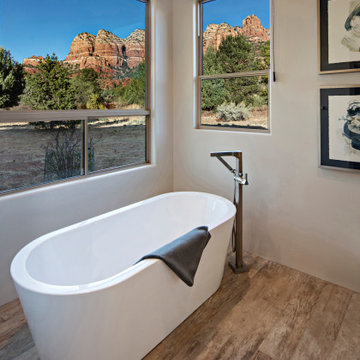
Interior Design: Stephanie Larsen Interior Design Photography: Steven Thompson
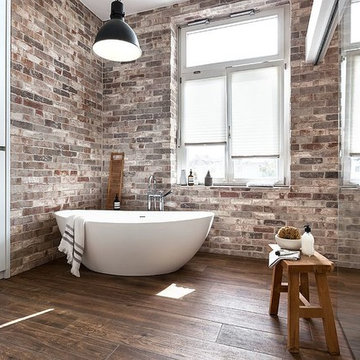
This Modern Industrial bathroom design is an upcoming trend in 2019. The weathered brick adds a beautiful element to this look!
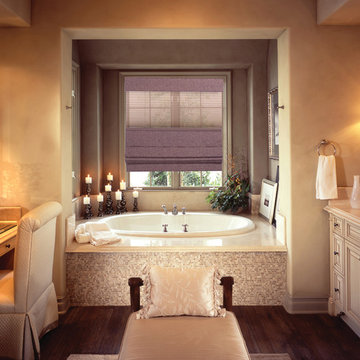
Beautiful roman shade with sheer vue option is a bathroom idea worth considering. The purple roman shade can be pulled all the way up for maximum natural light or all the way down for maximum privacy and insulation. The Sheer Vue option on this Volari Roman Shade allows both privacy and light filtering contro. This bathroom space has a large drop in tub faced with mosaic tile and dark hardwood floor. The raised panel cabinets and under counter sink on one side and the makeup area on the other give plenty of space for all to use. Romantic bathroom retreat. Find more bathroom decorating ideas at www.windowsdressedup.com or come and talk to a Certified Interior Desiger in our Denver showroom.
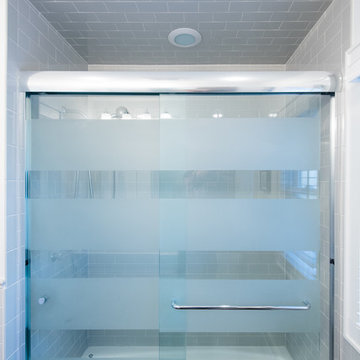
Architectural Design Services Provided - Existing interior wall between kitchen and dining room was removed to create an open plan concept. Custom cabinetry layout was designed to meet Client's specific cooking and entertaining needs. New, larger open plan space will accommodate guest while entertaining. New custom fireplace surround was designed which includes intricate beaded mouldings to compliment the home's original Colonial Style. Second floor bathroom was renovated and includes modern fixtures, finishes and colors that are pleasing to the eye.
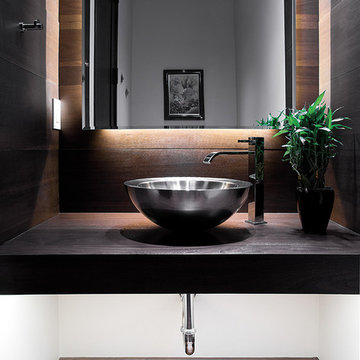
Walnut vanity with stainless vessel sink and floating, back-lit mirror. Less is more!
Photo by Aaron Leimkuehler
Modern Bathroom Design Ideas with Dark Hardwood Floors
9


