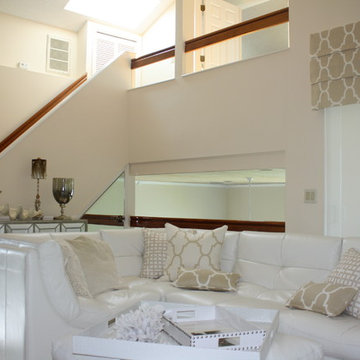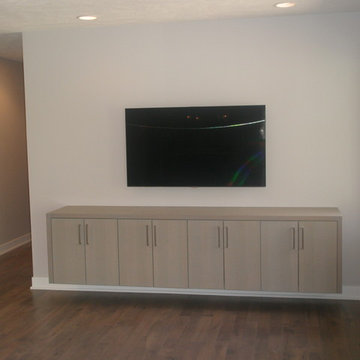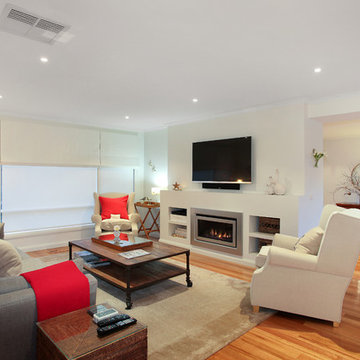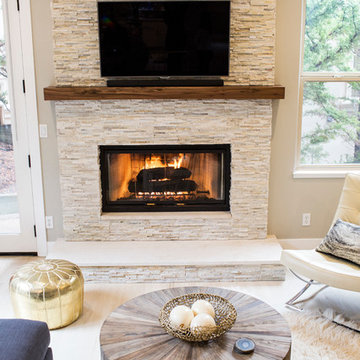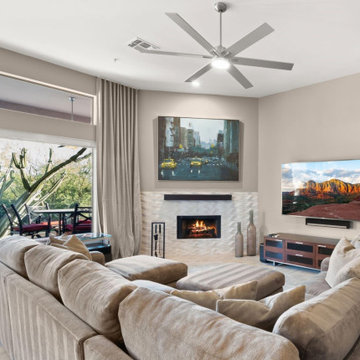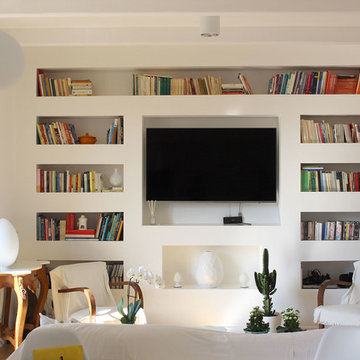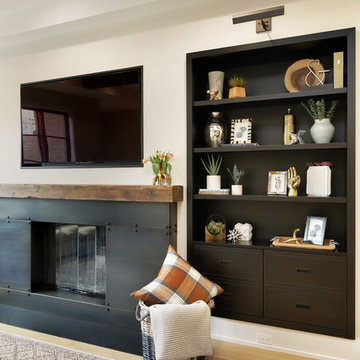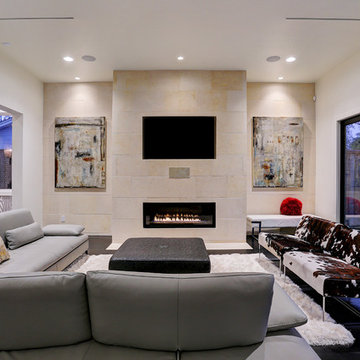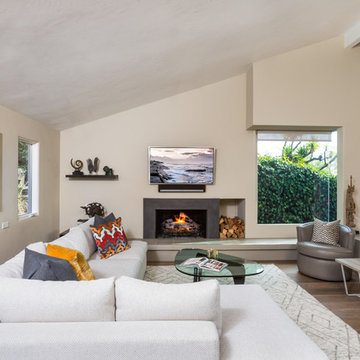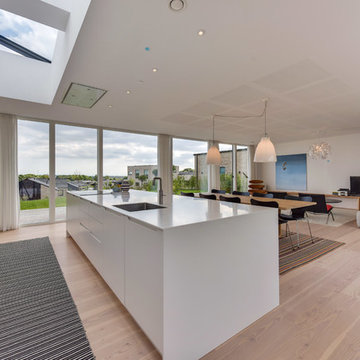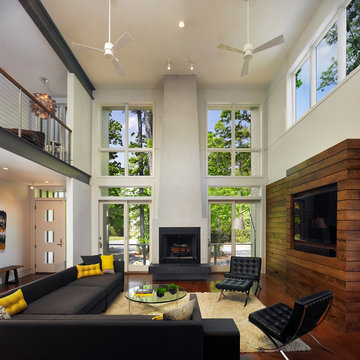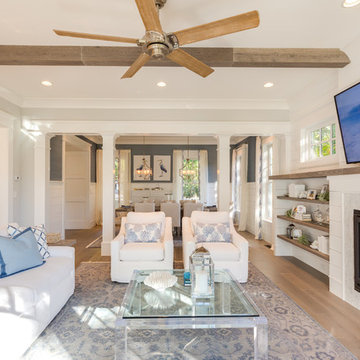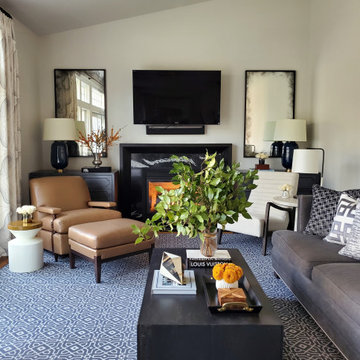Modern Beige Family Room Design Photos
Refine by:
Budget
Sort by:Popular Today
161 - 180 of 4,893 photos
Item 1 of 3
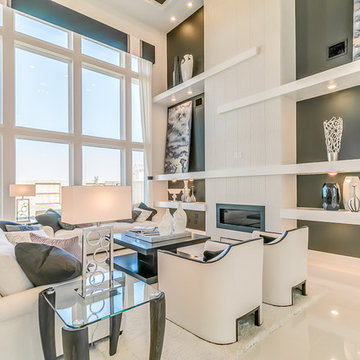
Newmark Homes is attuned to market trends and changing consumer demands. Newmark offers customers award-winning design and construction in homes that incorporate a nationally recognized energy efficiency program and state-of-the-art technology. View all our homes and floorplans www.newmarkhomes.com and experience the NEW mark of Excellence. Photos Credit: Premier Photography
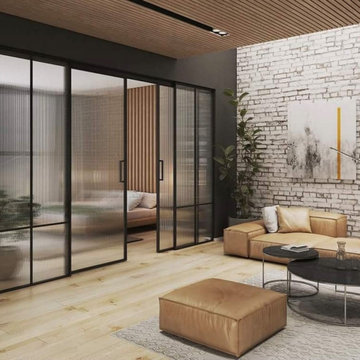
LUMI Doors Custom Made by Komandor. These doors are so versatile, available with sliding, barn & hinged doors as well as screens, room dividers & partitions. Great way to divide a space while keeping the light! Perfect for small spaces! Decorative glass can be used to increase privacy! Trend Alert!!
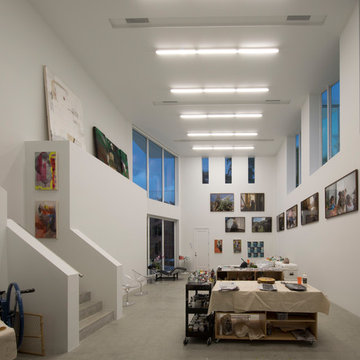
Gulf Building completed this two-story custom guest home and art studio in Fort Lauderdale, Florida. Featuring a contemporary, natural feel, this custom home with over 8,500 square feet contains four bedrooms, four baths,and a natural light art studio. This home is known to family and friends as “HATS” House Across the Street
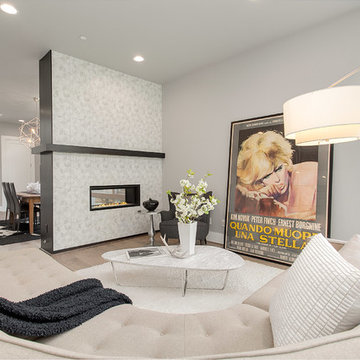
Once inside, you'll notice the clean modern style of the exterior is effortlessly replicated indoors. To the left, you'll find an entertainer's paradise, beginning with the impressive dining room and followed by the spacious great room complete with an inviting fireplace
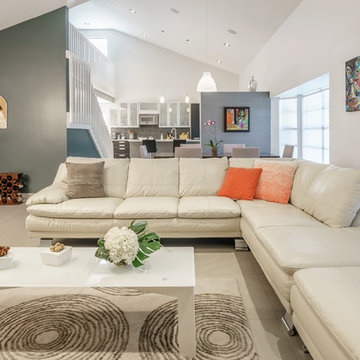
Very spacious family room decorated in a more modern style.
Picture by Antonio Chagin | Ach Digital
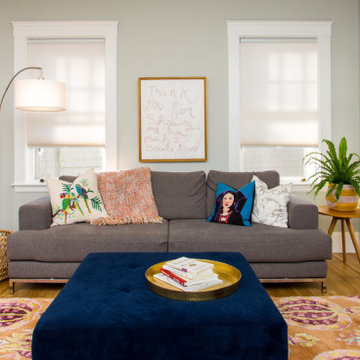
Most of the paintings in this home were painted by the homeowner herself. With just the right frames and positions on the wall, we turned her new home into a gallery. We converted the screened porch into a full-time painting studio and hang out spot. We cut the large living area into two spaces, creating a more intimate lounge, as well as a family room perfect for movies, reading novels, and rolling around on the floor with the cat. The large dining table and funky mismatched chairs inspire dinner parties and sleepovers for the homeowner's two daughters. The collage in the kitchen makes breakfasters feel like they are at their own personal diner surrounded by happy memories.
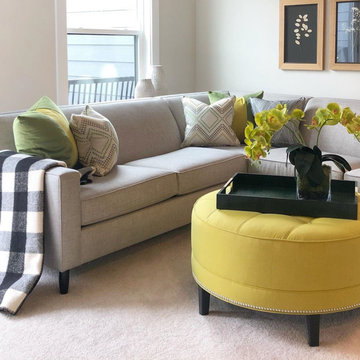
This family room design features a sleek and modern gray sectional with a subtle sheen as the main seating area, accented by custom pillows in a bold color-blocked combination of emerald and chartreuse. The room's centerpiece is a round tufted ottoman in a chartreuse hue, which doubles as a coffee table. The window is dressed with a matching chartreuse roman shade, adding a pop of color and texture to the space. A snake skin emerald green tray sits atop the ottoman, providing a stylish spot for drinks and snacks. Above the sectional, a series of framed natural botanical art pieces add a touch of organic beauty to the room's modern design. Together, these elements create a family room that is both comfortable and visually striking.
Modern Beige Family Room Design Photos
9
