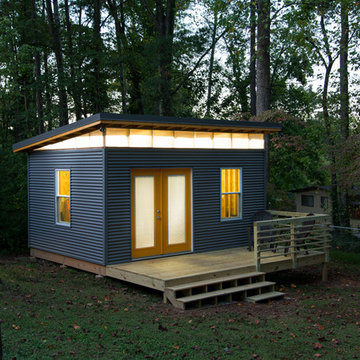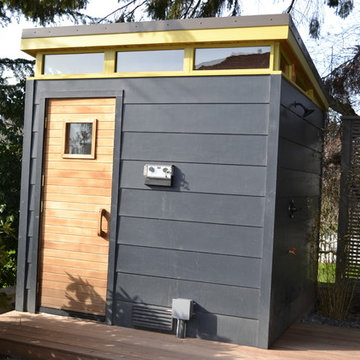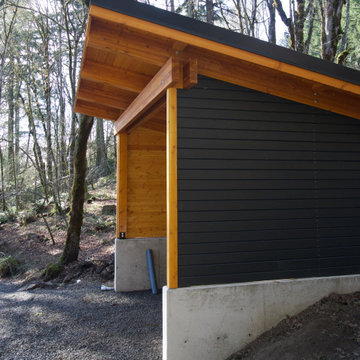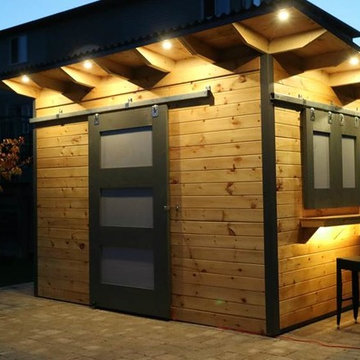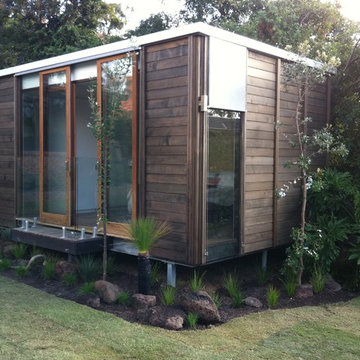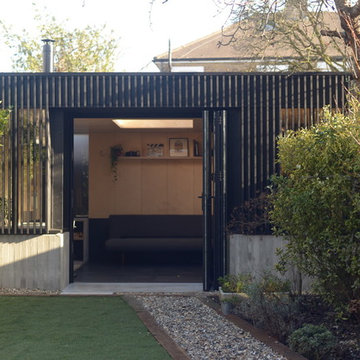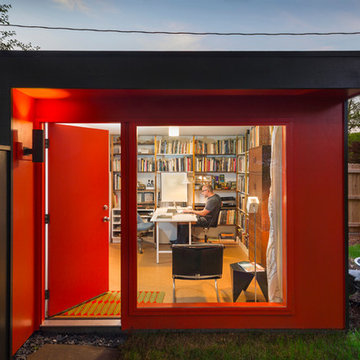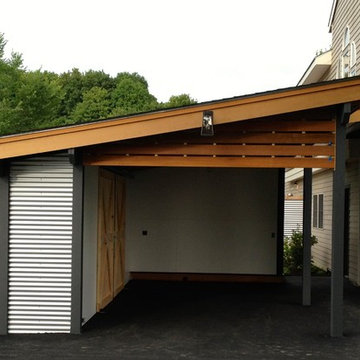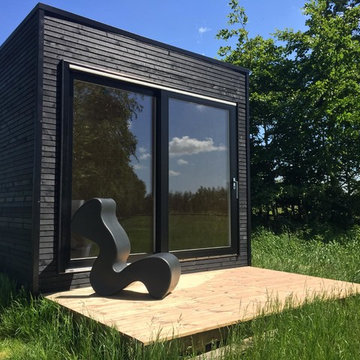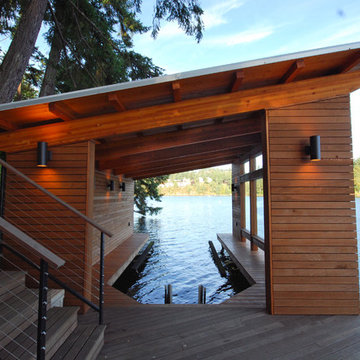Modern Black Shed and Granny Flat Design Ideas
Refine by:
Budget
Sort by:Popular Today
1 - 20 of 474 photos
Item 1 of 3
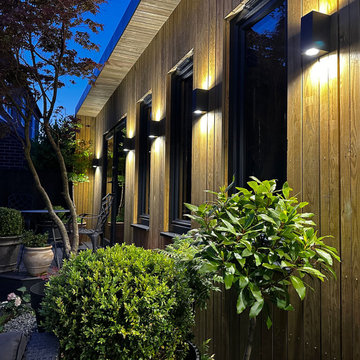
In order to give our client plenty of garden space to work with while providing them with a spacious, accessible home, we designed something extra special that no other company were able to provide for them. We had to prioritise both the amount of space that would be left in the garden, and a comfortable sized home that our client would be content with.
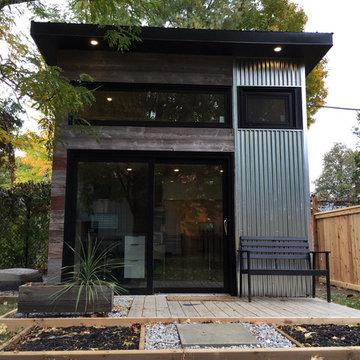
This backyard garden studio with a modern design provides a comfortable and stylish retreat for a home office, art studio, cottage bunkie or for backyard entertaining. The layout features two built in work stations, and a built-in sofa bench that can be used for reading, watching televisions or an afternoon nap. A second story loft provides space for storage, a kid's play area or a separate space for lounging. With a footprint just over 100 square feet, this studio makes efficient use of space while minimizing the footprint of the backyard and may be constructed without a permit in many jurisdictions (check your local building code).
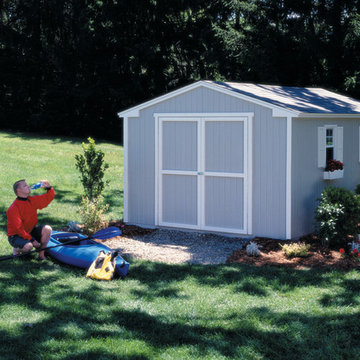
The Value series offers plenty of value and functionality. This line of storage sheds comes in sizes of 8x8, 10x8 and 10x12 for your convenience. Customizable with your choice in color of shingles, foundation options, windows, shelving and various upgrades and decorative accents. Built on site for your convenience.
The Value Series is the economical solution to store lawn mowers, gardening equipment, seasonal items and sporting goods.
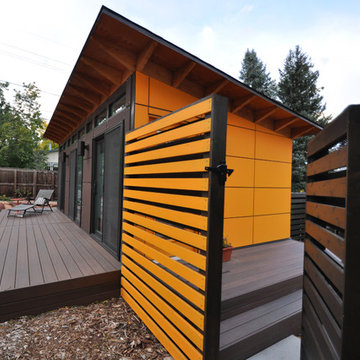
A 14x26 Studio Shed home office to see clients. There is a separate entrance to the waiting room on the end, while the space behind the furthest two glass sliders is the beautiful office space. This would also make a great living room or guest bedroom.
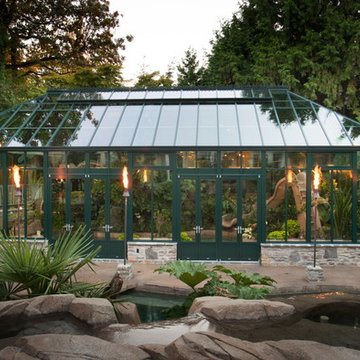
19’ 9” x 50’ 2 ½”
Crafted with a Meridian Superior glazing bar with 2” decorative pressure cap
8.5/12 hip roof slope with 8’6 sidewalls on raised rock foundation
Heavy duty structural truss and purlin channels
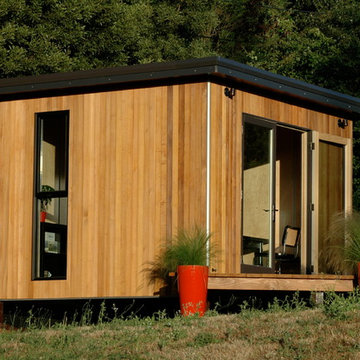
Finished YardPod CUSTOM. Available for viewing in San Rafael by appointment. 10ft x 12ft with 8ft ceiling height. Finished in vertical cedar siding with aluminum trim. Double french doors open completely out to deck. Vertical side windows are aluminum with a thermal break.Floor, walls and roof are filled with recycled denim insulation.
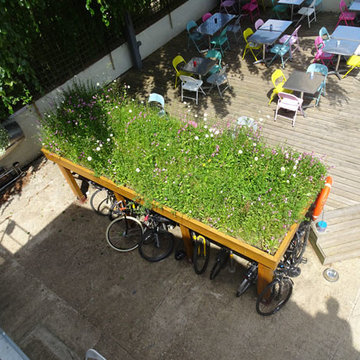
Pictured in May. This stunning green roof project completed by the team at Outer Space Landscape Architects is just beginning to bloom.
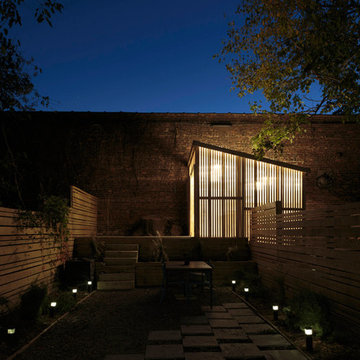
Light shed made of wood slats and translucent PVC cladding to diffuse light, creating a "lantern-like" look and feel.
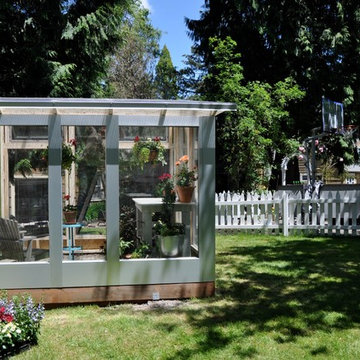
A view of the back side of the Studio Sprout greenhouse or sunroom. Plants and their caretakers soak in the rays!
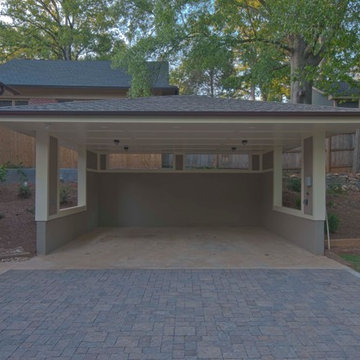
Designed by Eric Rawlings, AIA, LEED AP and built by Arlene Dean. This speculative house was built and sold in 2011. This is a modern example of a Prairie Style Four Square. Located in a neighborhood with Craftsman Bungalows from 1910-20, the design used elements and forms familiar to houses in the area and just arranged in a more modern way. The open plan uses a central stair to organize and separate the public and private spaces on the main level.
Modern Black Shed and Granny Flat Design Ideas
1
