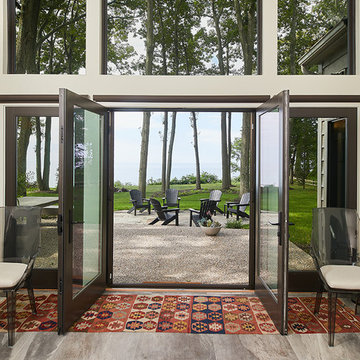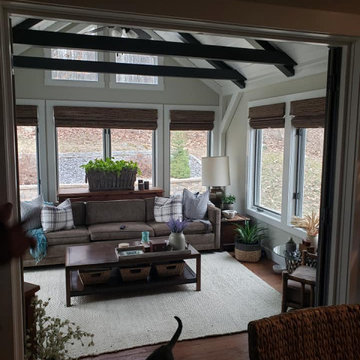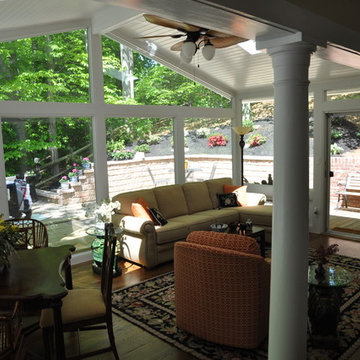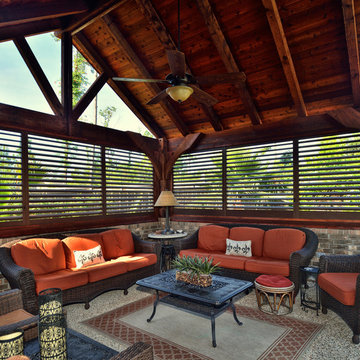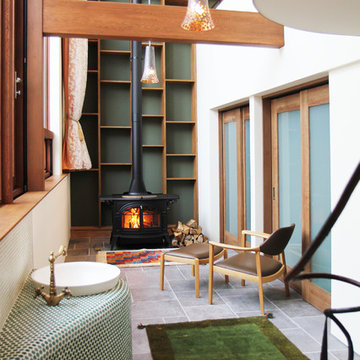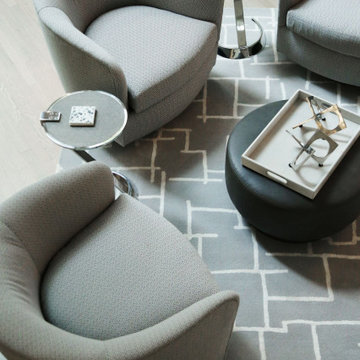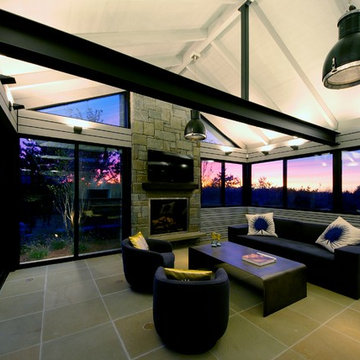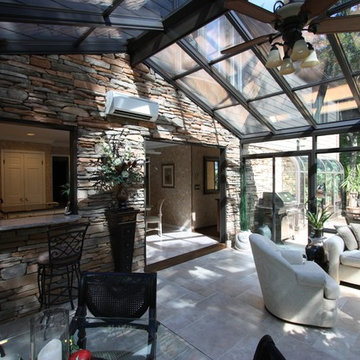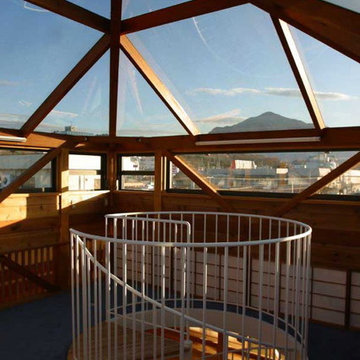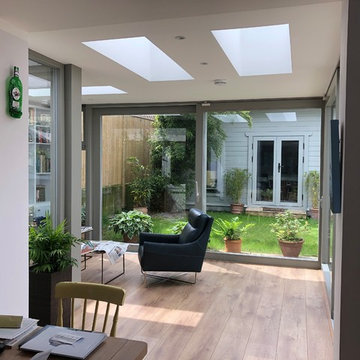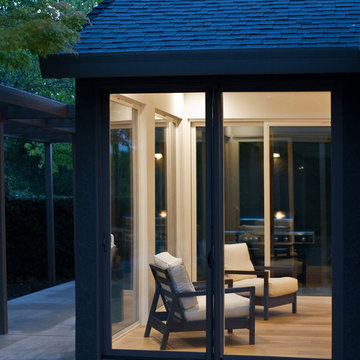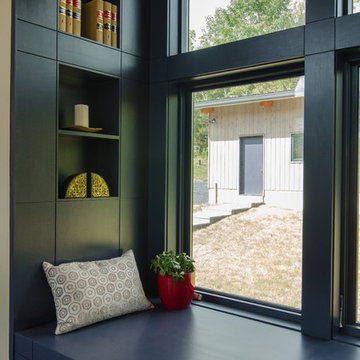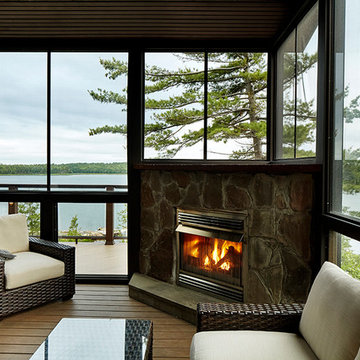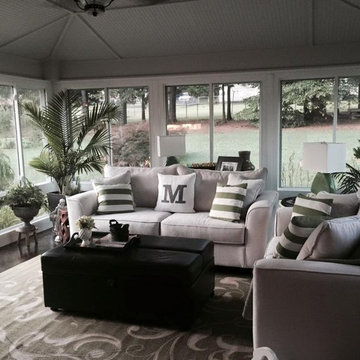Modern Black Sunroom Design Photos
Refine by:
Budget
Sort by:Popular Today
1 - 20 of 423 photos
Item 1 of 3
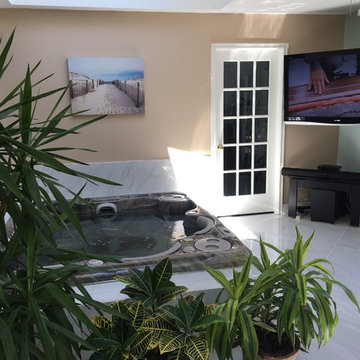
A beautiful Hydropool Self Cleaning 495 set into a raised tile section of a sunroom. Love how the light greys in the hot tub work with the light grey in the tile. Gorgeous.

Refresh existing screen porch converting to 3/4 season sunroom, add gas fireplace with TV, new crown molding, nickel gap wood ceiling, stone fireplace, luxury vinyl wood flooring.
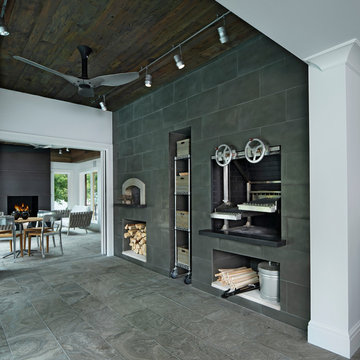
This is an elegant four season room/specialty room designed and built for entertaining.
Photo Credit: Beth Singer Photography
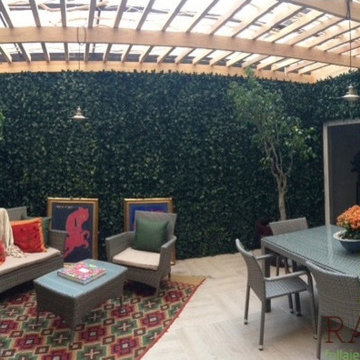
Sunroom completely covered with our Ranka lasting greenery panels, don't worry about the sun, we have 6 years of UV protection on the greenery.

Tom Holdsworth Photography
Our clients wanted to create a room that would bring them closer to the outdoors; a room filled with natural lighting; and a venue to spotlight a modern fireplace.
Early in the design process, our clients wanted to replace their existing, outdated, and rundown screen porch, but instead decided to build an all-season sun room. The space was intended as a quiet place to read, relax, and enjoy the view.
The sunroom addition extends from the existing house and is nestled into its heavily wooded surroundings. The roof of the new structure reaches toward the sky, enabling additional light and views.
The floor-to-ceiling magnum double-hung windows with transoms, occupy the rear and side-walls. The original brick, on the fourth wall remains exposed; and provides a perfect complement to the French doors that open to the dining room and create an optimum configuration for cross-ventilation.
To continue the design philosophy for this addition place seamlessly merged natural finishes from the interior to the exterior. The Brazilian black slate, on the sunroom floor, extends to the outdoor terrace; and the stained tongue and groove, installed on the ceiling, continues through to the exterior soffit.
The room's main attraction is the suspended metal fireplace; an authentic wood-burning heat source. Its shape is a modern orb with a commanding presence. Positioned at the center of the room, toward the rear, the orb adds to the majestic interior-exterior experience.
This is the client's third project with place architecture: design. Each endeavor has been a wonderful collaboration to successfully bring this 1960s ranch-house into twenty-first century living.
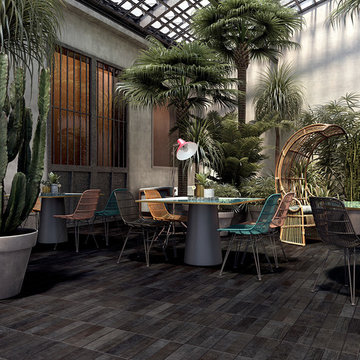
Photo Credit: Marca Corona Ceramiche
Textile is a collection that skillfully blends fabric textures with geometric shapes. The two sizes, a 3x12 rectangle and a 8½” hexagon, have the look of a handwoven fabric dyed with natural pigments which give the colors a beautiful depth and rich variation. The Hexagon has a soft fabric texture while the 3 x 12 has multiple different structural surfaces that create a sculptural patchwork, almost a 3D element, making this a field tile that will add another dimension to any project.
Tileshop
1005 Harrison Street
Berkeley, CA 94710
(510) 525-4312
Other California Locations: San Jose and Van Nuys (Los Angeles)
Modern Black Sunroom Design Photos
1
