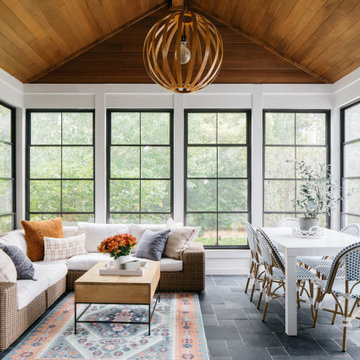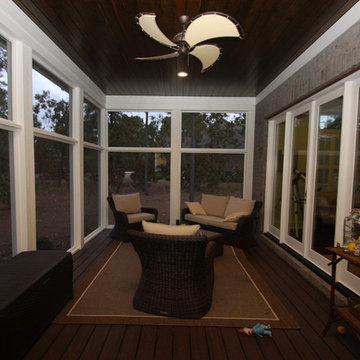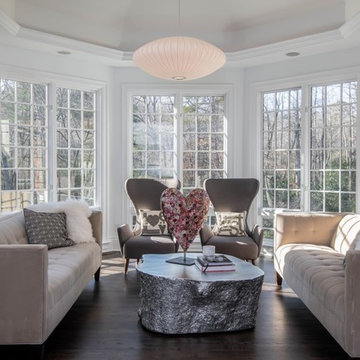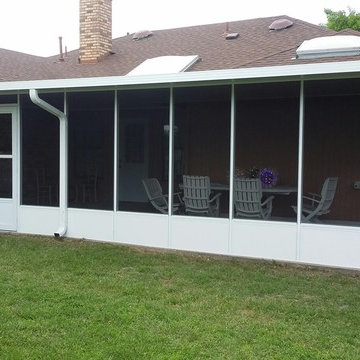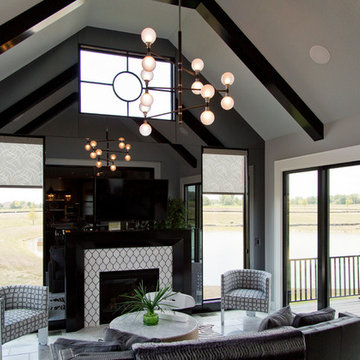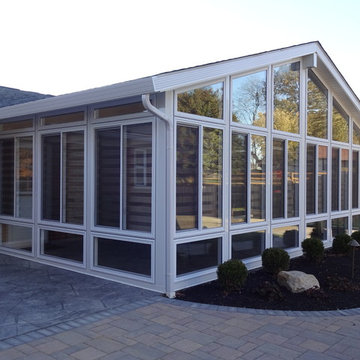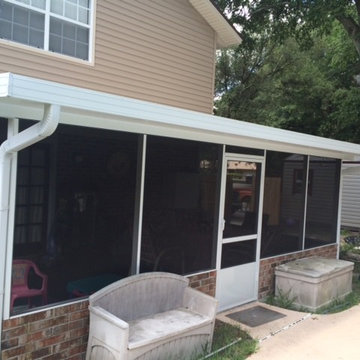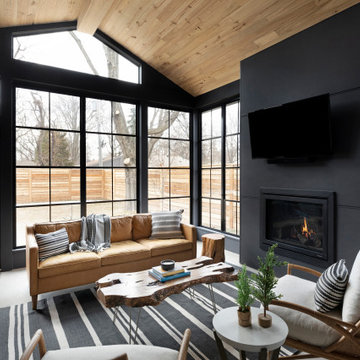Transitional Black Sunroom Design Photos
Refine by:
Budget
Sort by:Popular Today
1 - 20 of 379 photos
Item 1 of 3

Photos copyright 2012 Scripps Network, LLC. Used with permission, all rights reserved.

The homeowners loved the character of their 100-year-old home near Lake Harriet, but the original layout no longer supported their busy family’s modern lifestyle. When they contacted the architect, they had a simple request: remodel our master closet. This evolved into a complete home renovation that took three-years of meticulous planning and tactical construction. The completed home demonstrates the overall goal of the remodel: historic inspiration with modern luxuries.
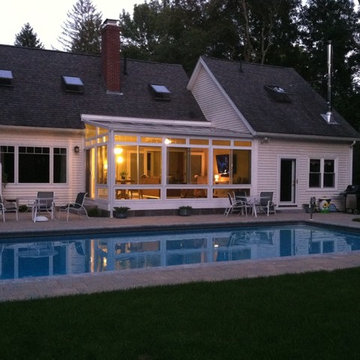
Interior of Four Seasons Sunroom Slanted Sun & Stars shows how the room was used to create a connection to the back yard oasis. The grids on the sunroom transom windows were used to help blend the sunroom with the large window from the outside. Sliding windows were used to open allow great air flow into the house. Ceiling fan not only helps aid the Mitsubishi a/c and heating system or to be used alone.

Unique sunroom with a darker take. This sunroom features shades of grey and a velvet couch with a wall of windows.
Werner Straube Photography
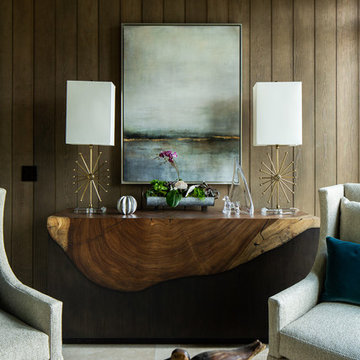
Den in Luxury lake home on Lake Martin in Alexander City Alabama photographed for Birmingham Magazine, Krumdieck Architecture, and Russell Lands by Birmingham Alabama based architectural and interiors photographer Tommy Daspit.
Transitional Black Sunroom Design Photos
1
