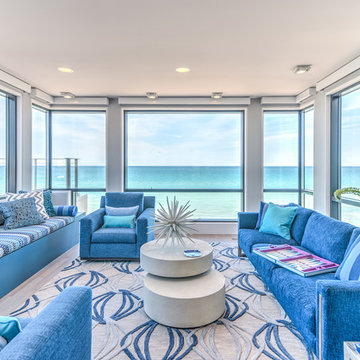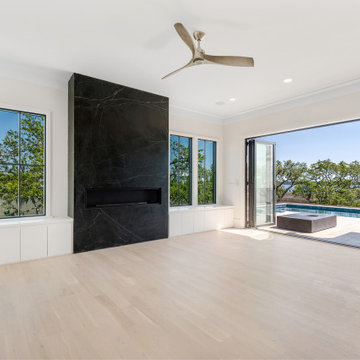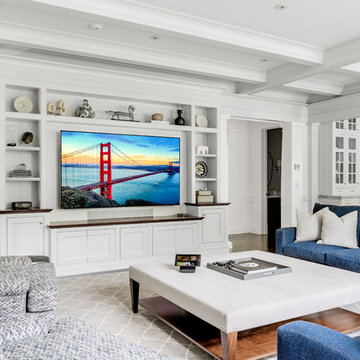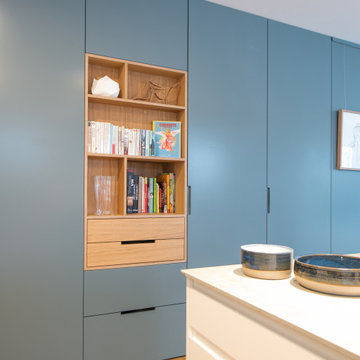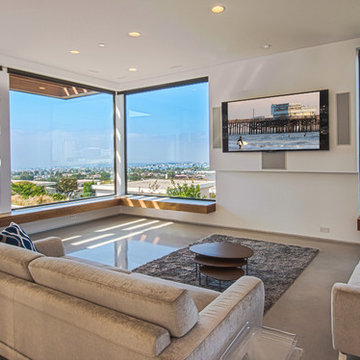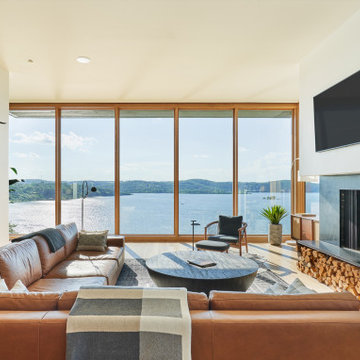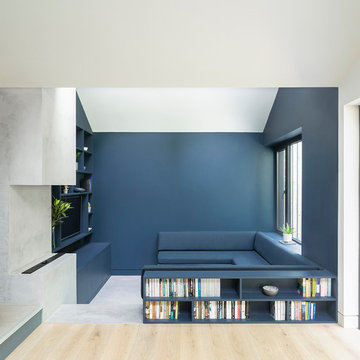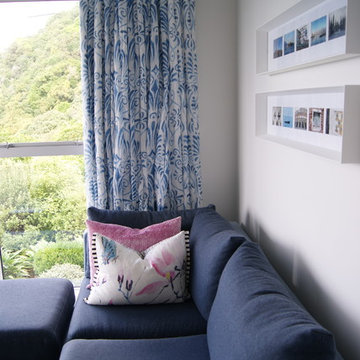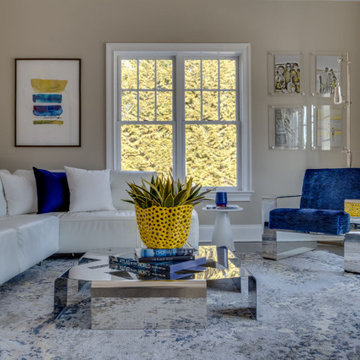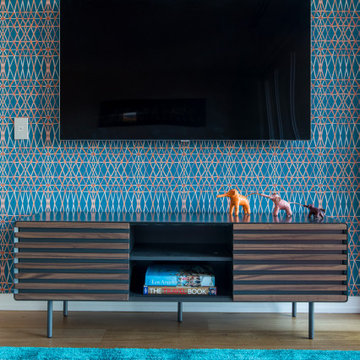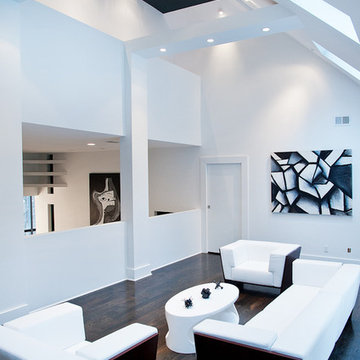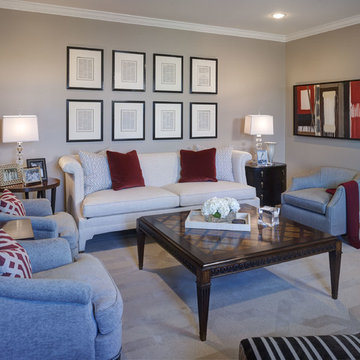Modern Blue Family Room Design Photos
Refine by:
Budget
Sort by:Popular Today
41 - 60 of 679 photos
Item 1 of 3
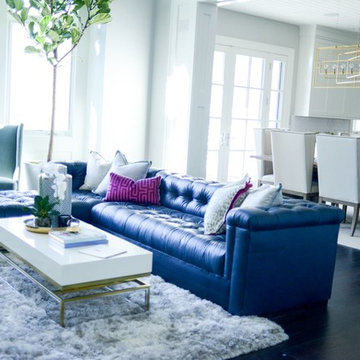
Great Room |
This space is the heart of the home where the most time is spent with the family. Keeping it open and inviting was key.
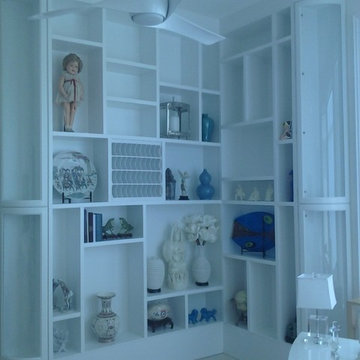
This unit now has its' curved glass doors, mirrors and glass shelves are coming soon. Looks can be deceiving, this unit actually finishes out at a little over 12 feet tall.
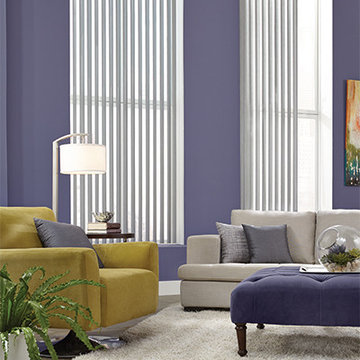
Family room ideas - vertical blinds for tall windows will allow you to let as much light and outside in as you want. Need privacy? Shut and angle the vanes to fit your mood.
White vinyl vertical blinds from Graber - fabric vertical blinds, sheer vertical blinds or vinyl vertical blinds. The vanes have nearly 200 colors and patterns to fit any home decor idea. Vertical blinds can be paired with horizontal blinds that match the same color and style. Linear beauty with functional charm. This living room design includes white vinyl vertical blinds for light control.
Windows Dressed Up is your Denver window treatment store for custom blinds, shutters shades, custom curtains & drapes, custom valances, custom roman shades as well as curtain hardware & drapery hardware. Measuring and installation available. Servicing the metro area, including Parker, Castle Rock, Boulder, Evergreen, Broomfield, Lakewood, Aurora, Thornton, Centennial, Littleton, Highlands Ranch, Arvada, Golden, Westminster, Lone Tree, Greenwood Village, Wheat Ridge.
Graber living room ideas - white vinyl vertical blind pictures.
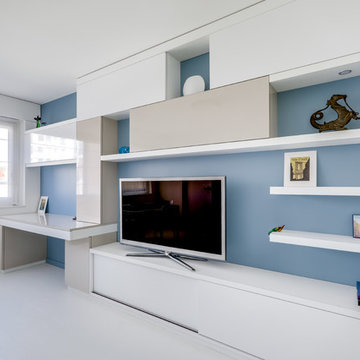
Pour ce séjour, il fallait intégrer un bureau et la télévision tout en dissimulant tous les fils disgracieux de connexion. L'alternative de meubles fermés et étagères constitue un ensemble harmonieux . Le parquet blanc contribue à produire une ambiance zen.

La strategia del progetto è stata quella di adattare l'appartamento allo stile di vita contemporaneo dei giovani proprietari. I due piani sono così nuovamente strutturati: al piano inferiore la zona giorno e la terrazza, due camere da letto e due bagni. Al piano superiore la camera da letto principale con un grande bagno e una zona studio che affaccia sul salotto sottostante.
Il gioco dei piani tra un livello e l’altro è stato valorizzato con la realizzazione di un ballatoio lineare che attraversa tutta la zona giorno.
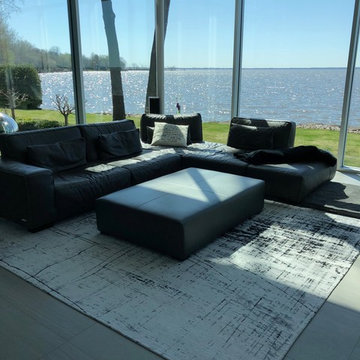
Modern flat weave with multiple layers of texture and distressed areas give a true vintage look.
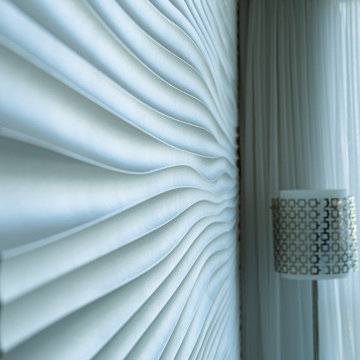
Innovative Design Build was hired to renovate a 2 bedroom 2 bathroom condo in the prestigious Symphony building in downtown Fort Lauderdale, Florida. The project included a full renovation of the kitchen, guest bathroom and primary bathroom. We also did small upgrades throughout the remainder of the property. The goal was to modernize the property using upscale finishes creating a streamline monochromatic space. The customization throughout this property is vast, including but not limited to: a hidden electrical panel, popup kitchen outlet with a stone top, custom kitchen cabinets and vanities. By using gorgeous finishes and quality products the client is sure to enjoy his home for years to come.

The clients had an unused swimming pool room which doubled up as a gym. They wanted a complete overhaul of the room to create a sports bar/games room. We wanted to create a space that felt like a London members club, dark and atmospheric. We opted for dark navy panelled walls and wallpapered ceiling. A beautiful black parquet floor was installed. Lighting was key in this space. We created a large neon sign as the focal point and added striking Buster and Punch pendant lights to create a visual room divider. The result was a room the clients are proud to say is "instagramable"
Modern Blue Family Room Design Photos
3
