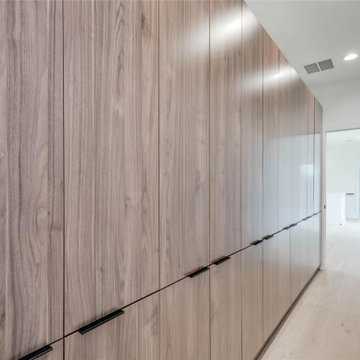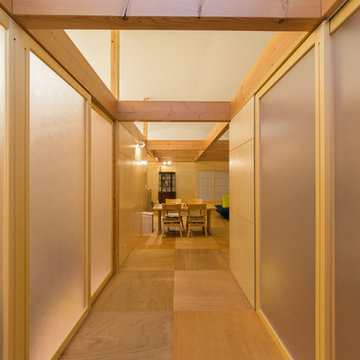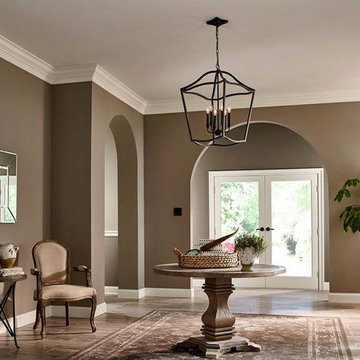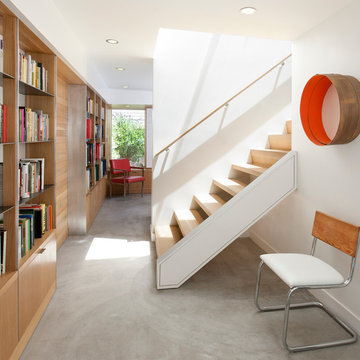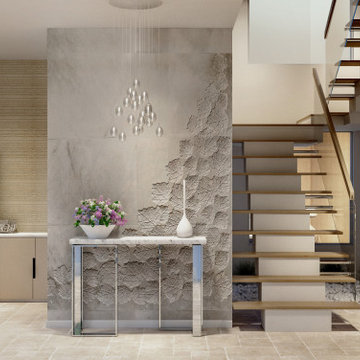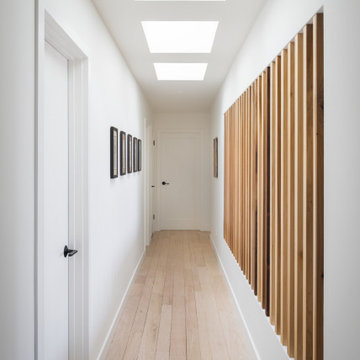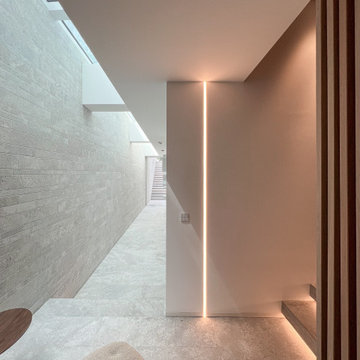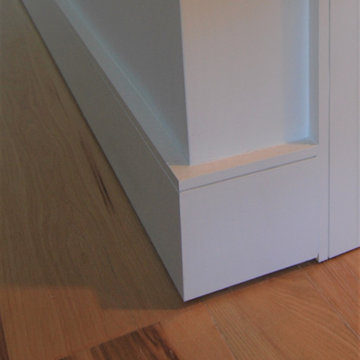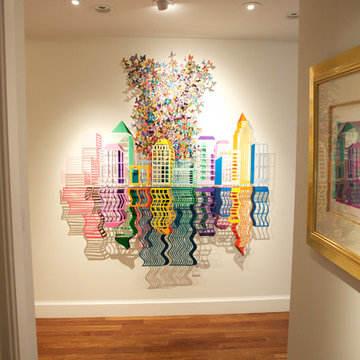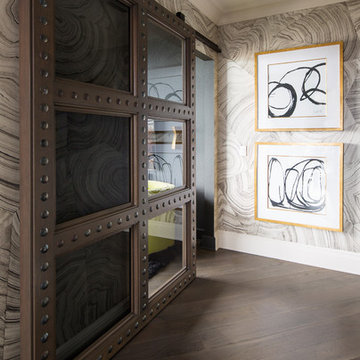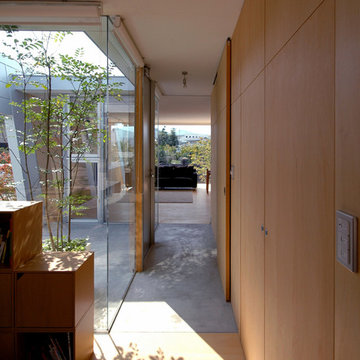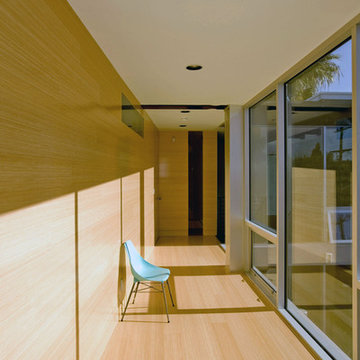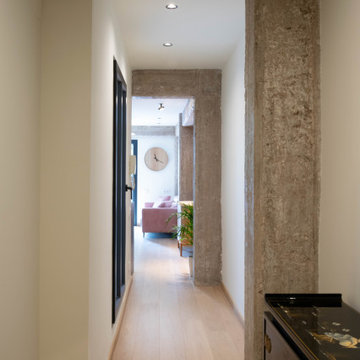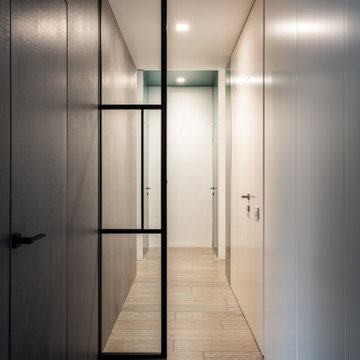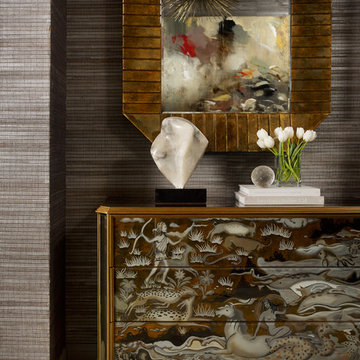Modern Brown Hallway Design Ideas
Refine by:
Budget
Sort by:Popular Today
21 - 40 of 10,314 photos
Item 1 of 3
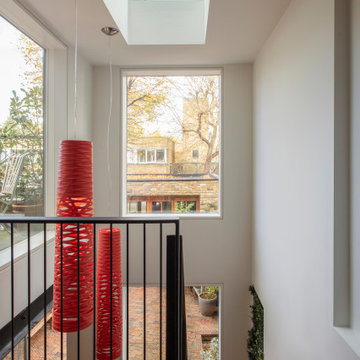
A four storey terraced house in a Conservation Area, the project added a basement under the existing building combined with a rear extension and reconstructed two storey outrigger and terrace. The extension at ground floor incorporates a large pivot door and decorative balustrade to the terrace above and is finished in a very specific Highland Ford Green, to reflect the clients love of classic cars.
The character of the house very much comes from the desire to use salvage and required a lot of design consideration to ensure there was uniformity across the scheme. The stripped back Crittall doors give a strong industrial character which sits nicely against the finer Victorian detailing. We kept the industrial look as the unifying feature and designed the new staircase to tie into the extensive use of Crittall, using thin metal strips for the balustrading.
The house was dramatically reconfigured on three levels, with a new staircase housed in the double height outrigger. This leads to an open plan kitchen, dining, living space at lower ground floor with a large pivot door opening onto the garden. From here the stairs carry on into a new basement, adding substantially to the living space of the house. The stairs form a focal point of the house, linking the basement to the lower ground floor and also providing a means of getting light into the space. They are constructed in steel with open oak treads and a balustrade formed of reeded glass, which lends the staircase a sculptural quality.
The project had a strong focus on using reclaimed materials wherever possible to reduce the environmental impact of the project. This was a challenge for the architect, contractor and Building Control and involved a great deal of team work and adaptability to achieve the best results.
The basement adds substantial living space to the house in a location where the possibilities for lightwells are quite limited by Conservation Area status. The design utilises the vertical circulation as a means of pulling light and views through the house, along with extensive glazed partitions to create a basement which feels as light and usable as the rest of the house. All of the mechanical compontents and utility spaces are housed in the basement, which helped declutter the upper parts of the house.
In the open plan living room we installed a floating concrete bench and a second staircase which leads to the basement, framed in the same balustrade detail as the main staircase. A handrail is recessed into the wall with a light to form a contemporary addition to the Victorian house.
We utilised natural ventilation as far as possible, the house has good cross ventilation which we kept by keeping the layout open plan. In the basement fresh air is brought in via an MVHR unit from the back of the house and expelled on the road side but we also designed in as much natural ventilation as possible. A small lightwell at the rear provides opportunities for sliding doors and the double height space of the stairs provides light and air to the playroom from the spaces above.
The basement houses a playroom, bedroom, music room, shower room and utility room, as well as the two staircases.
The Poggenpohl kitchen was bought from a specialist used kitchen reseller and reconfigured to suit the layout of the project. The parquet flooring, light fittings, Crittall doors and partitions, some sanitaryware, garden paving, ironmongery, brickwork, garage doors and light switches were all reclaimed and repurposed.
The architectural approach to the extension was to create a subtle addition which blends well with the existing terrace of houses, despite the project being quite substantial in size.
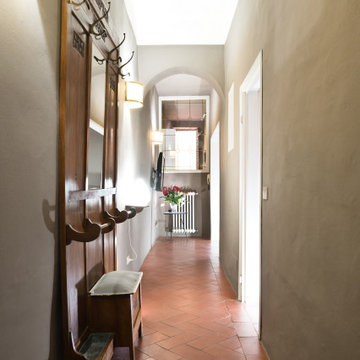
Committenti: Fabio & Ilaria. Ripresa fotografica: impiego obiettivo 24mm su pieno formato; macchina su treppiedi con allineamento ortogonale dell'inquadratura; impiego luce naturale esistente con l'ausilio di luci flash e luci continue 5500°K. Post-produzione: aggiustamenti base immagine; fusione manuale di livelli con differente esposizione per produrre un'immagine ad alto intervallo dinamico ma realistica; rimozione elementi di disturbo. Obiettivo commerciale: realizzazione fotografie di complemento ad annunci su siti web di affitti come Airbnb, Booking, eccetera; pubblicità su social network.
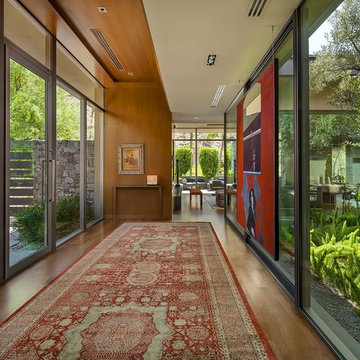
The foyer sets the tone for the home, refined yet welcoming, connected to the outdoors, and inspired by the art collection. The warm character of the wood paneling is complemented by the glass walls.
Photo credits: Michael Baxter
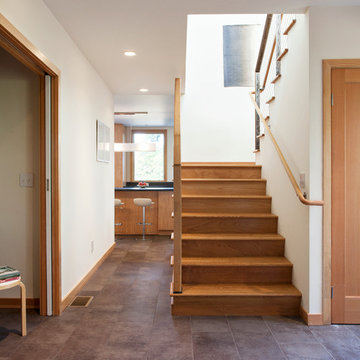
The stairway leading to the second floor is filled with light from above.
www.marikoreed.com

Description: Interior Design by Neal Stewart Designs ( http://nealstewartdesigns.com/). Architecture by Stocker Hoesterey Montenegro Architects ( http://www.shmarchitects.com/david-stocker-1/). Built by Coats Homes (www.coatshomes.com). Photography by Costa Christ Media ( https://www.costachrist.com/).
Others who worked on this project: Stocker Hoesterey Montenegro
Modern Brown Hallway Design Ideas
2
