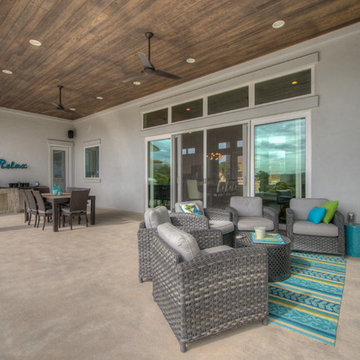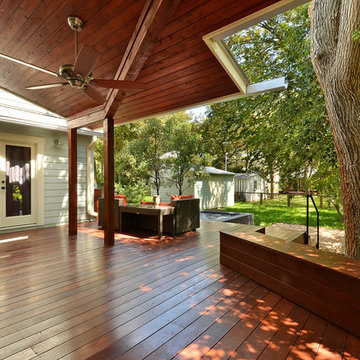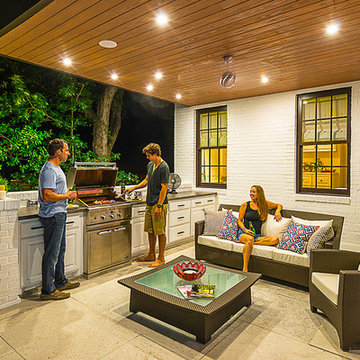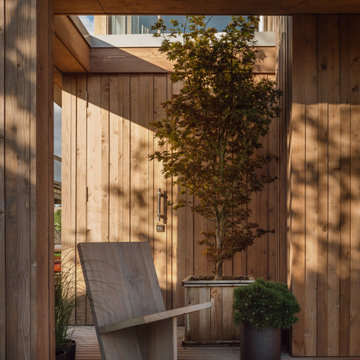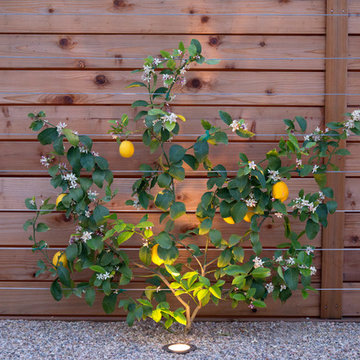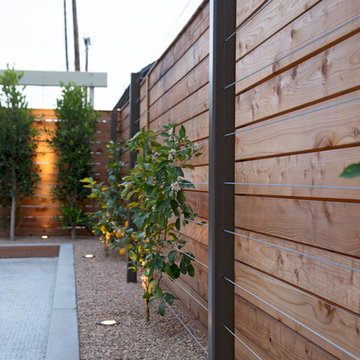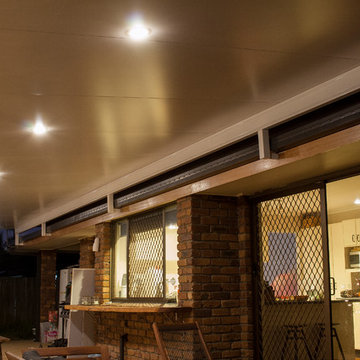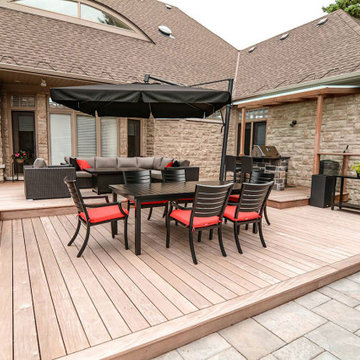Modern Brown Patio Design Ideas
Refine by:
Budget
Sort by:Popular Today
161 - 180 of 5,336 photos
Item 1 of 3
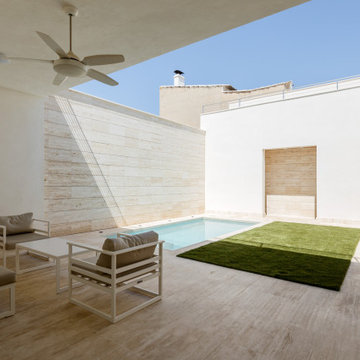
“Domus es una denominación romana, haciendo referencia a una tipología de casa romana, que a través de un patio (atrio) y un jardín interior (peristilo) viven todas las estancias de la casa”.
Casa Domus surge como la abstracción del estilo de vida árabe, una arquitectura que evita enseñar o provocar al vecino, dejando todos los encantos de puertas hacia dentro, todo focalizado a un patio interior. Una arquitectura sin huecos a la calle y todo se abre al corazón de la casa, el patio, donde a través de la vegetación y el agua se crea un microclima muy agradable hacia donde vuelcan todas las estancias. Se emplean materiales tradicionales de nuestra arquitectura, el monocapa blanco (cal) y el mármol travertino, consiguiendo una fusión entre todos los legados de la arquitectura influyente en nuestro país (principalmente romana y árabe).
La parcela posee pocos metros de fachada, ensanchándose en su interior, permitiendo esta morfología de parcela ser idónea para este planteamiento de programa.
A través de un pequeño patio, con un limonero, se da la bienvenida a la casa, insinuando al visitante todo el interior de la misma. Este pequeño patio funciona como telón de fondo del estar, y ejerce como prolongación visual del patio principal de la casa hasta la entrada de la vivienda.
Por otro lado, el patio principal de Casa Domus actúa como centro neurálgico de la casa donde converge un gran porche para prolongar la vida del comedor y la cocina en el exterior, así como todas las estancias de zona de noche.
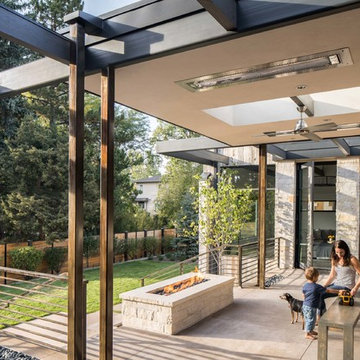
Interior Design: Beth Armijo, Armijo Design Group (armijodesigngroup.com) Kitchen Design: Terri Rose, Exquisite Kitchen Design (myekdesign.com) Contractor: Steven Hillson, Boa Construction (boaaaa.com) Photography: David Lauer (davidlauerphotography.com)
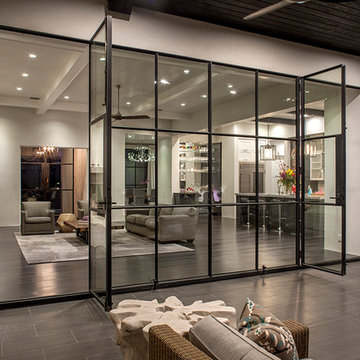
Cornerston Architects
Clint Small Custom Homes
Photography Thomas McConnell
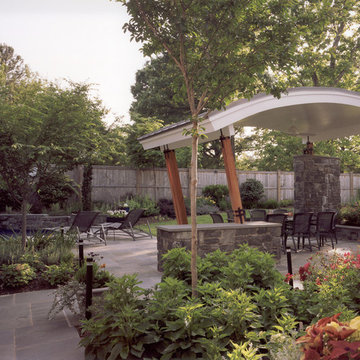
The pool house introduced a vaulted metal roof, which was repeated in the stone wall capturing the pool and the roof of the dining pavilion. The curves tied the new elements of the landscape together as well as softened the lines of the structure.
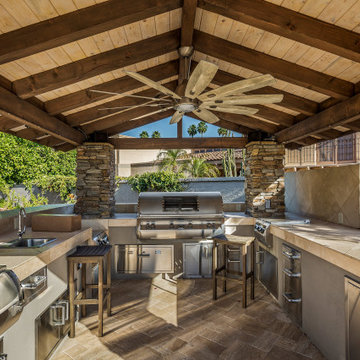
Overt the top BBQ ramada with stereo, misting, TV, bar top, and every possible BBQ appliance.
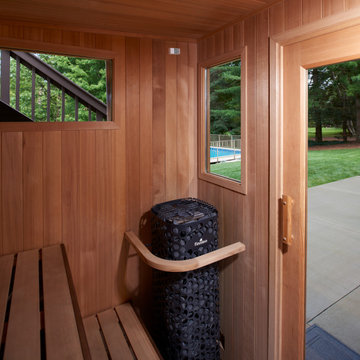
Here is the interior view of the Finnleo Euro Patio outdoor sauna. The sauna includes the Himalaya rock tower heater, Western Red Cedar and nice use of windows to enjoy the backyard retreat.
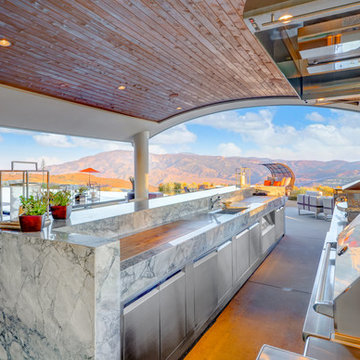
Full service outdoor kitchen and seating.
Photo credit: The Boutique Real Estate Group www.TheBoutiqueRE.com
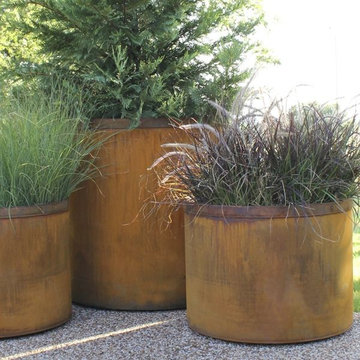
This handcrafted outdoor planter is constructed entirely of recycled 11 guage Cor-Ten steel. Commonly called "weathering steel" it will develop a beautifully brown layer of rust when exposed to the weather.
The weathering rust actually performs as a protective coating providing greater resistance to corrosion compared to other steels. It will take 2-4 months for the steel to fully rust.
Custom sizes are available. Please inquire.
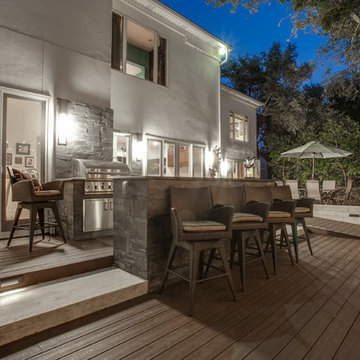
At 35+ years, this Ft Worth lake-home is wearing it’s age very well. To freshen up the surrounding landscaping and supporting elements, our clients dreamed of an avant garde look for both the front and backyard outdoor living space that tied together. One Specialty designed a re-imagined driveway, address monument, welcoming area and Xeriscape landscaping for the front. We constructed a multi-level deck made with Trex, complete with an outdoor kitchen and outdoor bar in the backyard, resulting in multiple vignettes for entertaining which are fully wheelchair accessible.
To see before photos and more information on this project: http://www.onespecialty.com/lake-retreat/
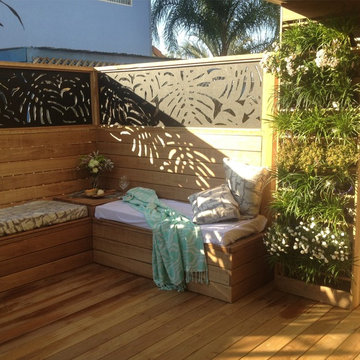
Courtyard renovation. Deck was installed and privacy screens around. Vertical garden and built in bench seats.
H and G Designs
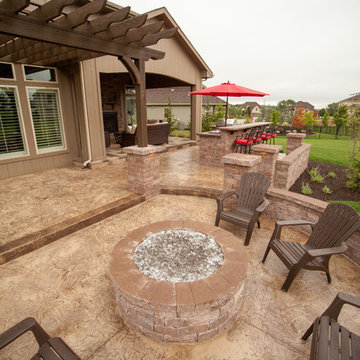
Belgard Weston Wall & Firepit, Stamped Concrete, Outdoor Kitchen, Stone Veneer Fireplace, Outdoor Room.
Modern Brown Patio Design Ideas
9

