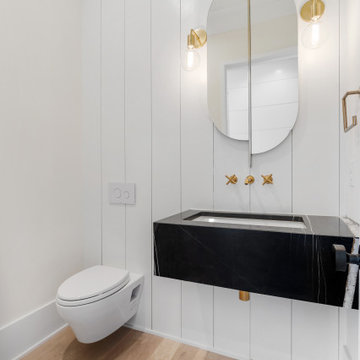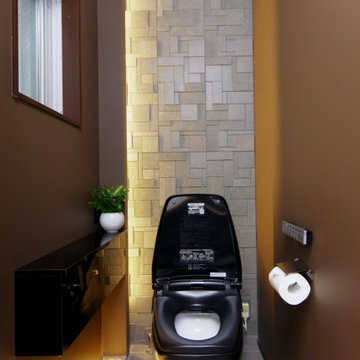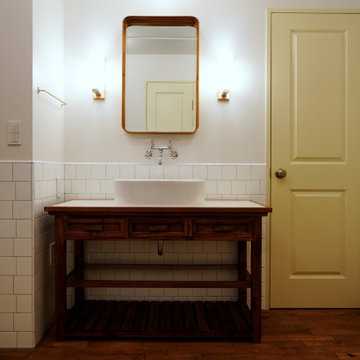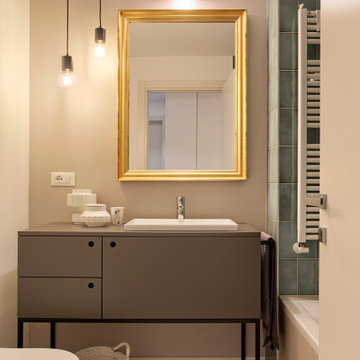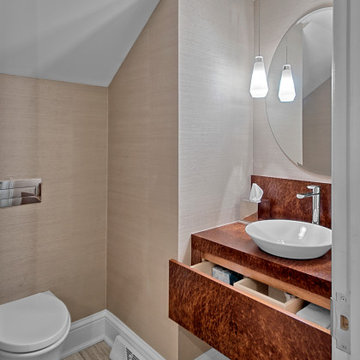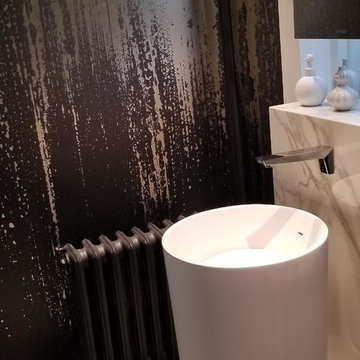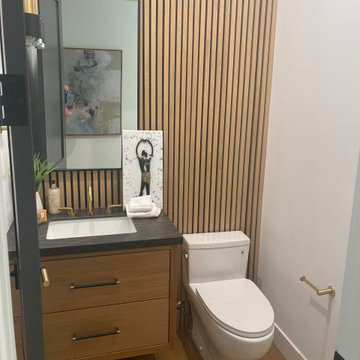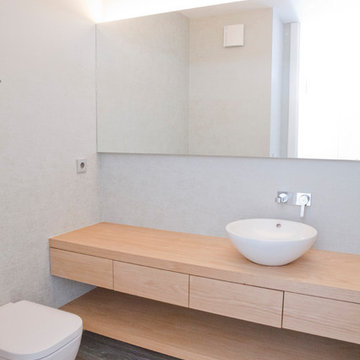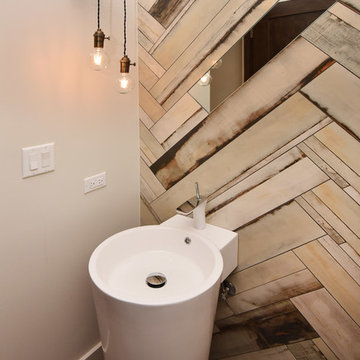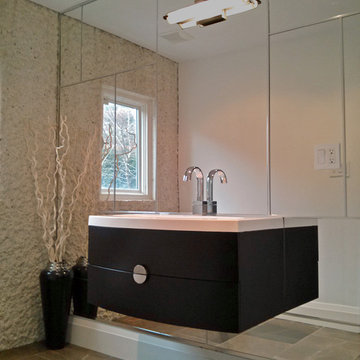Modern Brown Powder Room Design Ideas
Refine by:
Budget
Sort by:Popular Today
141 - 160 of 6,189 photos
Item 1 of 3

I designed this tiny powder room to fit in nicely on the 3rd floor of our Victorian row house, my office by day and our family room by night - complete with deck, sectional, TV, vintage fridge and wet bar. We sloped the ceiling of the powder room to allow for an internal skylight for natural light and to tuck the structure in nicely with the sloped ceiling of the roof. The bright Spanish tile pops agains the white walls and penny tile and works well with the black and white colour scheme. The backlit mirror and spot light provide ample light for this tiny but mighty space.
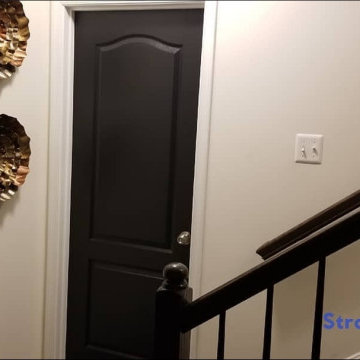
This home owner wanted to paint all of their interior doors black and we delivered!
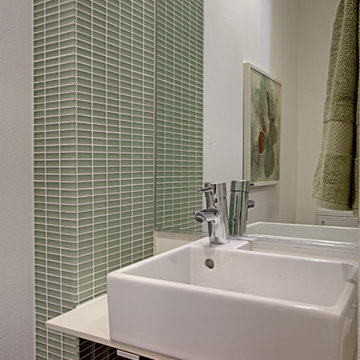
"Give me a place to stand and I shall move the Earth with a lever." - Archimedes
This 5-Star Built-Green project is a three story, two-unit townhome sited on a vacant lot near the corner of 26th Ave S. and S. Judkins Street in Seattle. Due to the slender proportion of the lot, the units are arranged in a front-to-back configuration relative to the street. The street-facing, 1bedroom unit is 840sf and the east-facing, 3 bedroom unit is 1440sf.
Some key features are ductless mini-split heating and Air Conditioning, tankless hot water, LED Lighting throughout, strand woven bamboo, Formaldehyde free BIBS insulation, high efficiency windows and many non-VOC paints and finishes.
First Lamp acted as both designer and builder on this project.
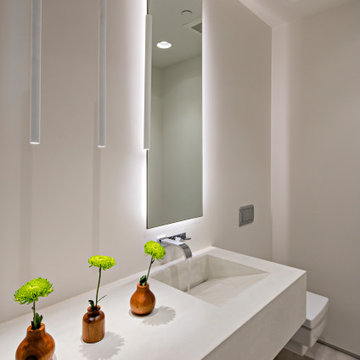
White on white, very clean and simple powder room. Builder - Full Circle Custom Homes, Architecture and Interiors - Tate Studio Architects, Photography - Thompson Photographic.
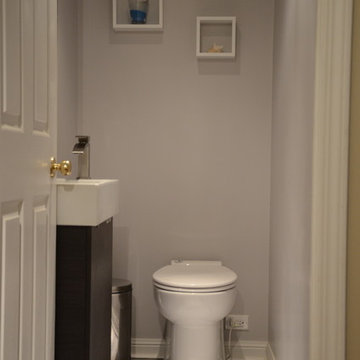
There are many limits to change layout in town houses often.
'Sanicompact' from saniflo makes it easier to change position of the toilet without major pipe works.
The result? small but very decent powder room with bigger kitchen in town house.
by Jingu Kim
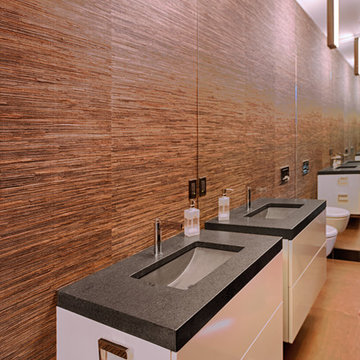
floating vanity in powder room. wallpaper on back and front walls and mirror on side walls. wall hung toilet. "corten" tile floor
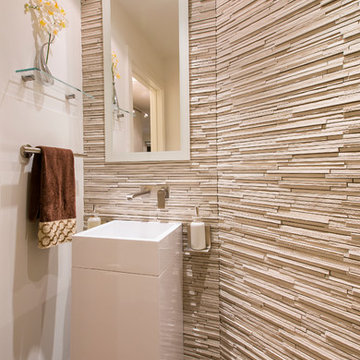
In the small powder room by the entry, the stacked stone wall, the modern square pedestal sink and the custom mirror, the wall mounted faucet and the otherwise minimal accessories bring in the Wow! factor. Unexpected.
Photography: Geoffrey Hodgdon
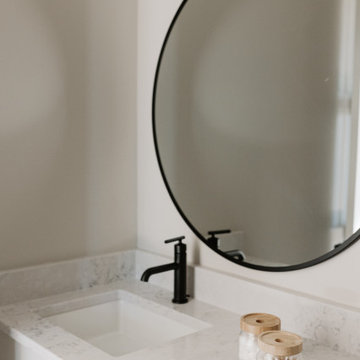
Details:
Cabinetry Brand: CKF 360 Classic
Door Style: Prairie
Wood Species: Paint Grade Maple
Finish: Oyster
Countertop Brand: Private Studio Collection
Material: Quartz
Color: Helix
Edge Profile: Eased
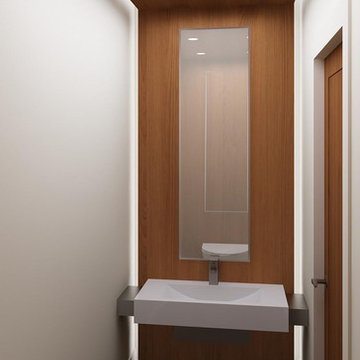
Conceptual design of a powder room using mahogany wood veneers, custom stainless steel accents and a custom white concrete sink with stainless steel brackets.
Modern Brown Powder Room Design Ideas
8
