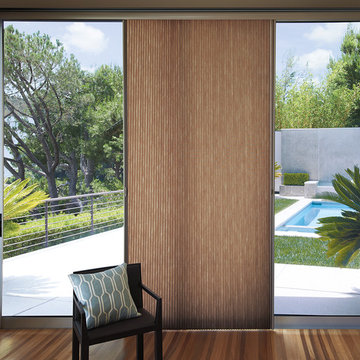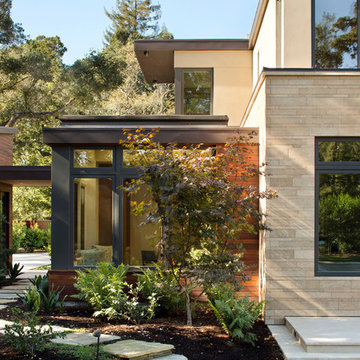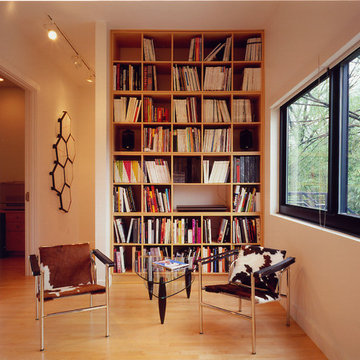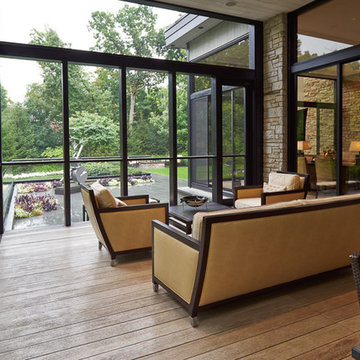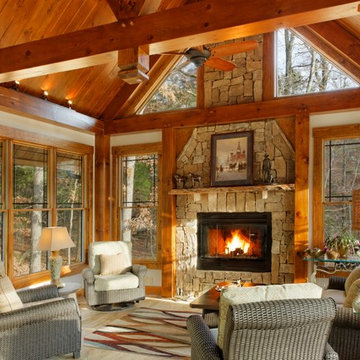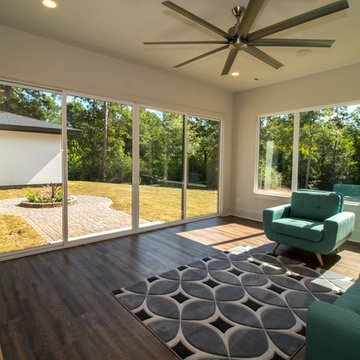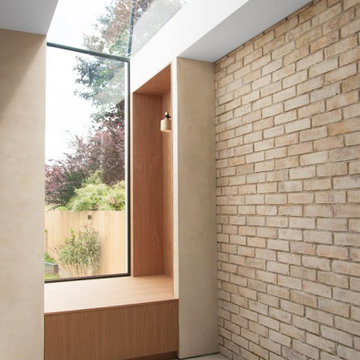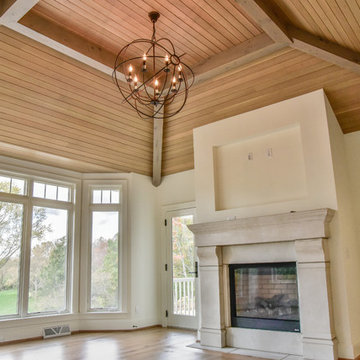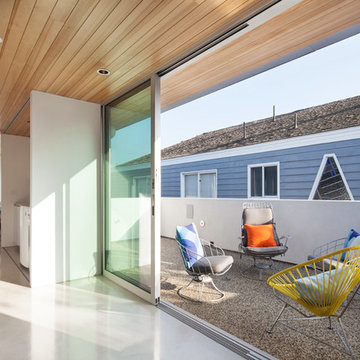Modern Brown Sunroom Design Photos
Refine by:
Budget
Sort by:Popular Today
21 - 40 of 785 photos
Item 1 of 3
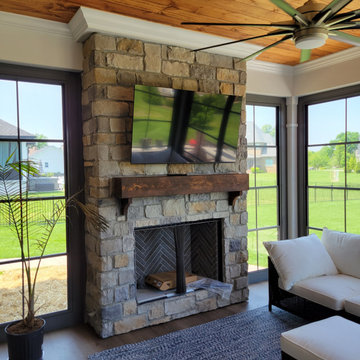
Refresh existing screen porch converting to 3/4 season sunroom, add gas fireplace with TV, new crown molding, nickel gap wood ceiling, stone fireplace, luxury vinyl wood flooring.

Photo Credit: Kliethermes Homes & Remodeling Inc.
This client came to us with a desire to have a multi-function semi-outdoor area where they could dine, entertain, and be together as a family. We helped them design this custom Three Season Room where they can do all three--and more! With heaters and fans installed for comfort, this family can now play games with the kids or have the crew over to watch the ball game most of the year 'round!
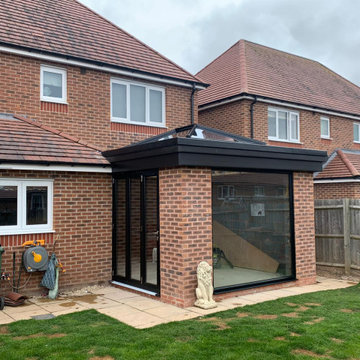
Mr Allen had this orangery built which won 5 Star The Ultra-frame Installation of the month.
Glass to floor windows.
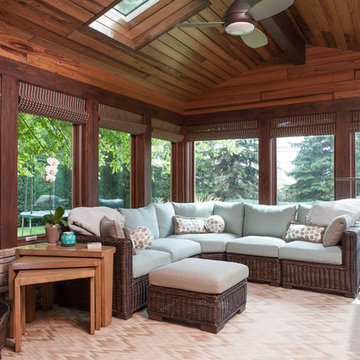
Wicker furniture, a flat-weave rug, stone walls and a vaulted wood-plank ceiling provide organic, textural interest in this solarium.
--Photo by Jeff Mateer
Jeff Mateer - Studio West Photography
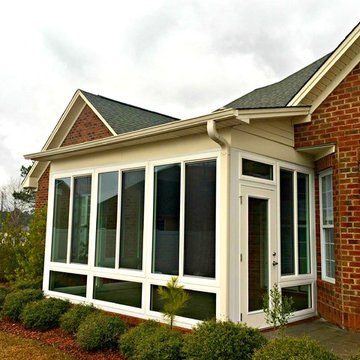
Porch Conversion recently custom designed and built a 125 square-foot glass sunroom in Leland, North Carolina. The home originally had a screened-in porch and the homeowner hired Porch Conversion to upgrade the porch to a full functioning, livable, space. The glass room is complete with a full electrical package and a full-view, glass, door with a deadbolt and lever.
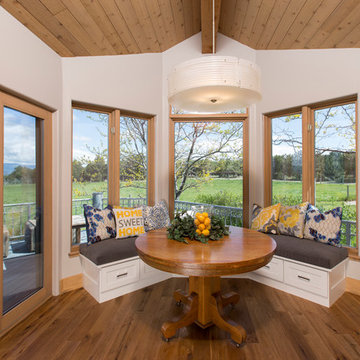
Breakfast nook was opened up through the kithcen, and a seating bench was added to curve around the room and antique table.
Photography by Imagesmith
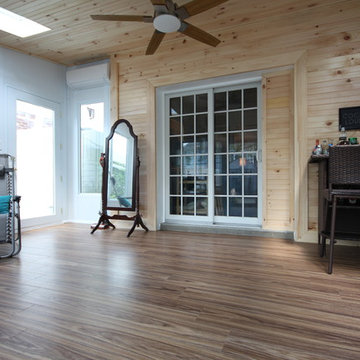
Access from a side door as well as large sliding doors on the rear wall not seen in this photo give a practical approach to the traffic flow from outside to the indoors.
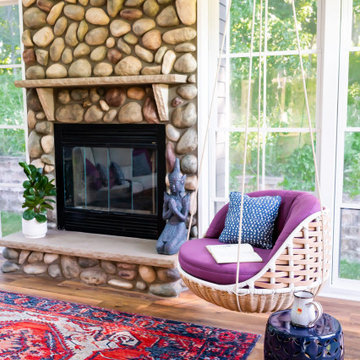
Incorporating bold colors and patterns, this project beautifully reflects our clients' dynamic personalities. Clean lines, modern elements, and abundant natural light enhance the home, resulting in a harmonious fusion of design and personality.
The sun porch is a bright and airy retreat with cozy furniture with pops of purple, a hanging chair in the corner for relaxation, and a functional desk. A captivating stone-clad fireplace is the centerpiece, making it a versatile and inviting space.
---
Project by Wiles Design Group. Their Cedar Rapids-based design studio serves the entire Midwest, including Iowa City, Dubuque, Davenport, and Waterloo, as well as North Missouri and St. Louis.
For more about Wiles Design Group, see here: https://wilesdesigngroup.com/
To learn more about this project, see here: https://wilesdesigngroup.com/cedar-rapids-modern-home-renovation
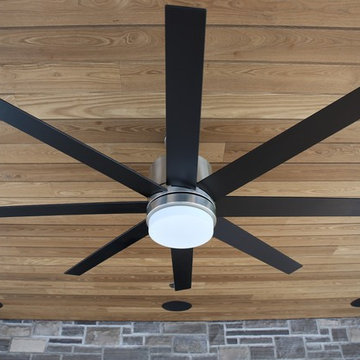
Custom built home located in Guelph Ontario. Sunroom addition with wood floors and ceiling made from thermally modified wood. The species was North American Ash and was made by Novawood.
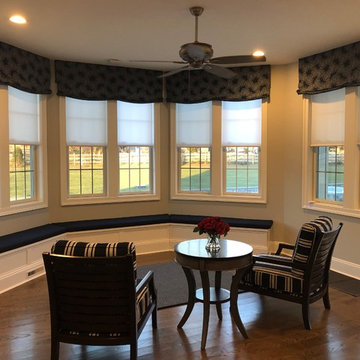
We LOVE this room - gorgeous design by our dear friend and neighbor @dianebishopinteriors
We installed this Designer Roller Shades with powerview motorization to provide light control and privacy.
Modern Brown Sunroom Design Photos
2

