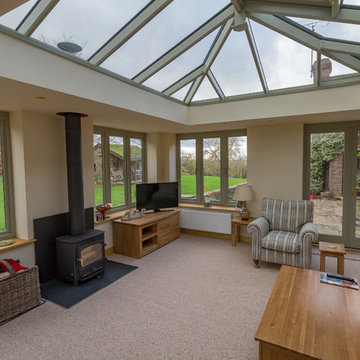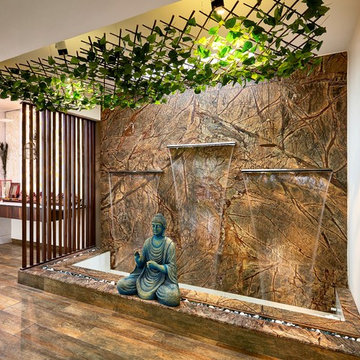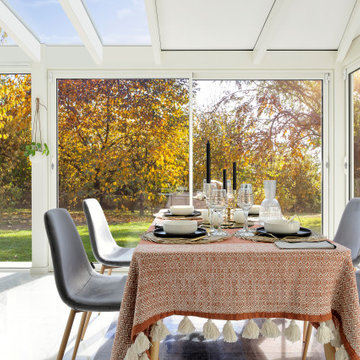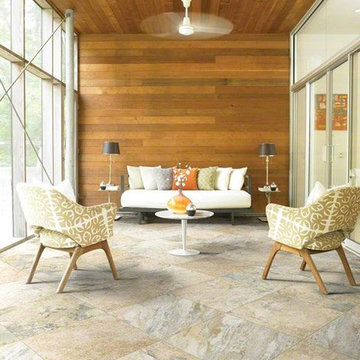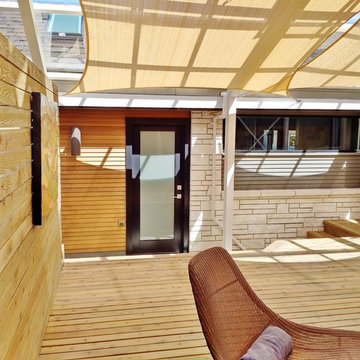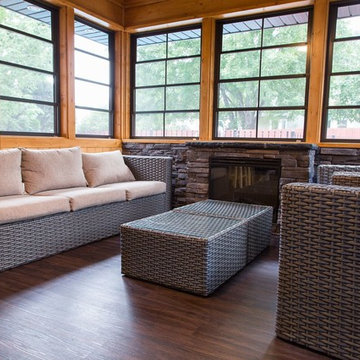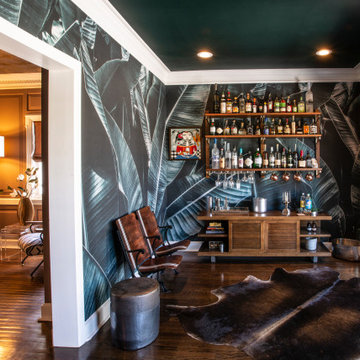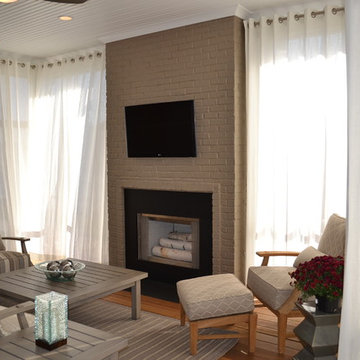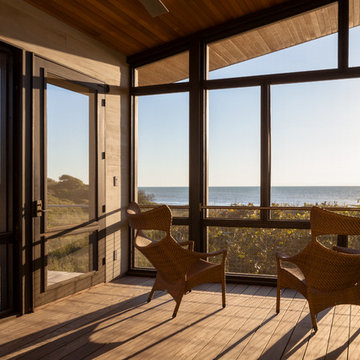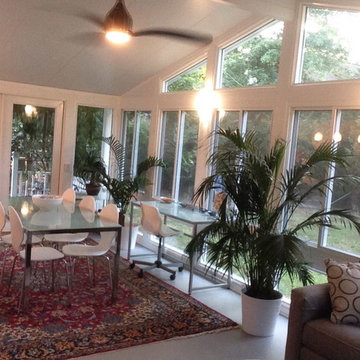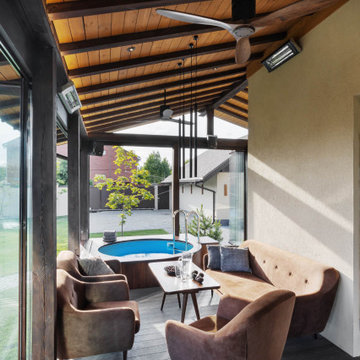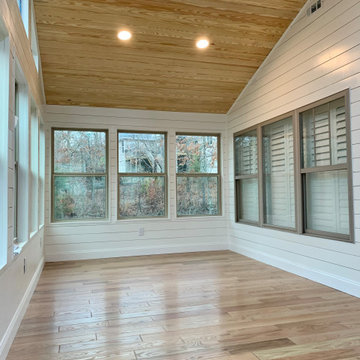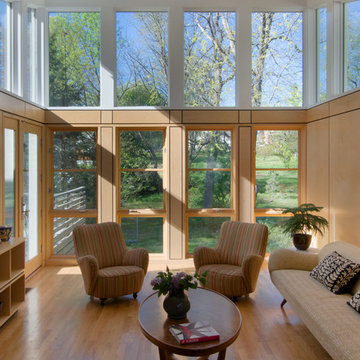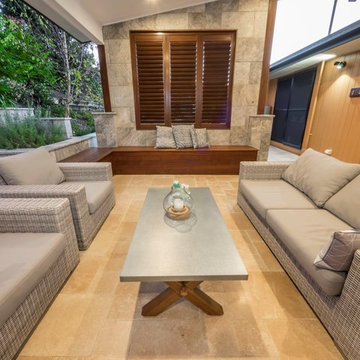Modern Brown Sunroom Design Photos
Refine by:
Budget
Sort by:Popular Today
61 - 80 of 785 photos
Item 1 of 3
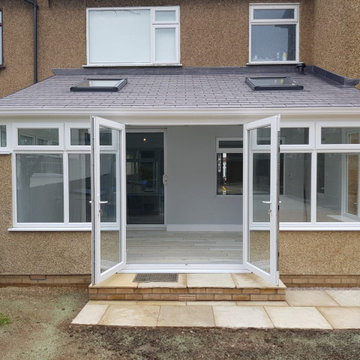
One of our earlier completed new build Guardian warm roof conservatory in Harrow, London.
A timeless extension of living space, with french doors opening into the garden and roof windows to let all the light flood in! The perfect new build space!
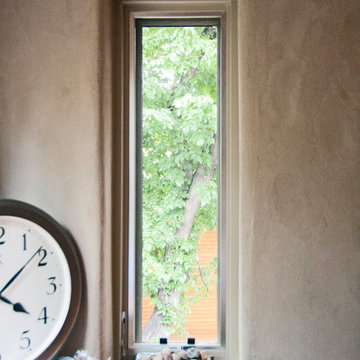
Located in Boulder, Colorado, the client was interested in maximizing the site while remaining a "good neighbor" in an established community. A modern interior with pops of bright color is balanced by a softer, more organic palette on the home's exterior. Details abound, such as a tilt up glass window wall connecting the kitchen to an outdoor bar, a glass handrail at the stair, and myriad built-ins.
photo: Maggie Flickinger
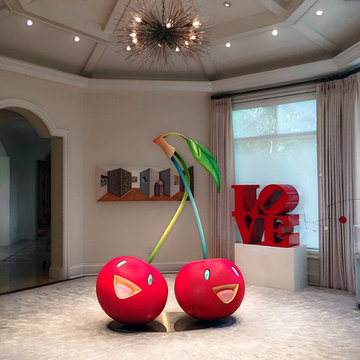
A renovated sunroom becomes an in-home modern art gallery where the client can sit an enjoy with a cocktail in hand.
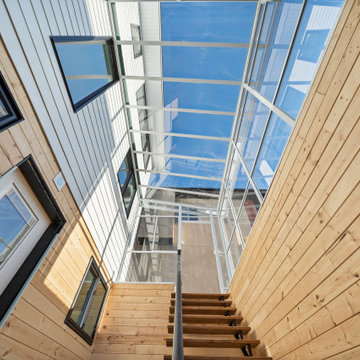
An alluring custom home in the Triwood area. This modern custom home has three storeys and a detached garage with a secondary suite and workshop. Blencogo features a fully-developed basement with 1470 sq ft and includes; a guest bedroom, great room and a karaoke room. The main and second floor amount to 3,000 sq ft including a beautiful kitchen, sunroom, generously sized great room and four bedrooms all consisting of a beautiful neutral color scheme. The third floor is 711 sq ft with ample space for an office and home gym with a lovely balcony.
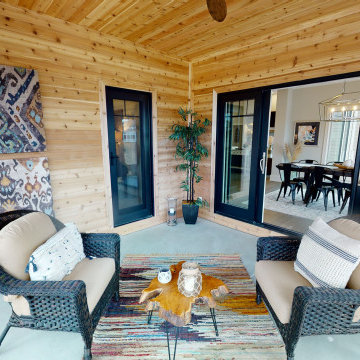
Enjoy more of Wisconsin's seasons with this three-season room in the Acacia. The design includes direct access to the dinette and a separate door to the master suite.
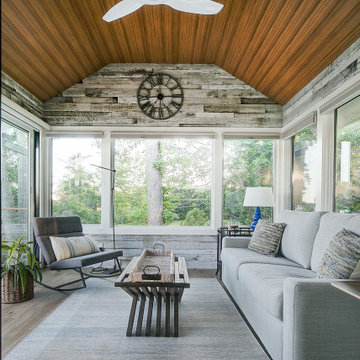
The original room was just a screen room with a low flat ceiling constructed over decking. There was a door off to the side with a cumbersome staircase, another door leading to the rear yard and a slider leading into the house. Since the room was all screens it could not really be utilized all four seasons. Another issue, bugs would come in through the decking, the screens and the space under the two screen doors. To create a space that can be utilized all year round we rebuilt the walls, raised the ceiling, added insulation, installed a combination of picture and casement windows and a 12' slider along the deck wall. For the underneath we installed insulation and a new wood look vinyl floor. The space can now be comfortably utilized most of the year.
Modern Brown Sunroom Design Photos
4
