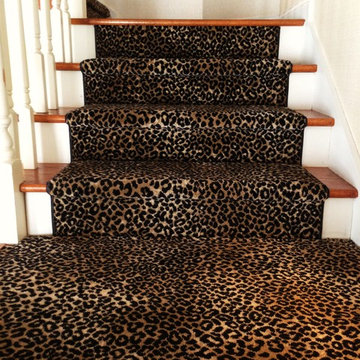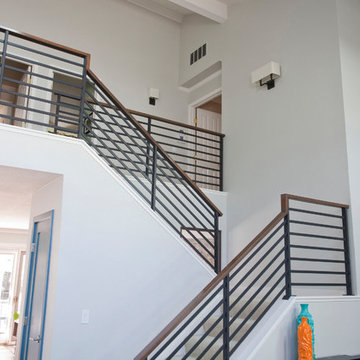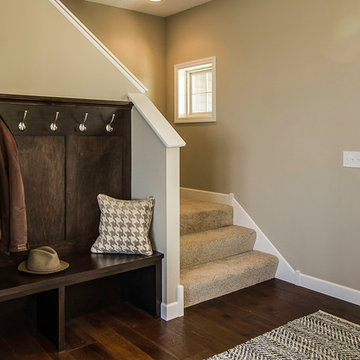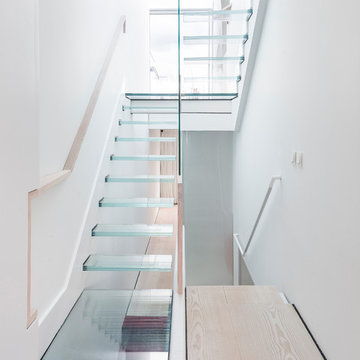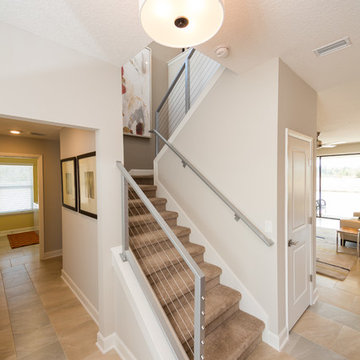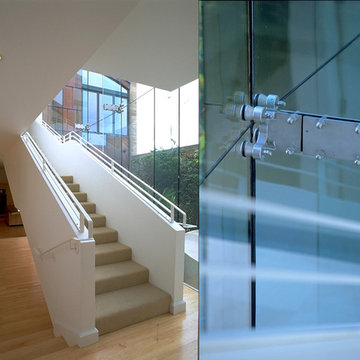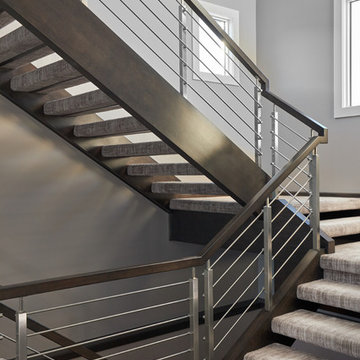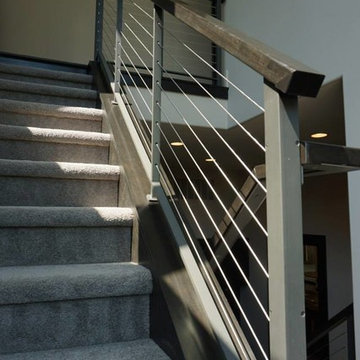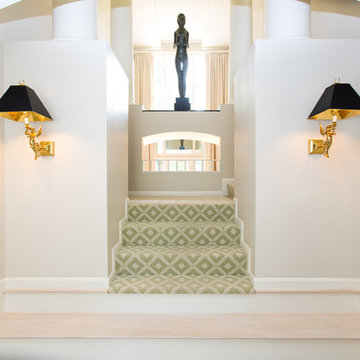Modern Carpeted Staircase Design Ideas
Refine by:
Budget
Sort by:Popular Today
121 - 140 of 1,149 photos
Item 1 of 3
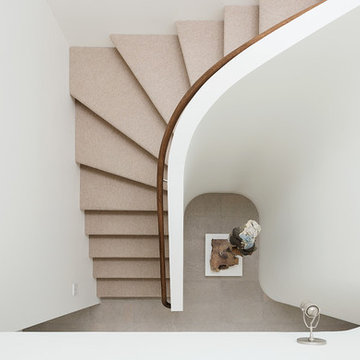
This house was designed as a second home for a Bay Area couple as a summer retreat to spend the warm summer months away from the fog in San Francisco. Built on a steep slope and a narrow lot, this 4000 square foot home is spread over 3 floors, with the master, guest and kids bedroom on the ground floor, and living spaces on the upper floor to take advantage of the views. The main living level includes a large kitchen, dining, and living space, connected to two home offices by way of a bridge that extends across the double height entry. This bridge area acts as a gallery of light, allowing filtered light through the skylights above and down to the entry on the ground level. All living space takes advantage of grand views of Lake Washington and the city skyline beyond. Two large sliding glass doors open up completely, allowing the living and dining space to extend to the deck outside. On the first floor, in addition to the guest room, a “kids room” welcomes visiting nieces and nephews with bunk beds and their own bathroom. The basement level contains storage, mechanical and a 2 car garage.
Photographer: Aaron Leitz
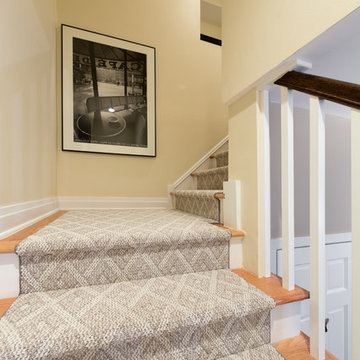
These newly designed stairs include new oak treads, modern square spindles, and a large newel (the end post), dark wooden stained balusters, white stair risers and spindles, soft yellow walls, and a soft cream colored carpet placed throughout the middle of the staircase.
Project designed by Skokie renovation firm, Chi Renovation & Design. They serve the Chicagoland area, and it's surrounding suburbs, with an emphasis on the North Side and North Shore. You'll find their work from the Loop through Lincoln Park, Skokie, Evanston, Wilmette, and all of the way up to Lake Forest.
For more about Chi Renovation & Design, click here: https://www.chirenovation.com/
To learn more about this project, click here: https://www.chirenovation.com/portfolio/lakeview-master-bathroom/
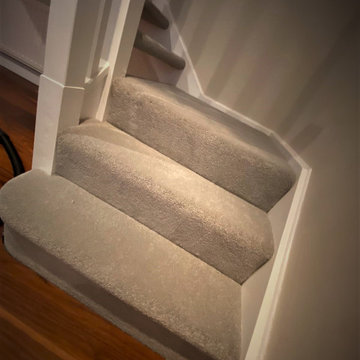
CORMAR
- Primo Grande
- Gemstone
- Spring Bond Underlay
- Office/2 bedrooms/landing/stairs
- Stapleford
Image 7/7
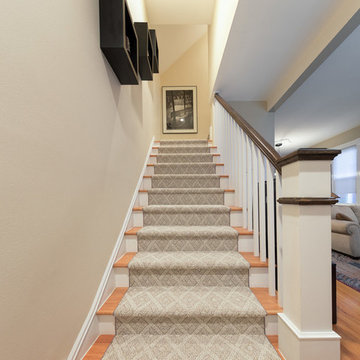
These newly designed stairs include new oak treads, modern square spindles, and a large newel (the end post), dark wooden stained balusters, white stair risers and spindles, soft yellow walls, and a soft cream colored carpet placed throughout the middle of the staircase.
Project designed by Skokie renovation firm, Chi Renovation & Design. They serve the Chicagoland area, and it's surrounding suburbs, with an emphasis on the North Side and North Shore. You'll find their work from the Loop through Lincoln Park, Skokie, Evanston, Wilmette, and all of the way up to Lake Forest.
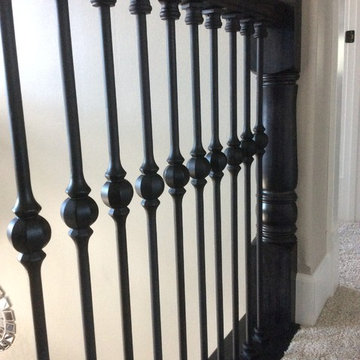
L shaped stairwell with sacked stained wood. Carpet runner. Accompanied with a dark stained, wood banner. Project by Spahn & Rose Cresco
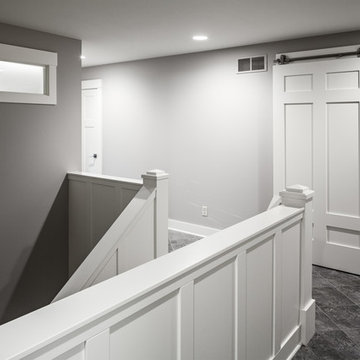
Builder: Brad DeHaan Homes
Photographer: Brad Gillette
Every day feels like a celebration in this stylish design that features a main level floor plan perfect for both entertaining and convenient one-level living. The distinctive transitional exterior welcomes friends and family with interesting peaked rooflines, stone pillars, stucco details and a symmetrical bank of windows. A three-car garage and custom details throughout give this compact home the appeal and amenities of a much-larger design and are a nod to the Craftsman and Mediterranean designs that influenced this updated architectural gem. A custom wood entry with sidelights match the triple transom windows featured throughout the house and echo the trim and features seen in the spacious three-car garage. While concentrated on one main floor and a lower level, there is no shortage of living and entertaining space inside. The main level includes more than 2,100 square feet, with a roomy 31 by 18-foot living room and kitchen combination off the central foyer that’s perfect for hosting parties or family holidays. The left side of the floor plan includes a 10 by 14-foot dining room, a laundry and a guest bedroom with bath. To the right is the more private spaces, with a relaxing 11 by 10-foot study/office which leads to the master suite featuring a master bath, closet and 13 by 13-foot sleeping area with an attractive peaked ceiling. The walkout lower level offers another 1,500 square feet of living space, with a large family room, three additional family bedrooms and a shared bath.
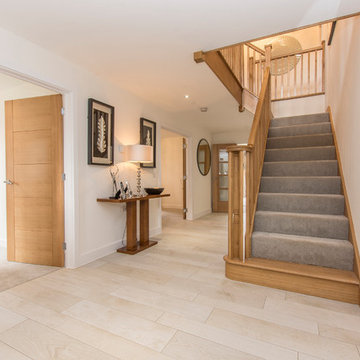
The Manor range from Multi-Turn incorporates mainly hardwood timber along with softwood treads and plywood risers for carpeting.
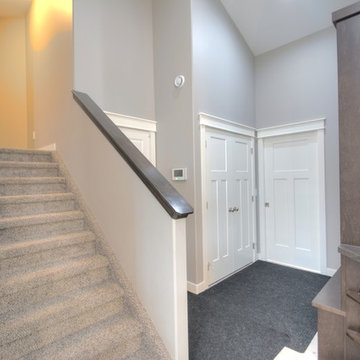
This custom home features vaulted ceilings, an open concept layout, and light wood floors.
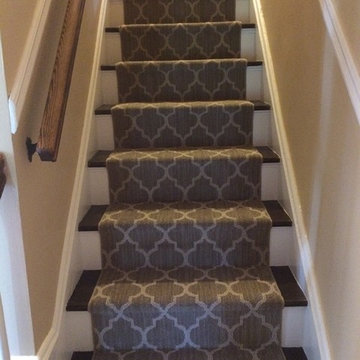
This is a stair runner and area rug made from a larger piece of broadloom carpet with was cut and bound down to a custom size for this customer. This is a new pattern product introduced in 2015 from Tuftex - Shaw Floors premier brand.
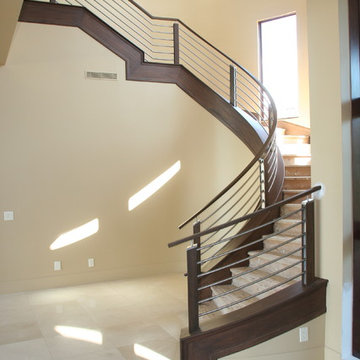
Quarter sawn Sapele Mahogany handrail, top caps and skirting. Stainless steel tube and wood balustrade.
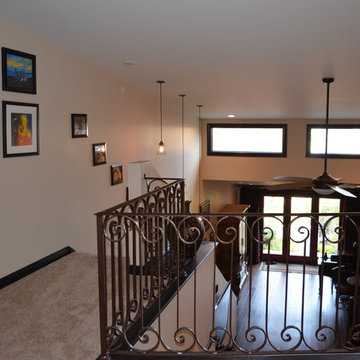
This is at the top of the stairs and is a home office and library with custom wrought iron railing and shelving units. It over looks the living space on the 1st floor and out to the court yard patio area
Modern Carpeted Staircase Design Ideas
7
