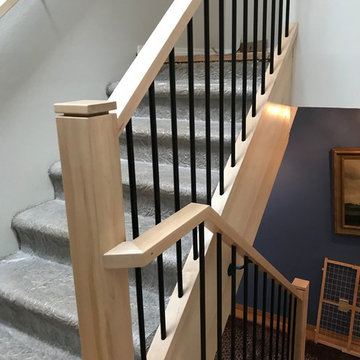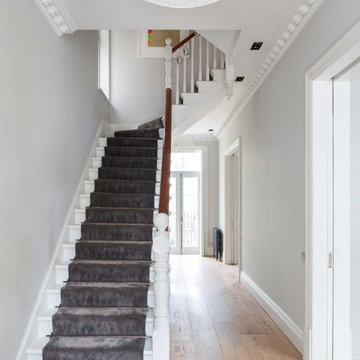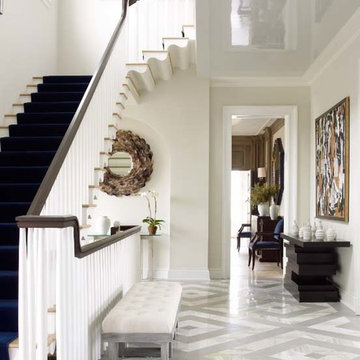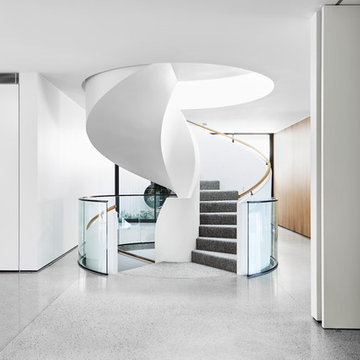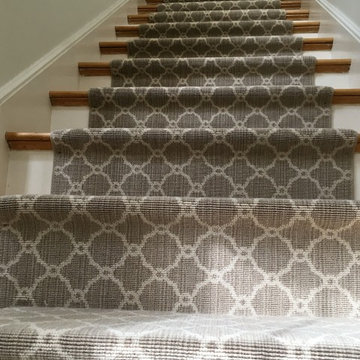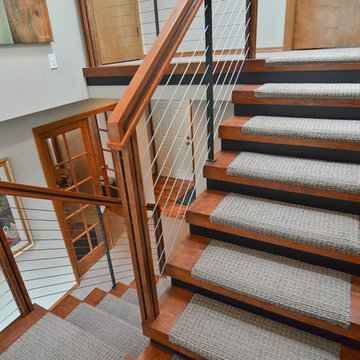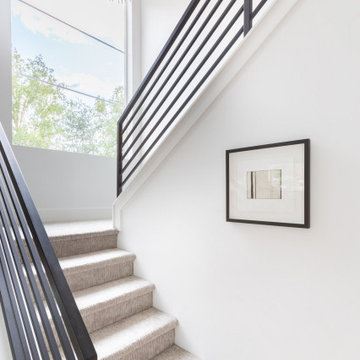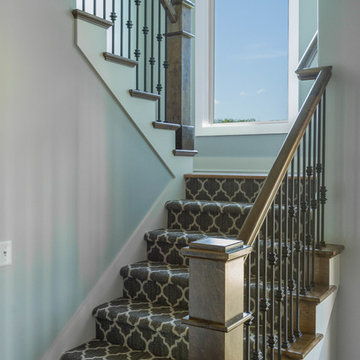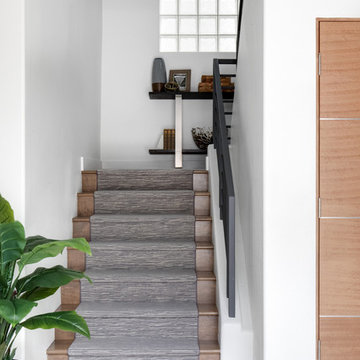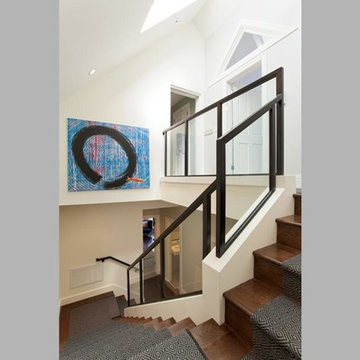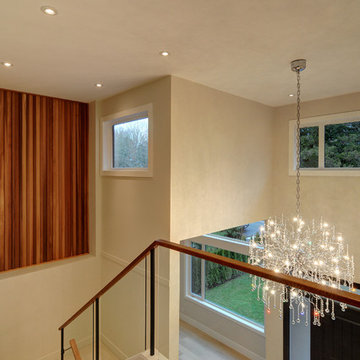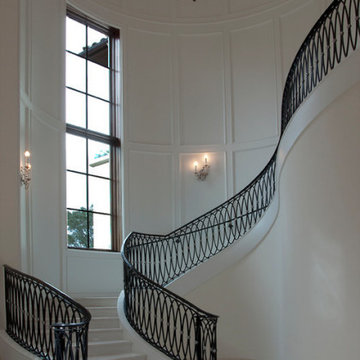Modern Carpeted Staircase Design Ideas
Refine by:
Budget
Sort by:Popular Today
141 - 160 of 1,149 photos
Item 1 of 3
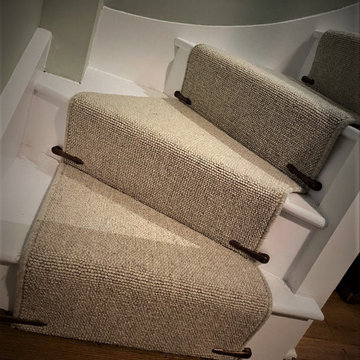
RIVIERA
- From the LAKE range
- 621 Derwant (colour)
- 100% Wool
- Stairs (stair clips added)
- Fitted in Thundridge
Image 3/3
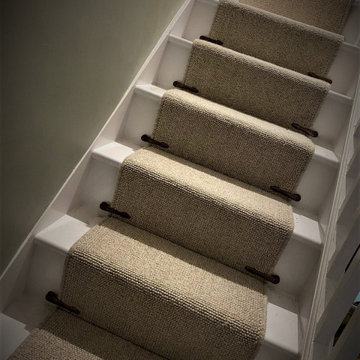
RIVIERA
- From the LAKE range
- 621 Derwant (colour)
- 100% Wool
- Stairs (stair clips added)
- Fitted in Thundridge
Image 2/3
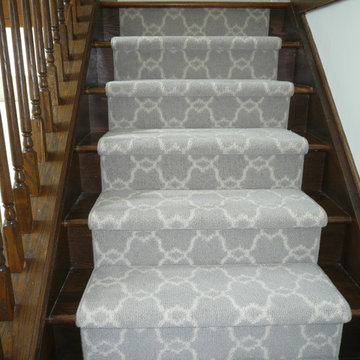
a custom made modern graphic stair runner. The runner was cut and shaped for the stairs. The runner is finished with a wool serging. The runner is grey and ivory with a trellis pattern.
This bold pattern is intended to make a statement as you enter the home.
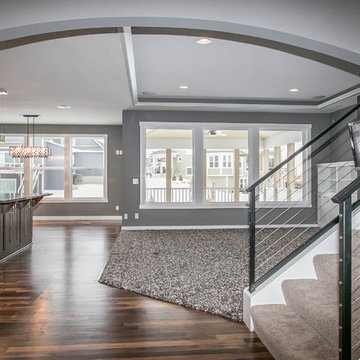
This beautiful and custom LDK kitchen, family room, and staircase could be in your new custom home, no problem! We love this contemporary and crisp home! What is your favorite feature of this floor?
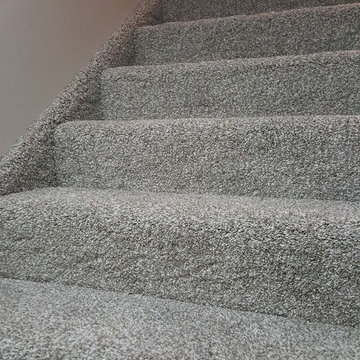
Stairway with carpeted stringers. Some customers prefer the stringers up the side of the stairs to be carpeted and some don't. I think it depends on the customer's preference and the space. This turned out great.
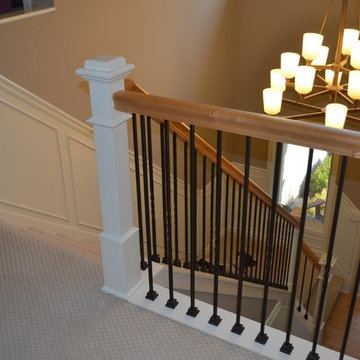
Alder handrail with wrought iron spindles and painted newel post. Pin wainscoting really adds the craftsman style to this project.
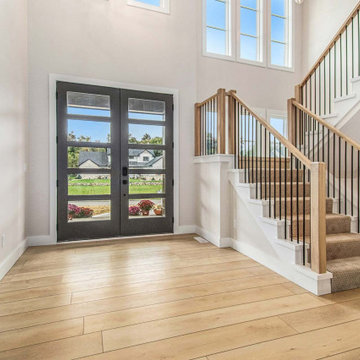
Crisp tones of maple and birch. The enhanced bevels accentuate the long length of the planks.
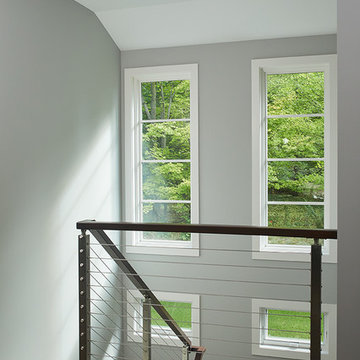
Tucked away in a densely wooded lot, this modern style home features crisp horizontal lines and outdoor patios that playfully offset a natural surrounding. A narrow front elevation with covered entry to the left and tall galvanized tower to the right help orient as many windows as possible to take advantage of natural daylight. Horizontal lap siding with a deep charcoal color wrap the perimeter of this home and are broken up by a horizontal windows and moments of natural wood siding.
Inside, the entry foyer immediately spills over to the right giving way to the living rooms twelve-foot tall ceilings, corner windows, and modern fireplace. In direct eyesight of the foyer, is the homes secondary entrance, which is across the dining room from a stairwell lined with a modern cabled railing system. A collection of rich chocolate colored cabinetry with crisp white counters organizes the kitchen around an island with seating for four. Access to the main level master suite can be granted off of the rear garage entryway/mudroom. A small room with custom cabinetry serves as a hub, connecting the master bedroom to a second walk-in closet and dual vanity bathroom.
Outdoor entertainment is provided by a series of landscaped terraces that serve as this homes alternate front facade. At the end of the terraces is a large fire pit that also terminates the axis created by the dining room doors.
Downstairs, an open concept family room is connected to a refreshment area and den. To the rear are two more bedrooms that share a large bathroom.
Photographer: Ashley Avila Photography
Builder: Bouwkamp Builders, Inc.
Modern Carpeted Staircase Design Ideas
8
