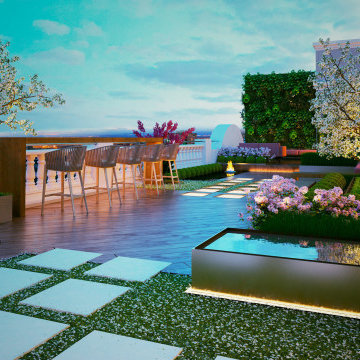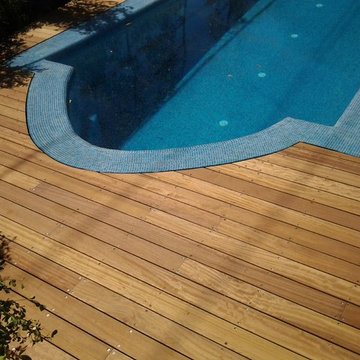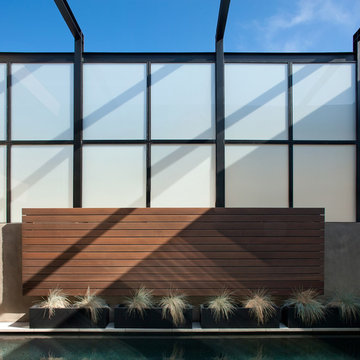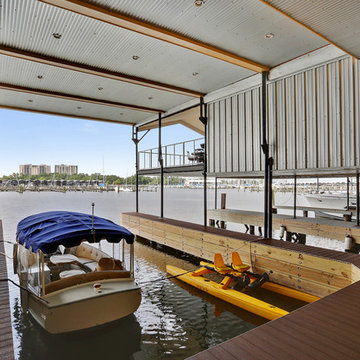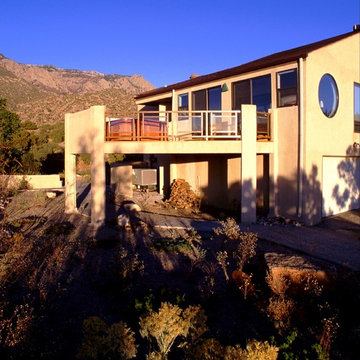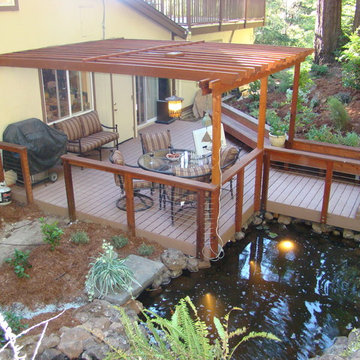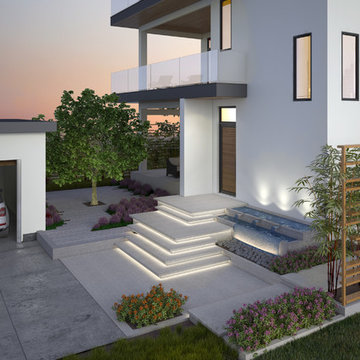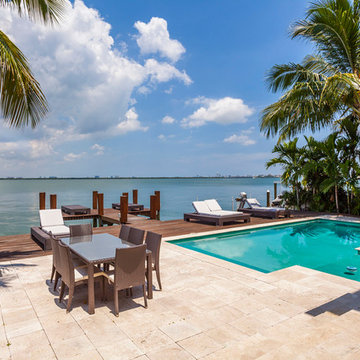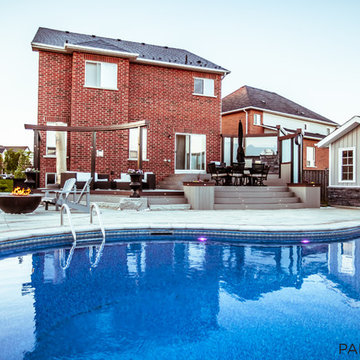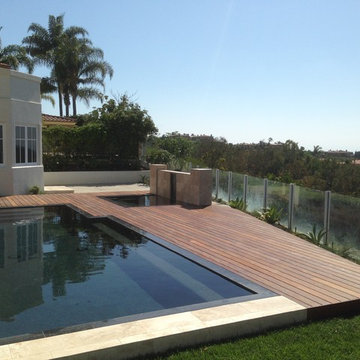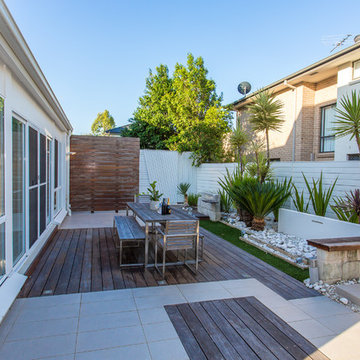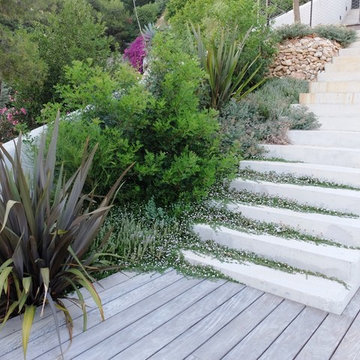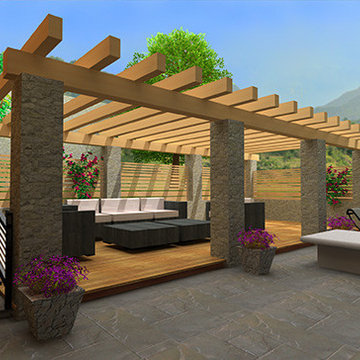Modern Deck Design Ideas with a Water Feature
Refine by:
Budget
Sort by:Popular Today
61 - 80 of 175 photos
Item 1 of 3
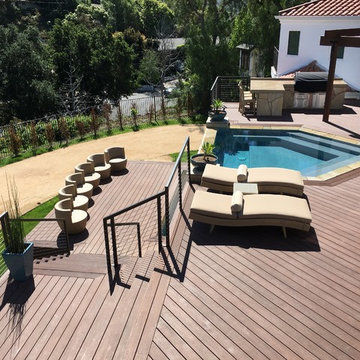
Large 1800 sf multi-level deck with open beam patio cover. Using Azek Mahogany PVC decking fastened with Camo hidden fastening system. Double picture frame border. Custom stainless steel cable railings. Multiple stairs provide access from all sides
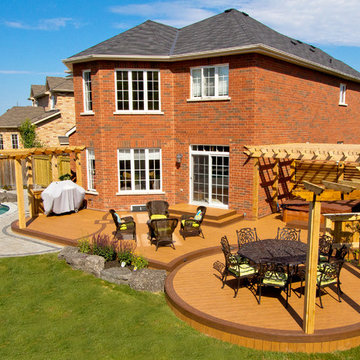
View of main deck, curved dining area in forefront. Custom curved cedar pergola. PVC decking, cedar accents and LED lighting.
Designed by Benjamin Shelley of Paradisaic Creative Decks
RAD Photography
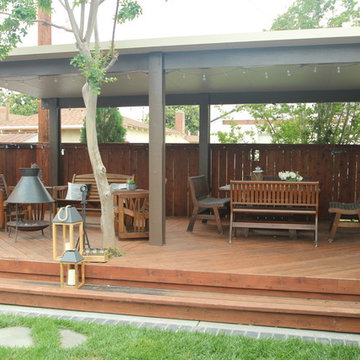
Living in Los Angeles, who doesn’t want to have an amazing deck where they can hangout with friends and family during a warm nights. These homeowners love having people over but didn’t have a fun space to host them. They decided the best way to fix this was to add a beautiful deck to their backyard. With summer right around the corner, they are looking forward to sharing it with their friends and family.
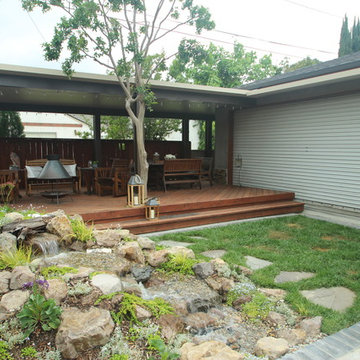
Living in Los Angeles, who doesn’t want to have an amazing deck where they can hangout with friends and family during a warm nights. These homeowners love having people over but didn’t have a fun space to host them. They decided the best way to fix this was to add a beautiful deck to their backyard. With summer right around the corner, they are looking forward to sharing it with their friends and family.
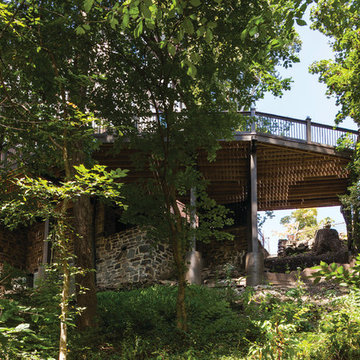
Our clients’ deck was a complex project, but the expert deck building team at T.W. Ellis was up to the challenge. First, as required, the plans were given to the neighborhood architectural committee and approved. Then a survey company pinpointed the proper locations for the concrete piers, after which a concrete company dug the holes and poured the concrete. Finally our on-site crew, lead by Chris Ellis, worked on 30 ft high scaffolding as they constructed the deck itself. There were many fine details in the specifications for the support columns and beams, such as all the beams had to be mortised.
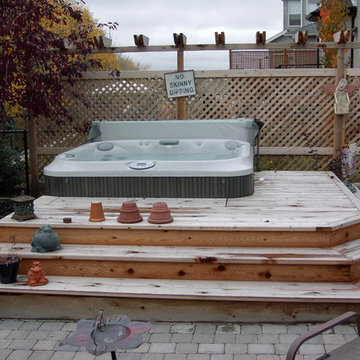
We provide all the ground work preparation and electrical readiness for your new Jacuzzi
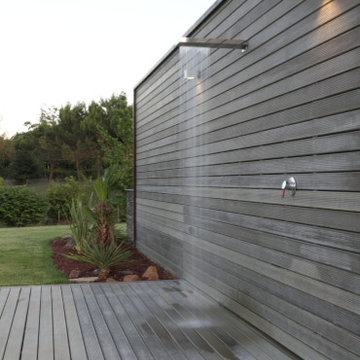
This outdoor deck has a built in shower with planks on the floor and walls. The planks do not need support underneath as it has a metal rods and it can be placed on the walls as siding. The color is Charcoal and there are many colors to choose from.
Modern Deck Design Ideas with a Water Feature
4
