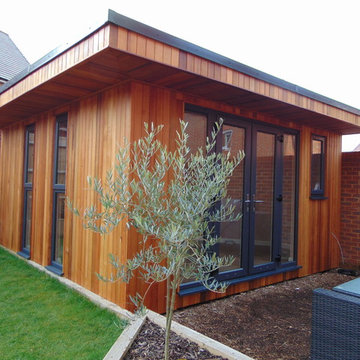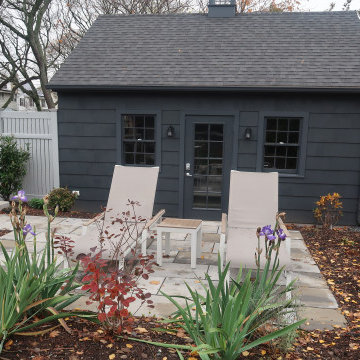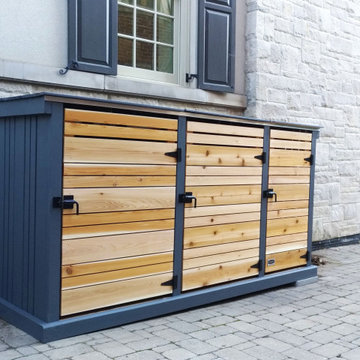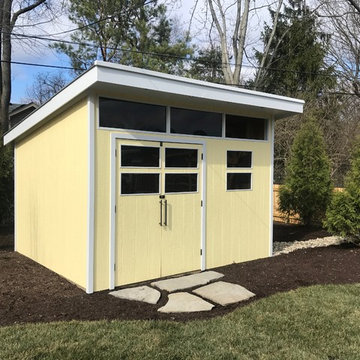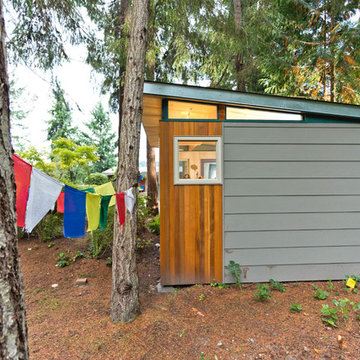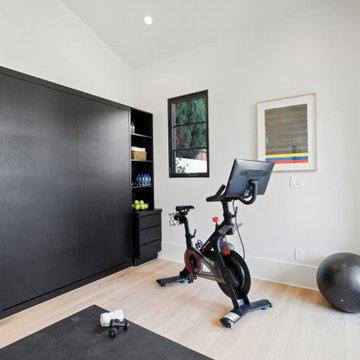Modern Detached Shed and Granny Flat Design Ideas
Refine by:
Budget
Sort by:Popular Today
61 - 80 of 1,084 photos
Item 1 of 3
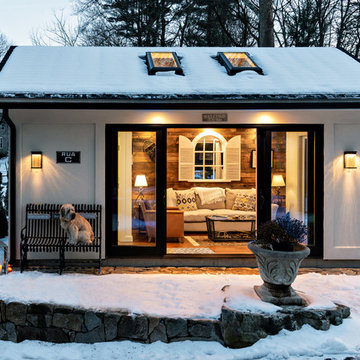
Credit Dan Cutrona
Design, Prewire, Installation and Programming for
Audio / Video
Lighting Control
Network
Home Automation
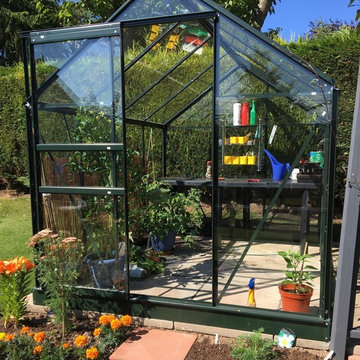
8' x 6' Halls Qube Greenhouse
Black Powder Coated Frame
Toughened Safety Glass
Glazing Bar Capping
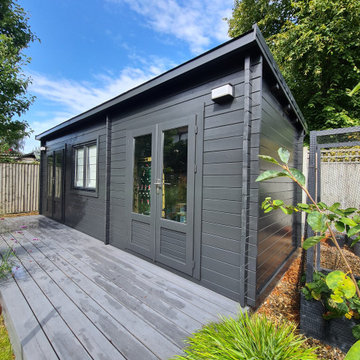
Transform Exteriors with Long-Lasting Results
At Mi Decor, we specialize in meticulous exterior preparation for exceptional results. Our comprehensive approach ensures a flawless finish that stands the test of time.
Here's what sets us apart:
Thorough Cleaning: We begin with a deep clean using pressure washing and an antifungal solution for a truly fresh start.
Multi-Step Sanding: We meticulously sand the surface, following up with filing for an ultra-smooth finish. We vacuum and remove dust between each sanding step for a clean workspace and optimal results.
Why such a detailed approach?
By taking the extra time for thorough preparation, we ensure exceptional paint adhesion and a long-lasting, beautiful finish for your home's exterior.
Ready to transform your exterior?
Contact us today for a free consultation!
P.S. Learn more about our services at www.midecor.co.uk
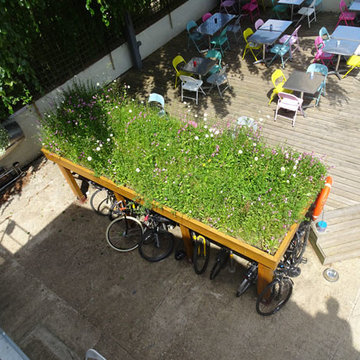
Pictured in May. This stunning green roof project completed by the team at Outer Space Landscape Architects is just beginning to bloom.
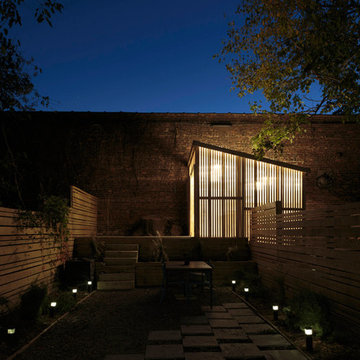
Light shed made of wood slats and translucent PVC cladding to diffuse light, creating a "lantern-like" look and feel.
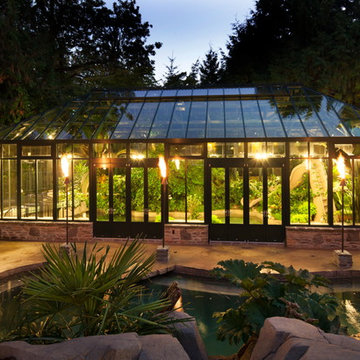
This greenhouse pool cover that we like to call "The Crescent" boasts several unique features including a beautiful hip roof design, two sets of custom double doors in the sidewall, and intermixing aluminum bars to create a heavier high style look.
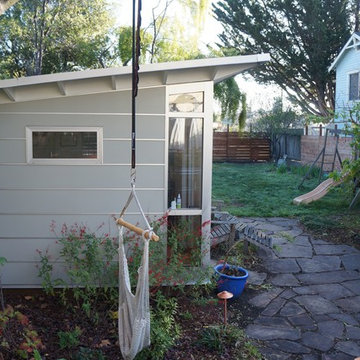
A kid's play house, and a traditional storage shed - also in the backyard with this 10x12 Studio Shed home office - welcome the whole family into the outdoors!
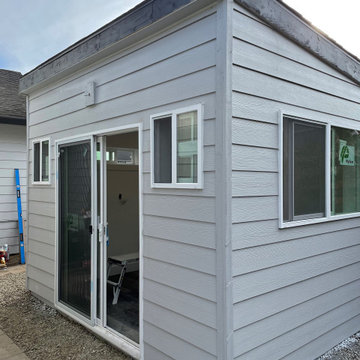
192 sqft ADU. - Customer wanted a place to work from home, but not in the home! We build this ADU very quickly - Will need to find more photos!
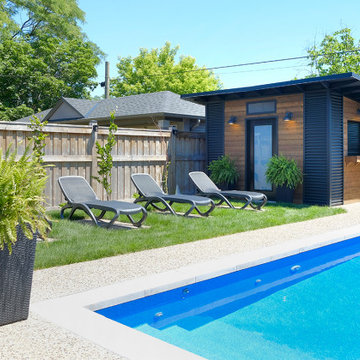
This pool shed was a completely custom shed designed together with one of our customers in Hamilton. It features steel siding, a full lite swing door and an aluminum roll up bar on the side! This pool shed takes your hosting abilities to the next level! Who wouldn't love a personal poolside bar in the comfort of their own backyard!
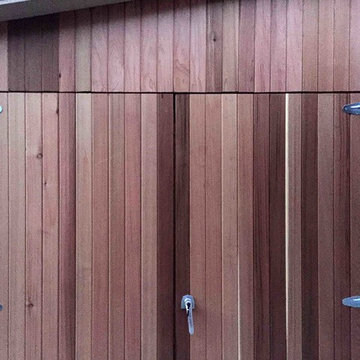
To match the sloped roof and sharp angles on their home, Kathleen and Mark chose a 10’x12’ Premier Pro Lean-To. They added two 61”x10” transom windows on the front wall and one unique 4’ trapezoid transom window on the sidewall. The cedar siding on the Lean-To blends with the home as well, and the Benafel’s plan to treat and stain the siding to match the exterior of the home when the Portland weather cooperates. A metal roof perfectly matching their home’s roof was the cherry on top of an already awesome building.
The new storage shed turned out to be exactly what they were looking for, even down to the alignment of the doors. Kathleen is more than pleased with the attention to detail on her new shed, “The installation crew was wonderful, matching the lines in the cedar siding with the doors and walls for a continuous pattern. To have that level of care was great.”
They removed the fence in their yard to accommodate more landscaping projects. Neighbors using the nearby bike trail now have a clear view of the new storage shed. “We’re the talk of the neighborhood,” says Kathleen, “Everyone wants to know what that building is and what we’re using it for. We’ve gotten quite a few wild guesses from the neighbors, but really, it’s just a storage shed.”
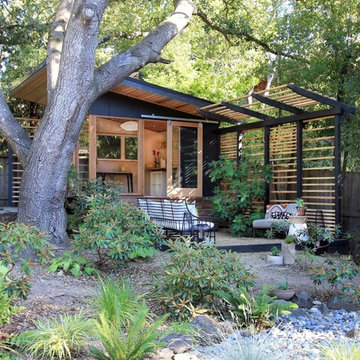
Redwood Builders had the pleasure of working with leading SF based architects Seth and Melissa Hanley of Design Blitz to create a sleek and modern backyard "Shudio" structure. Located in their backyard in Sebastopol, the Shudio replaced a falling-down potting shed and brings the best of his-and-hers space planning: a painting studio for her and a beer brewing shed for him. During their frequent backyard parties (which often host more than 90 guests) the Shudio transforms into a bar with easy through traffic and a built in keg-orator. The finishes are simple with the primary surface being charcoal painted T111 with accents of western red cedar and a white washed ash plywood interior. The sliding barn doors and trim are constructed of California redwood. The trellis with its varied pattern creates a shadow pattern that changes throughout the day. The trellis helps to enclose the informal patio (decomposed granite) and provide privacy from neighboring properties. Existing mature rhododendrons were prioritized in the design and protected in place where possible.
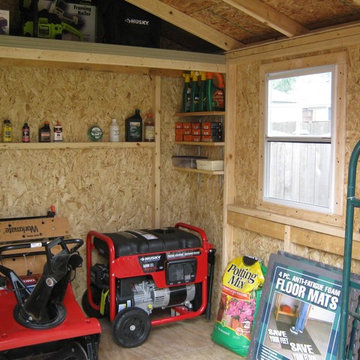
One of our sheds customized with loft. Customer added his many tools and equipment. Looks like he has plenty of space to spare.
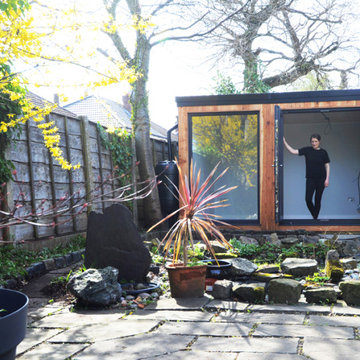
3.6m x 2.4m garden office, with larch cladding, a large ‘picture’ window and french doors in smart anthracite grey frames. The garden office also featured a one piece rubber roof with ‘kerb’ edges and gutter drop off, with water from the roof being harvested into a large waterbutt. To the ‘unseen’ side and rear of the garden office we used a very durable and extremely complimentary black ‘box section’ corrugated steel sheeting. The garden office is finished with an Oak floor, plastered and painted walls and a birch ply ceiling. With all the walls, ceiling and floor insulated with 60mm thick kingspan insulation ensuring this garden office can be used all year around.
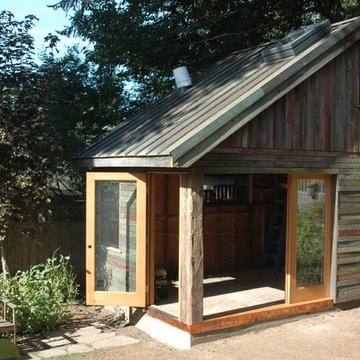
The firehouse is a freestanding, backyard studio building. Its construction includes a wide range of reclaimed materials, including wood siding, a metal roof and wood columns and beams.
Size
200 sq. ft.
Materials
Reclaimed wood siding, Reclaimed metal roof, Wood framing, Custom steel fixtures
Modern Detached Shed and Granny Flat Design Ideas
4
